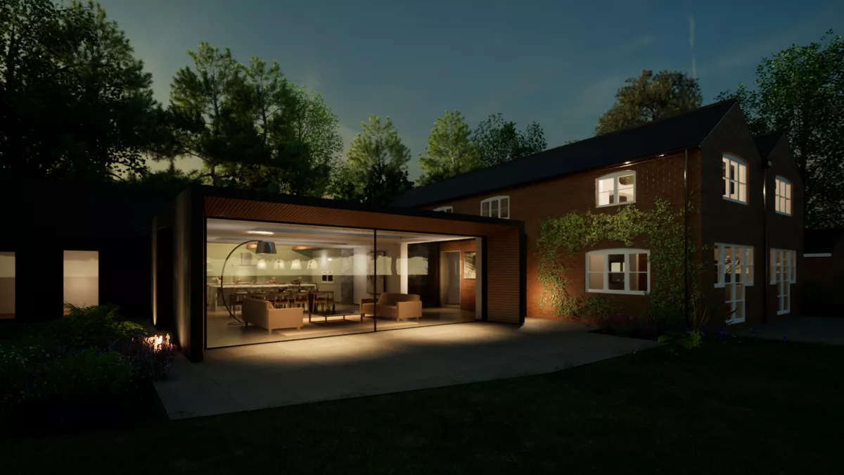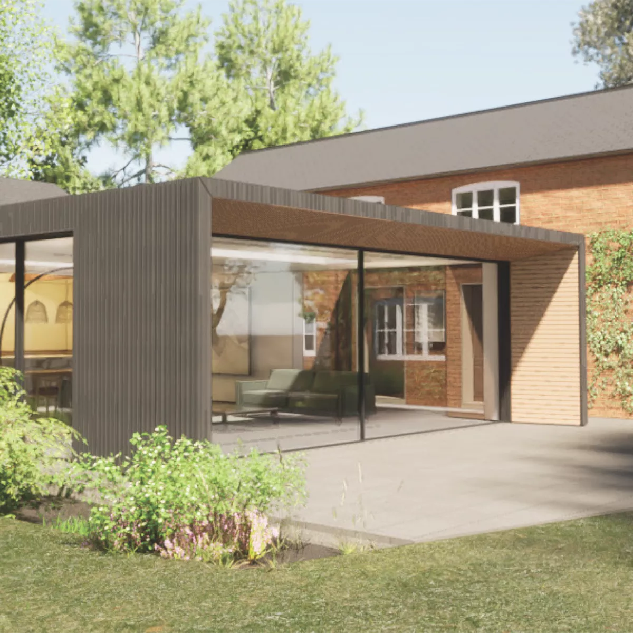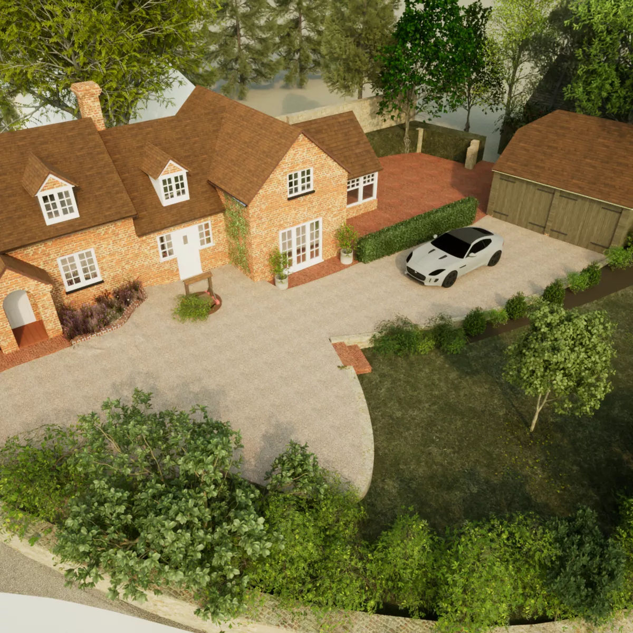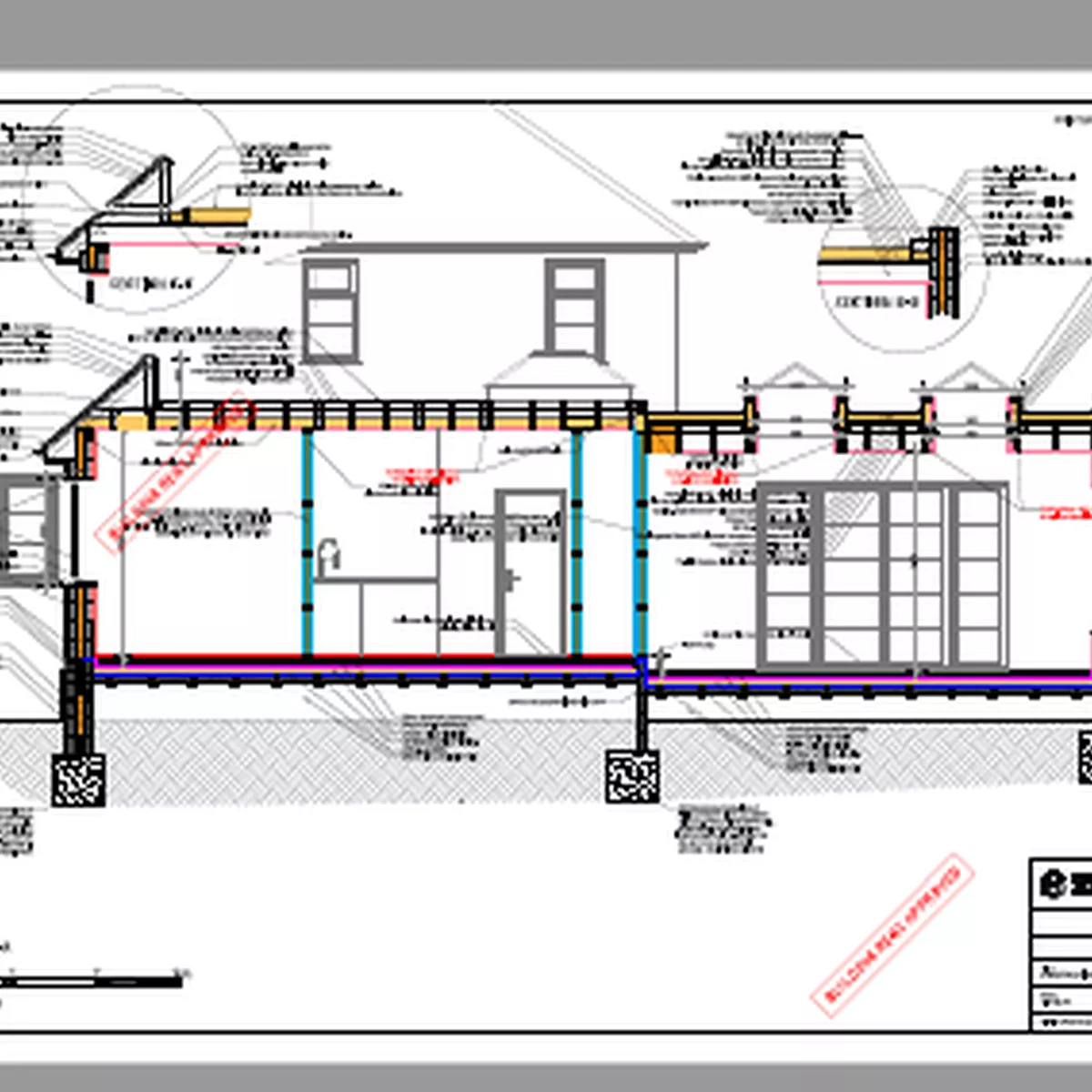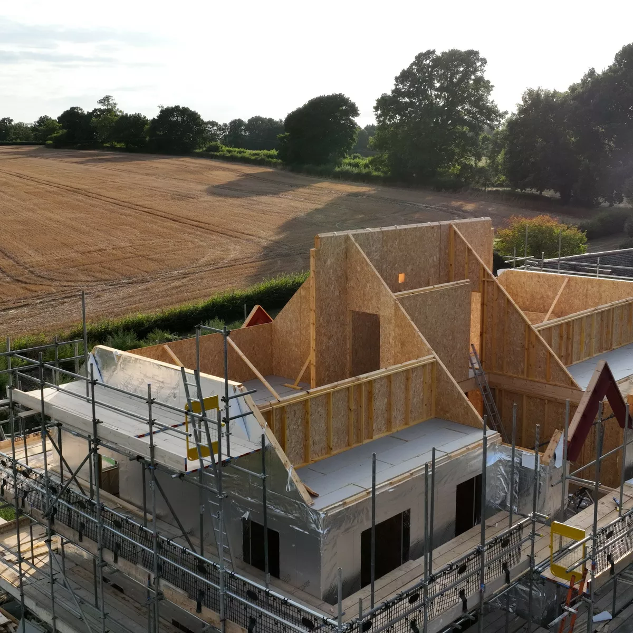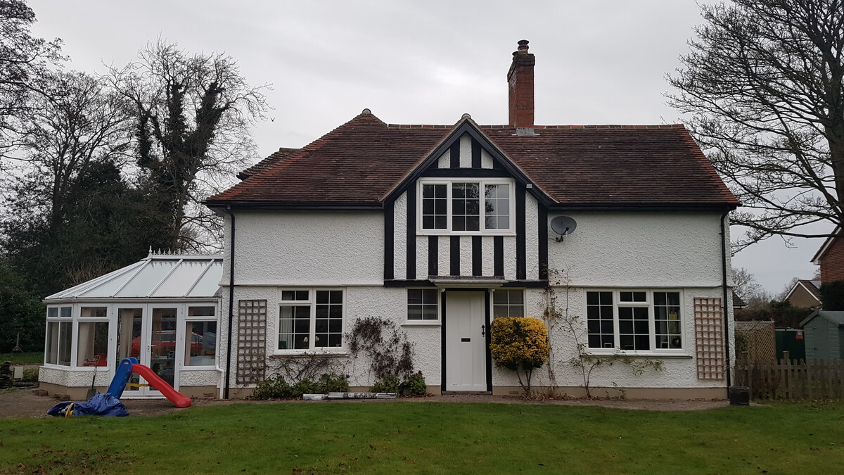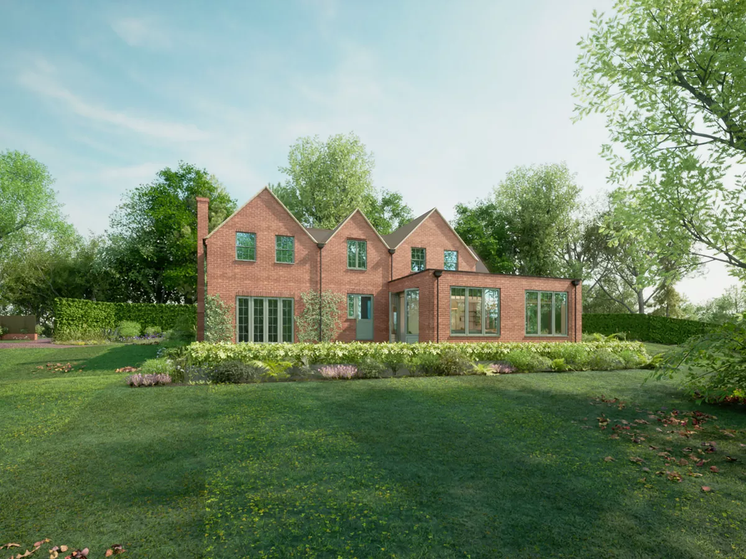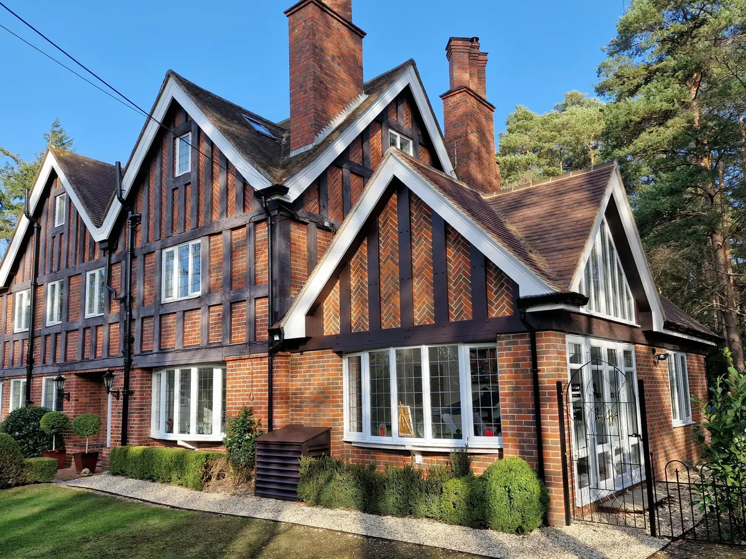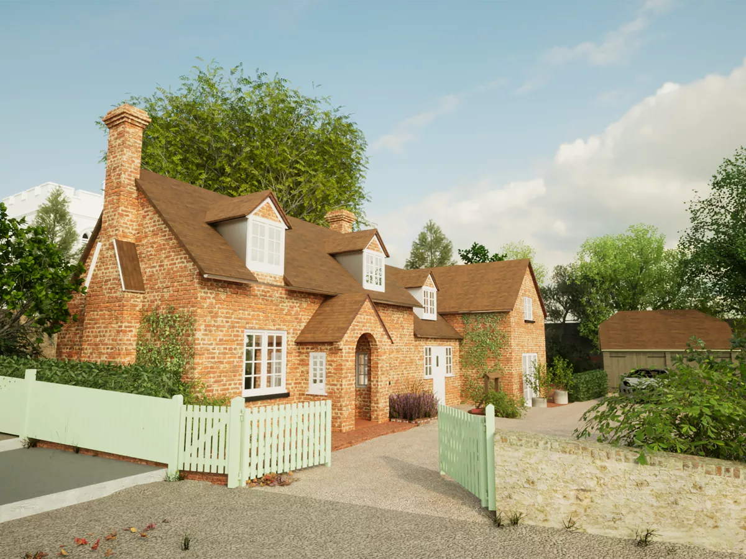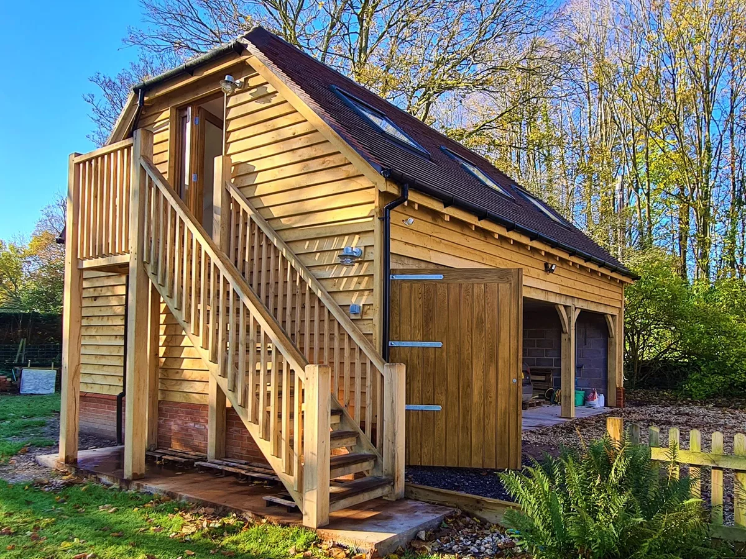Sensitive Extensions
Internal Transformation
Brief: The family purchased a mock-Tudor cottage with an eye to extending and transforming. But the heart of the problem was the stair and the disconnected front and rear halls. The conservatory was to be replaced, a fourth master bedroom and open plan living area facing forward onto the South facing garden.
Outcome: The design removed the stair, WC and store cupboards in the centre of the house to create a light filled hall way with views to the front onto the garden. A two-storey extension was added to the house mimicking the style and hipped roof form with dormers, further dormers were added to the house's front facade with new render. On the ground floor steel beams opened up the floor plan and open plan kitchen into a glazed garden room with pyramidal roof lantern, a more modern feature that sits well with the whole house's unified appearance.
Testimonial: The planning process was seamless with Philip, who gets you the result you want. We are so pleased we went ahead with the transformation, its such a hub for family life, we didn’t have that before. Philip designed for us a space that is completely unique and shows off parts of our characters as people.
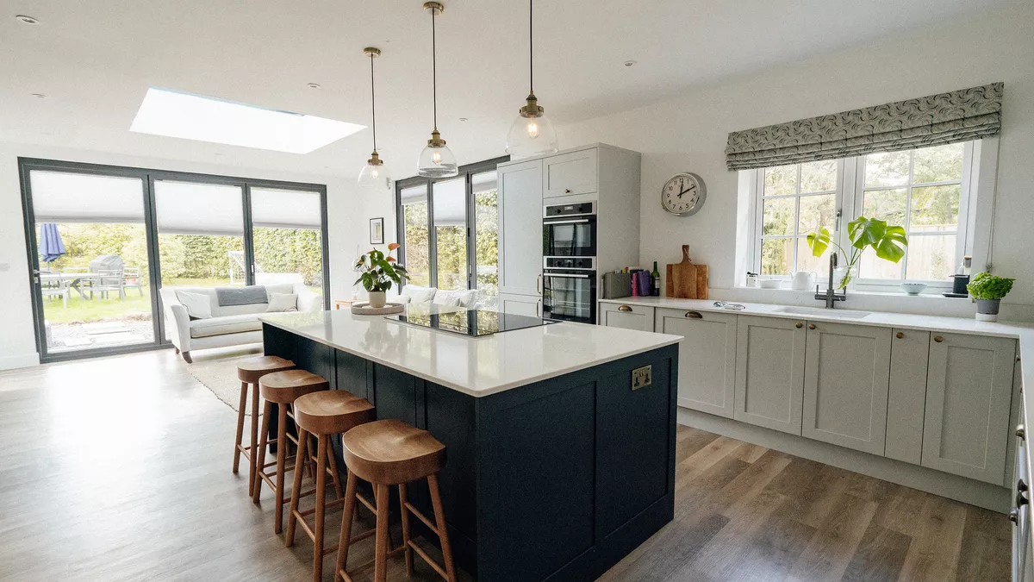
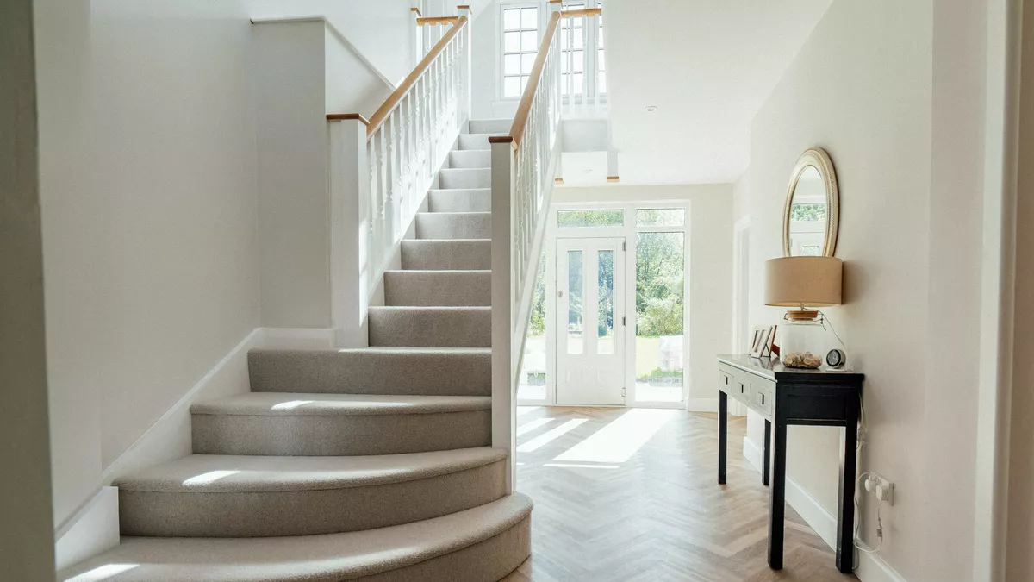
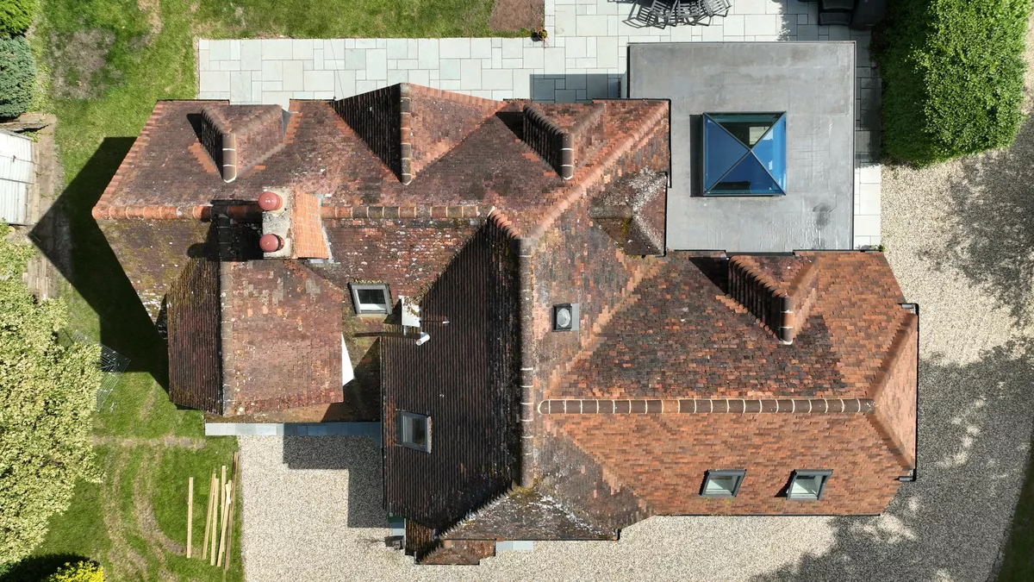
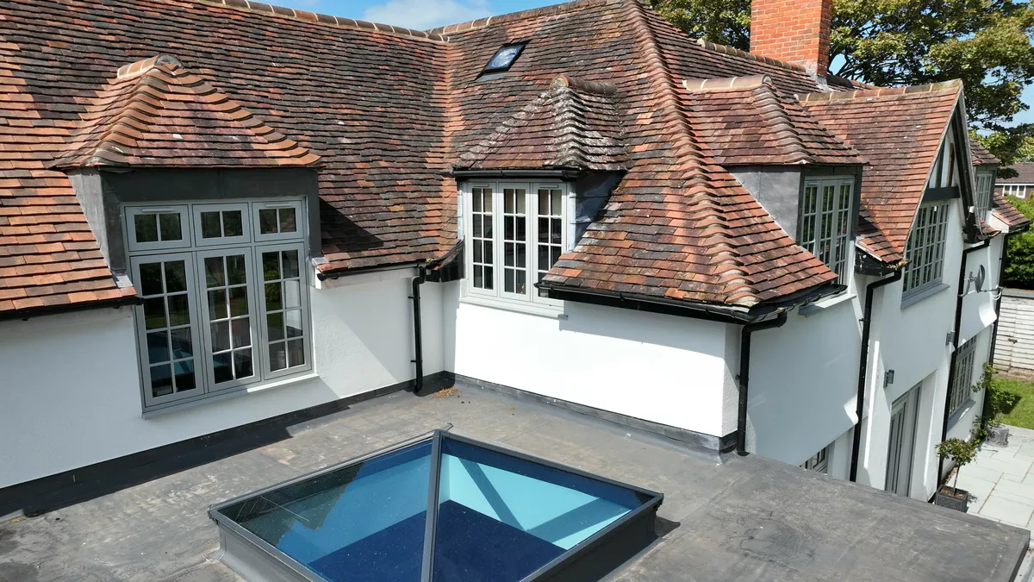
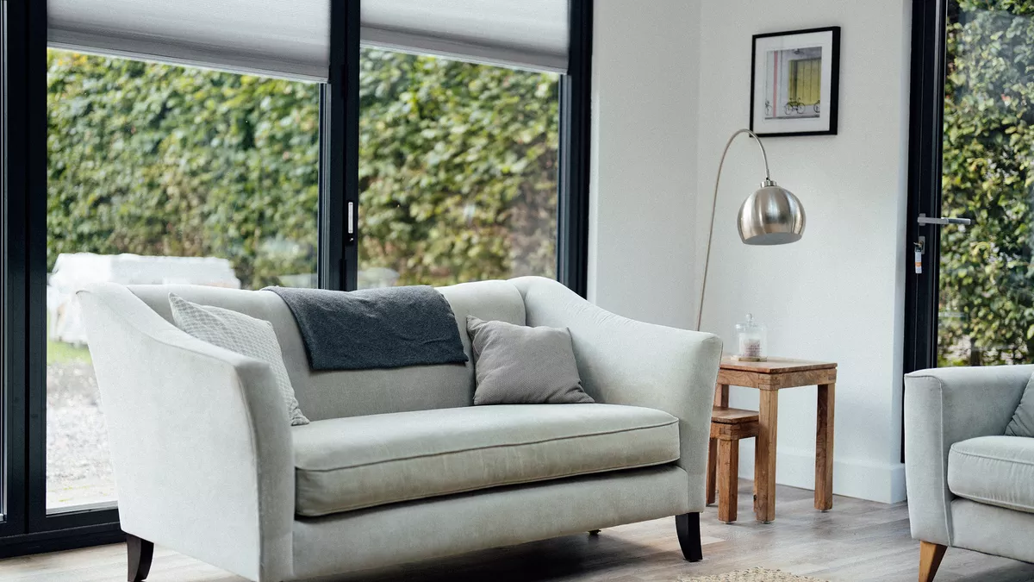

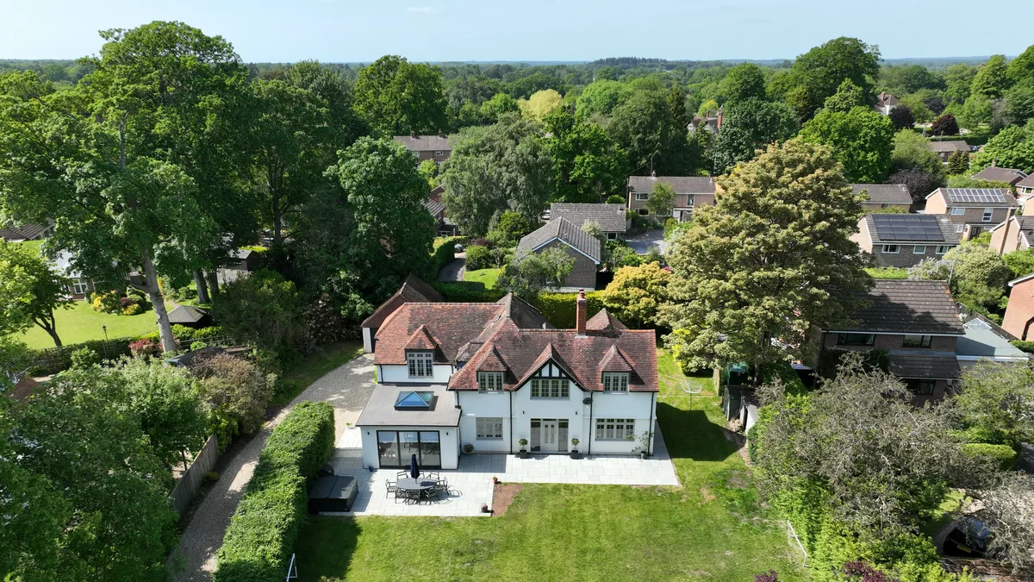
Share Your Ideas With Us
