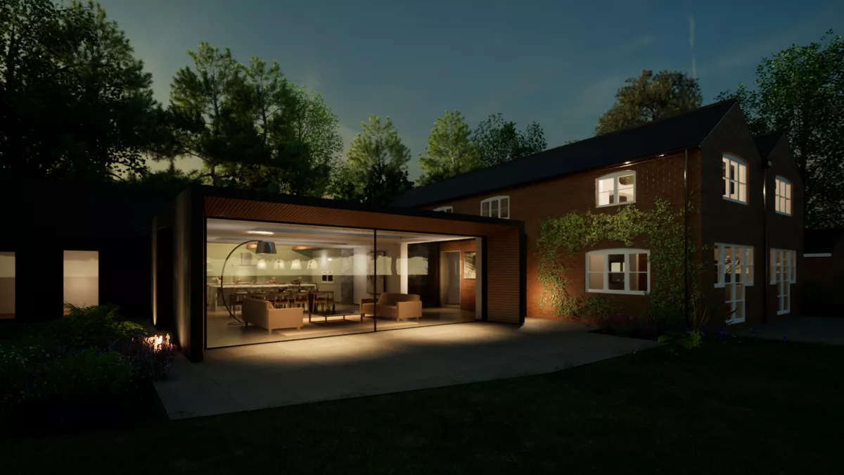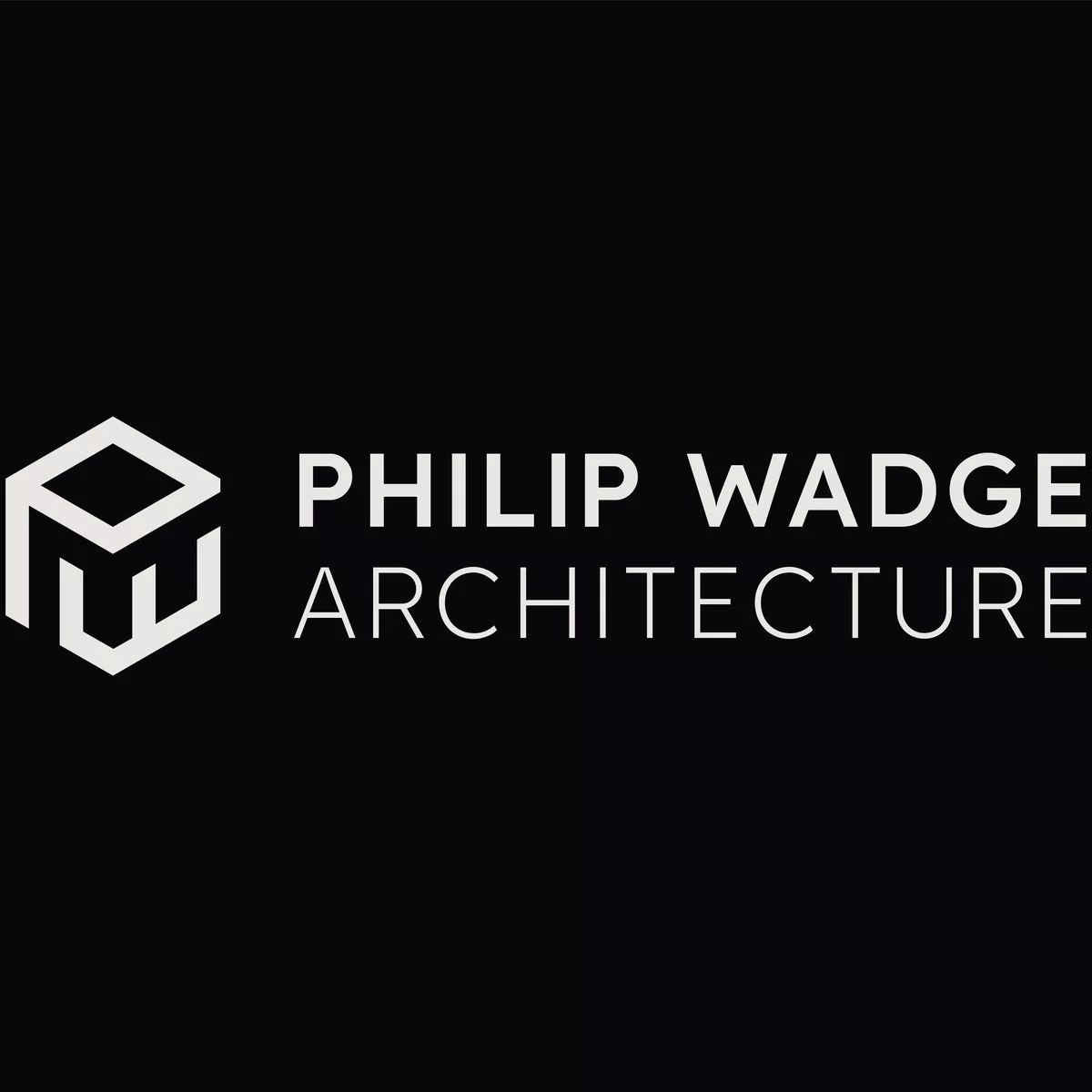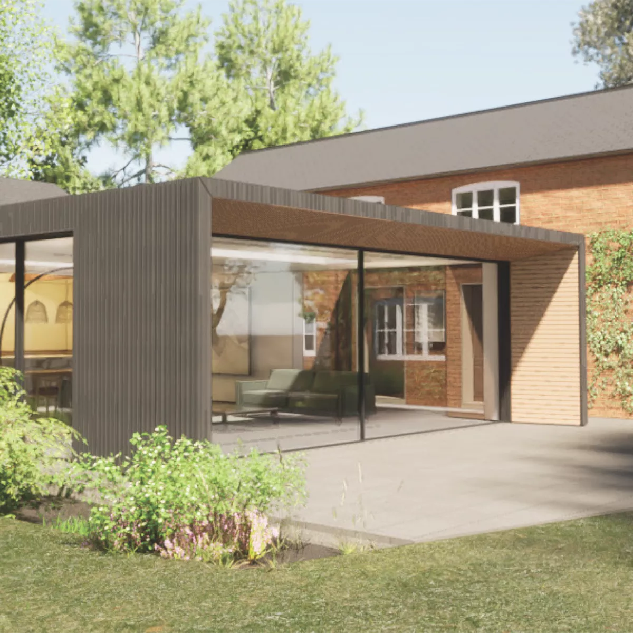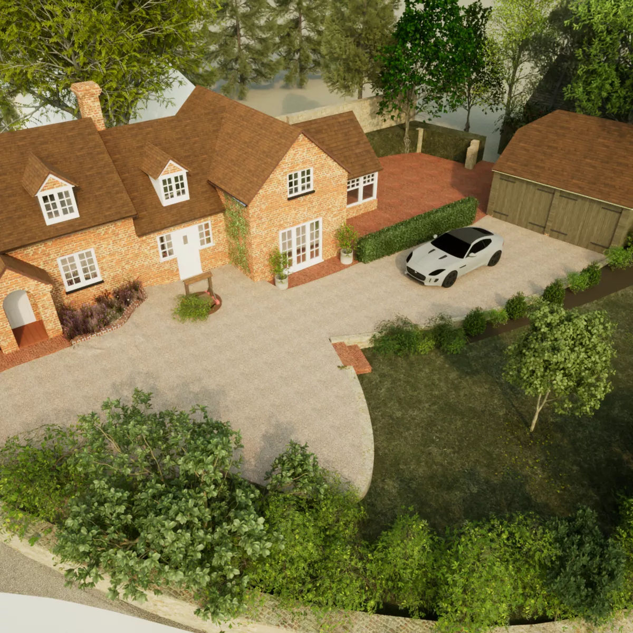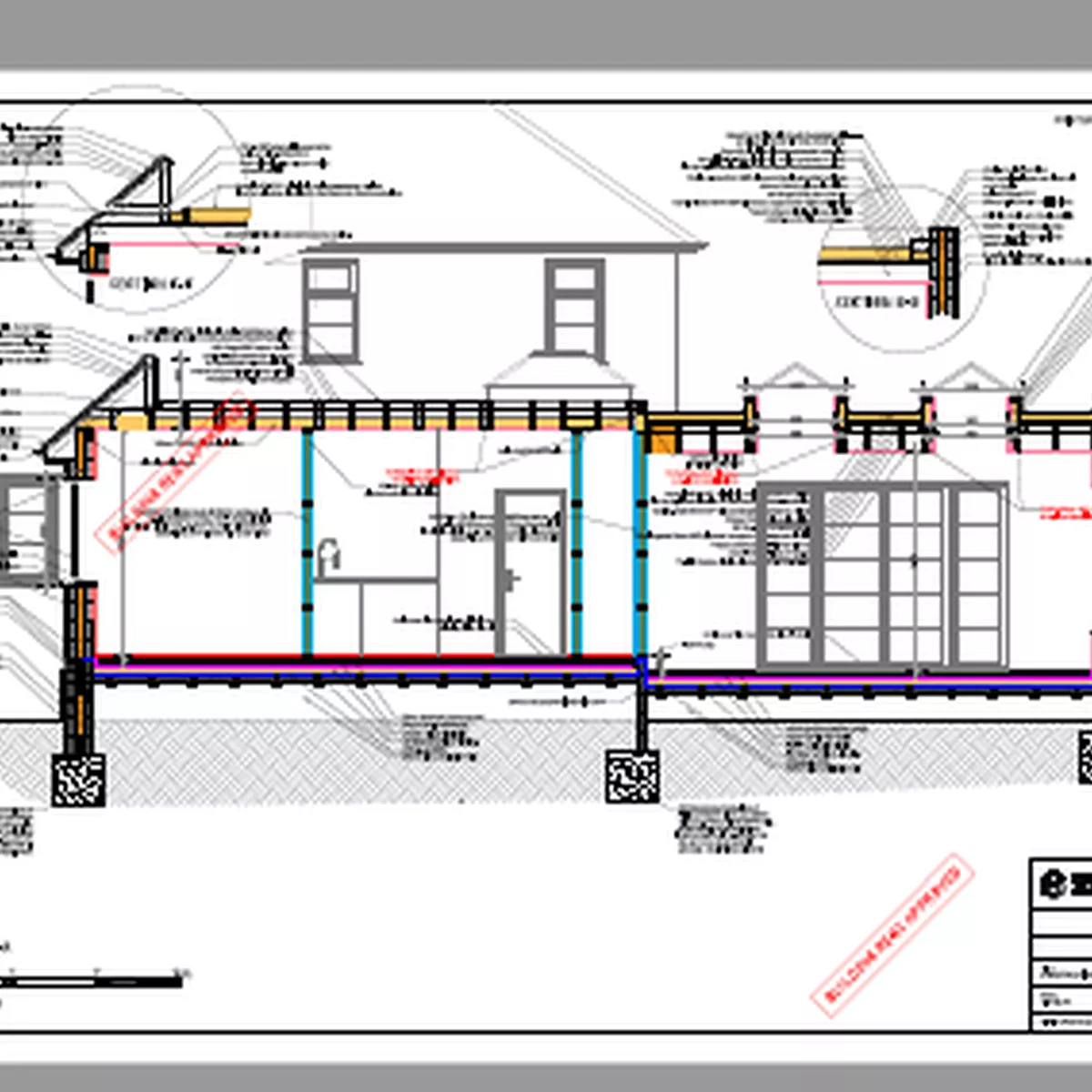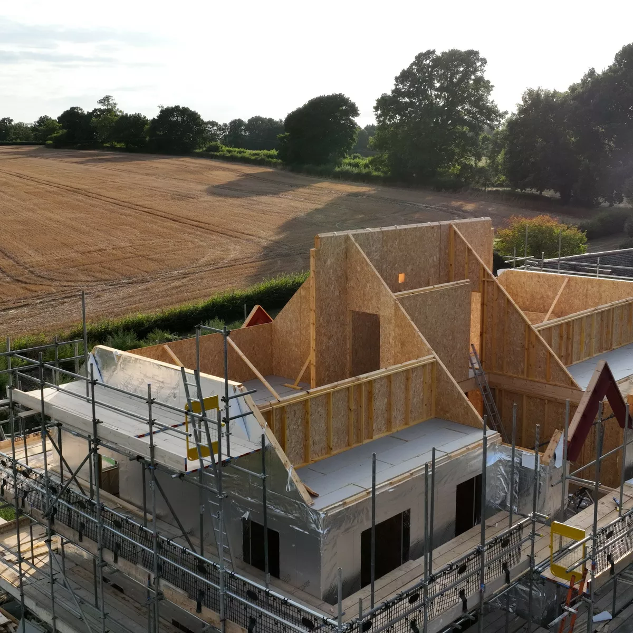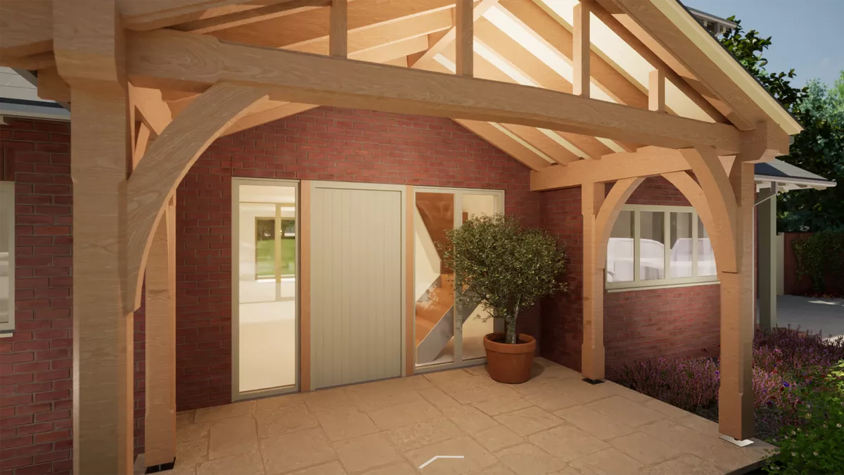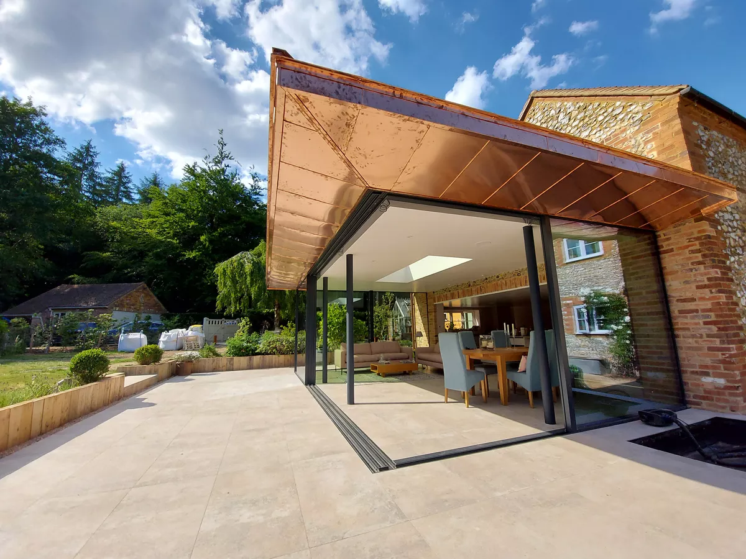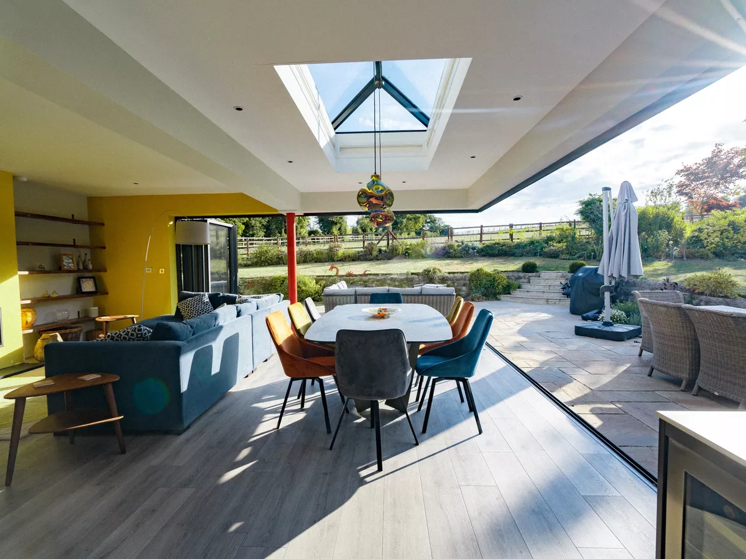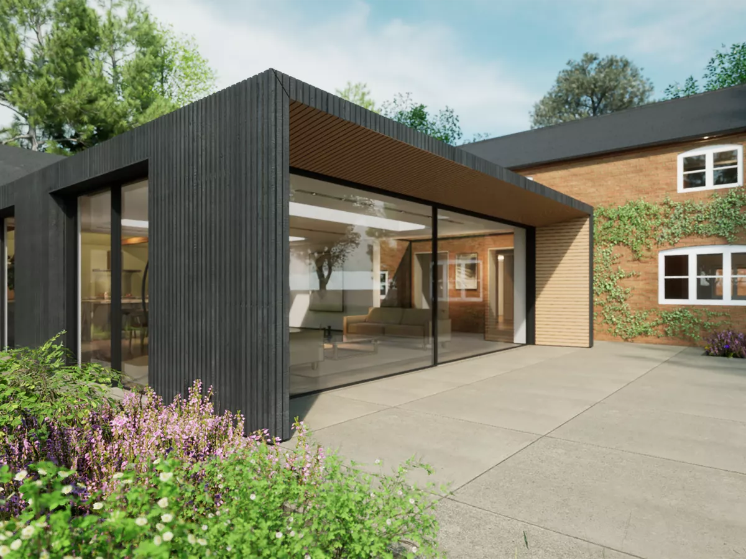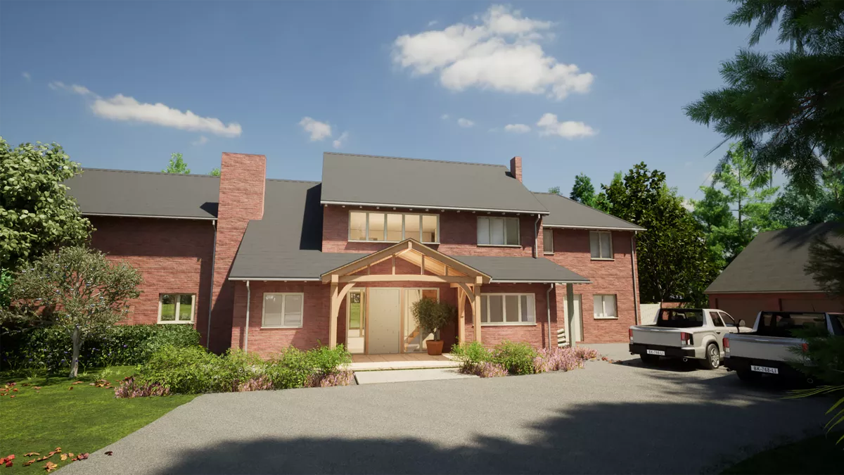
Substantial house
transformation
Brief: The original 1970s house sits in a large plot ready to be developed to its full potential. The brief was to design a large and luxurious family home, which the family would self-build. It was agreed in order to obtain permission for a large extension, that it be designed to appear as a series of smaller roofs and contrasting elements to minimise the appearance of mass, whilst offering interest and good clean architectural style.
Outcome: The design provides additional accommodation to the left and right sides as well as to the rear. The style was designed to enhance the original, providing a modern, but not overly contemporary architectural form, we a large open plan living space opening onto the existing patio and garden. Rendered gables with oak detailing side alongside clean brick gables with balcony. To the front the extensions are set back sympathetically and the oak porch provides an improved and welcoming appearance.
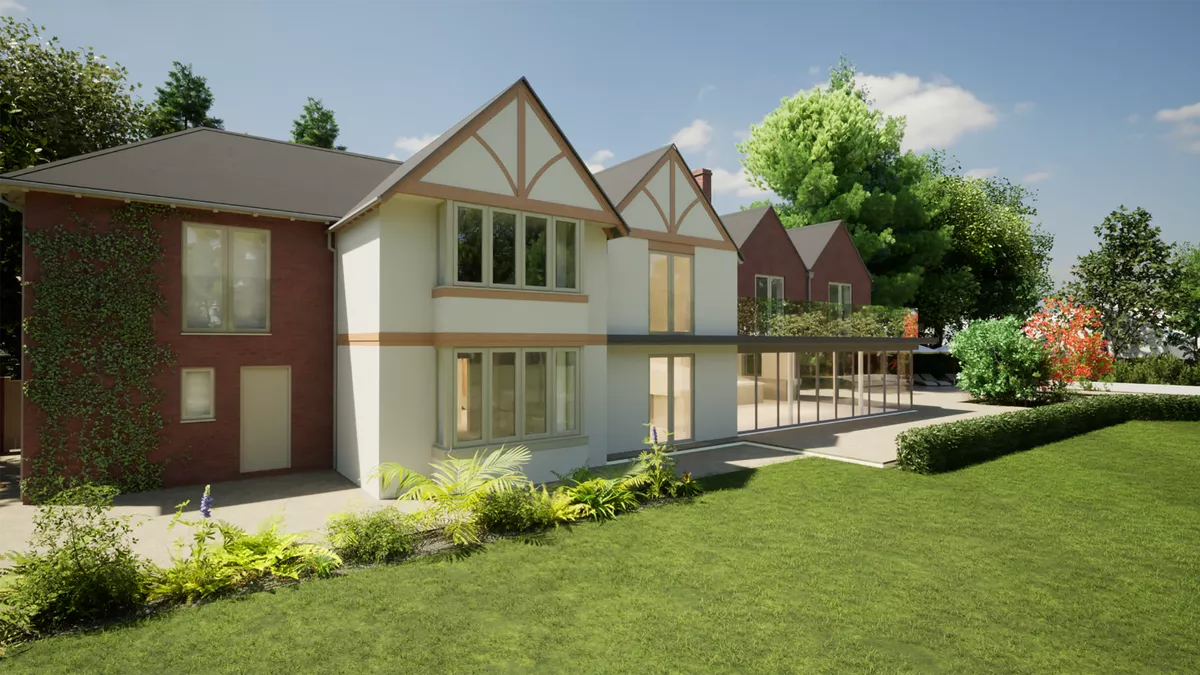
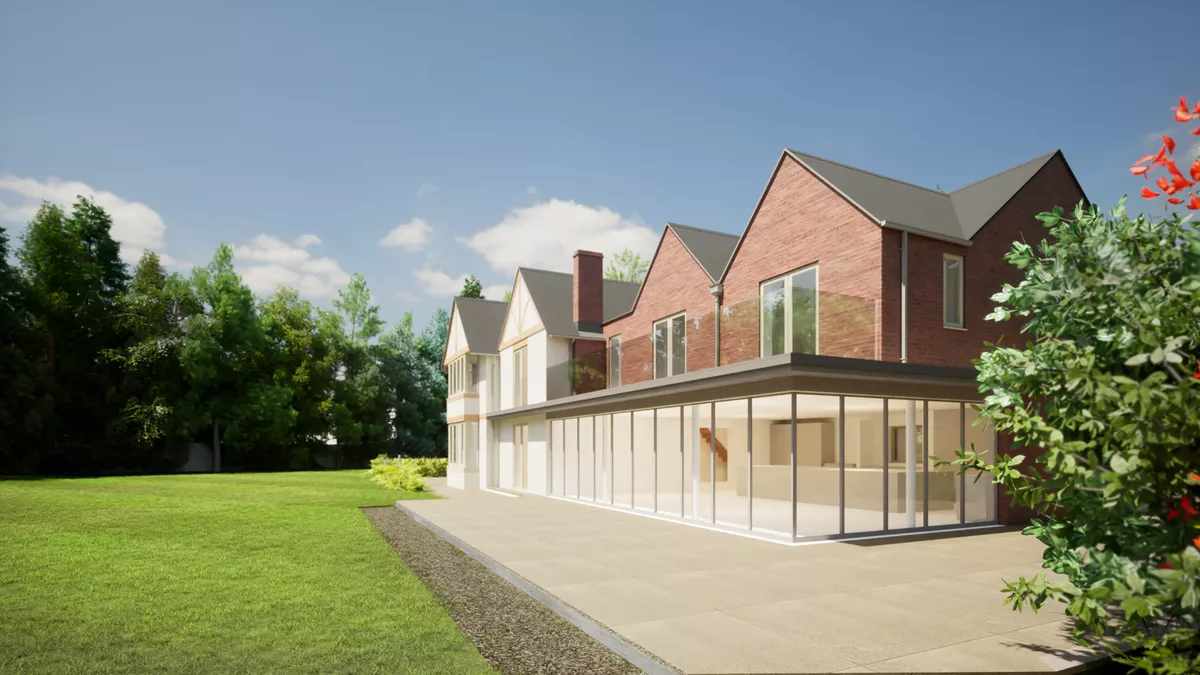
Share your project with us
