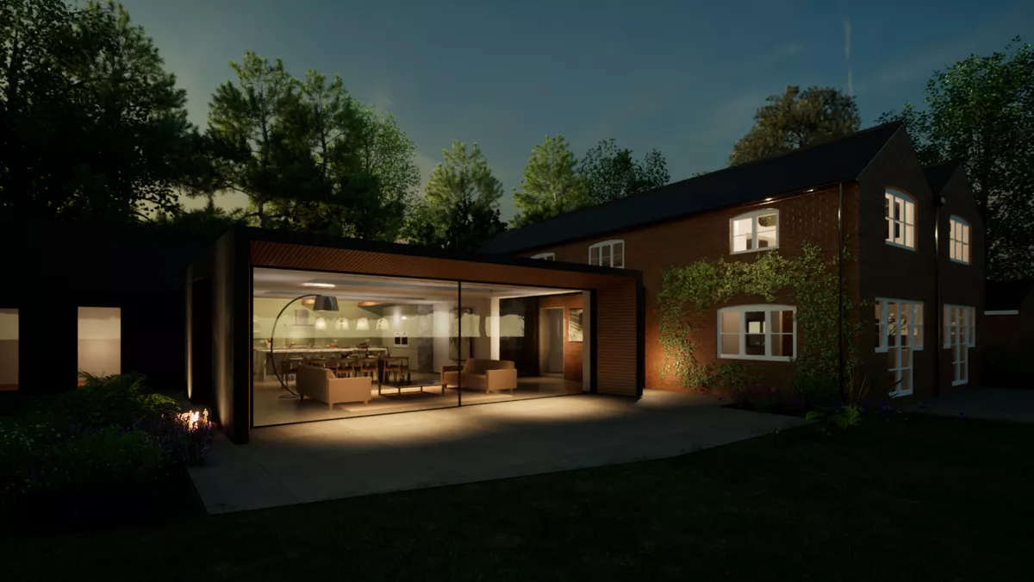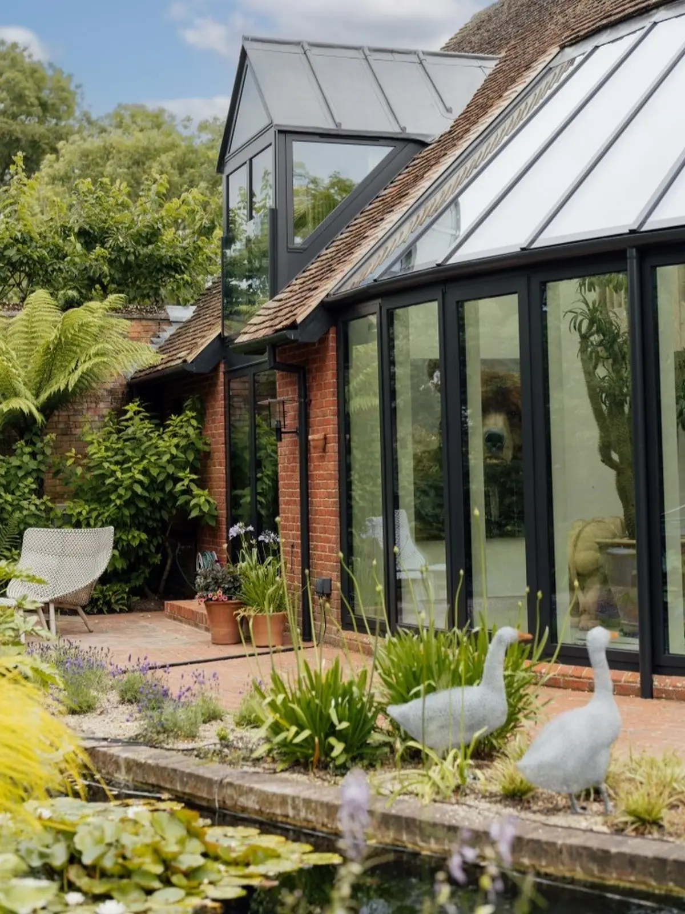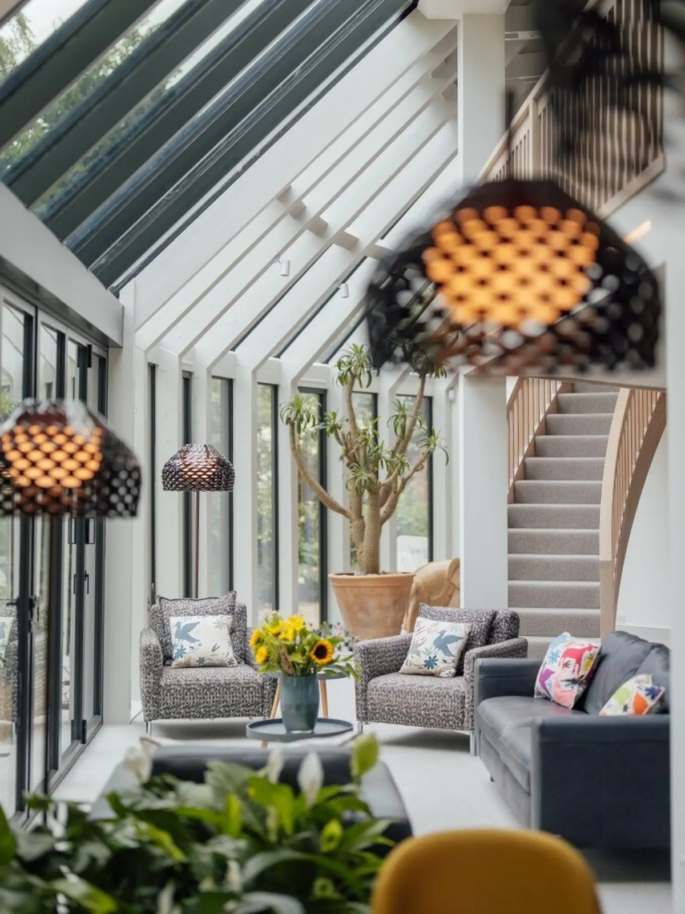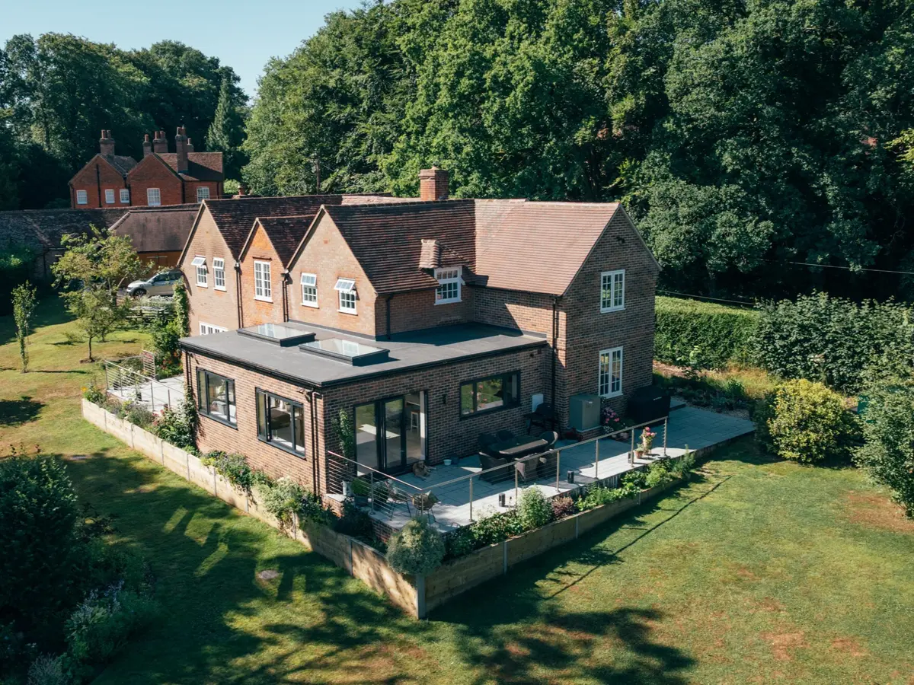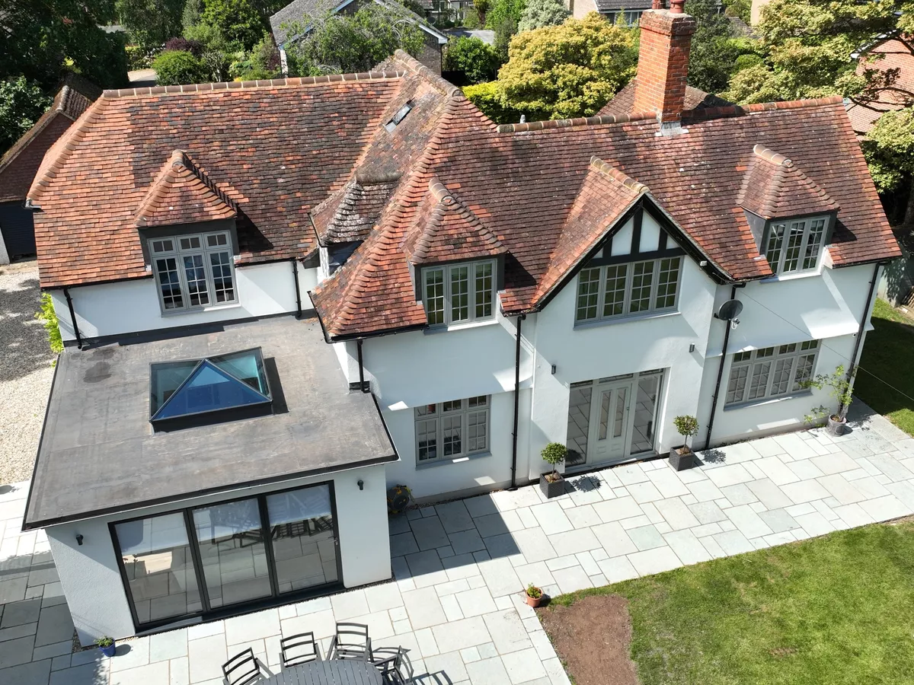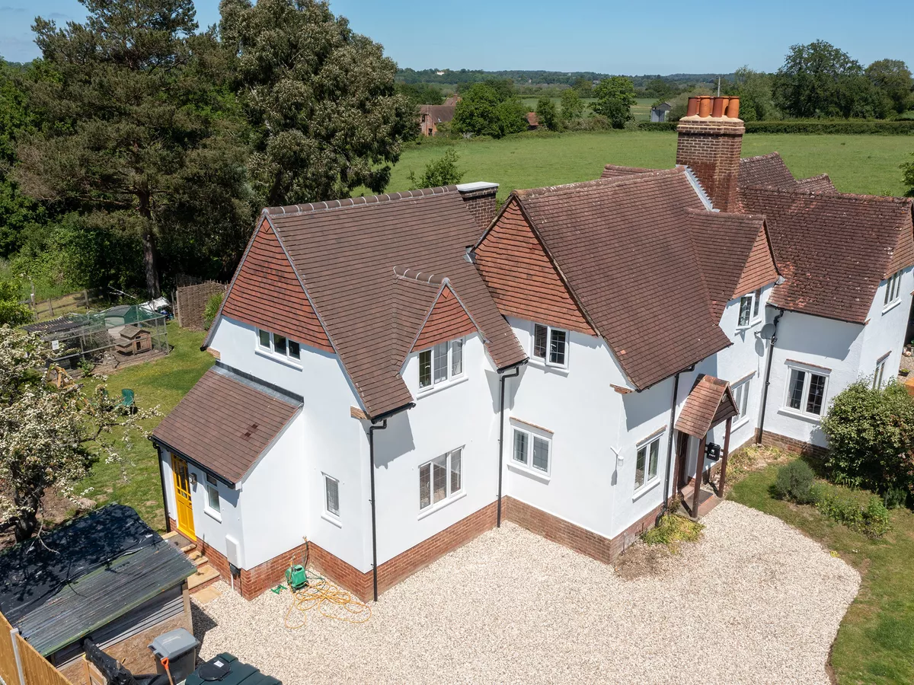Solar House
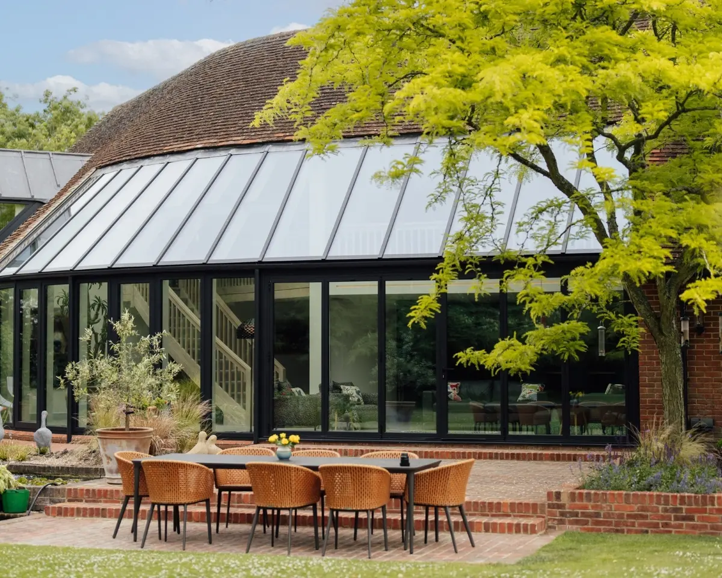
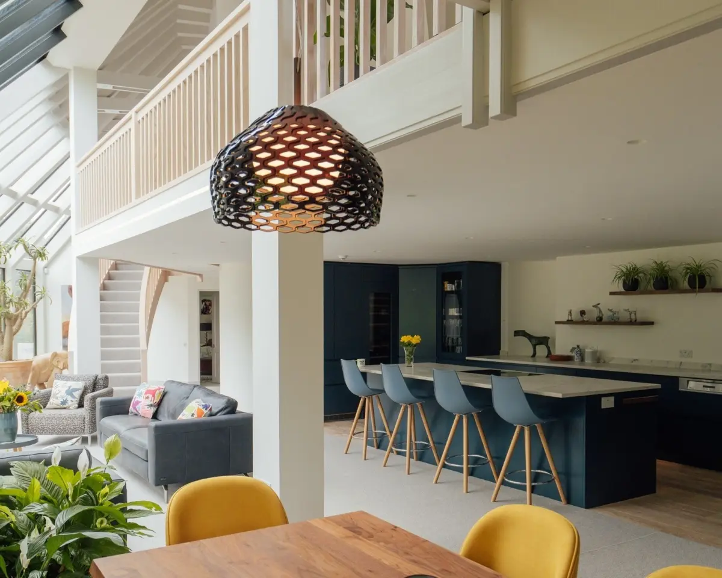
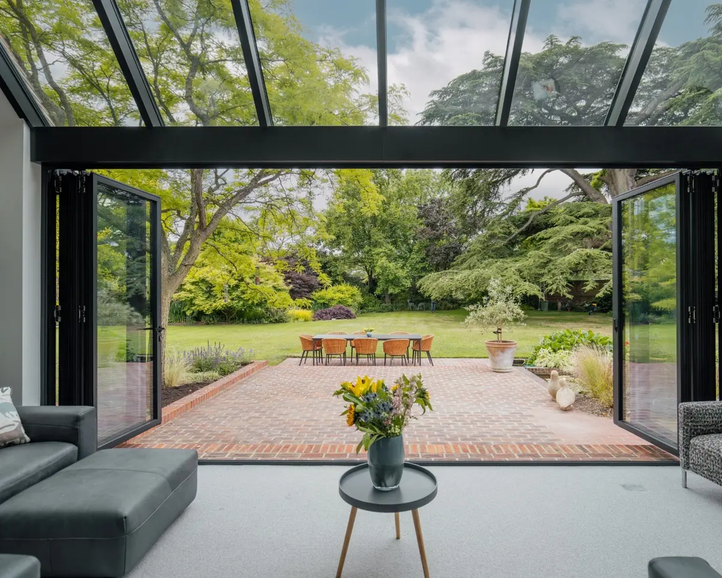
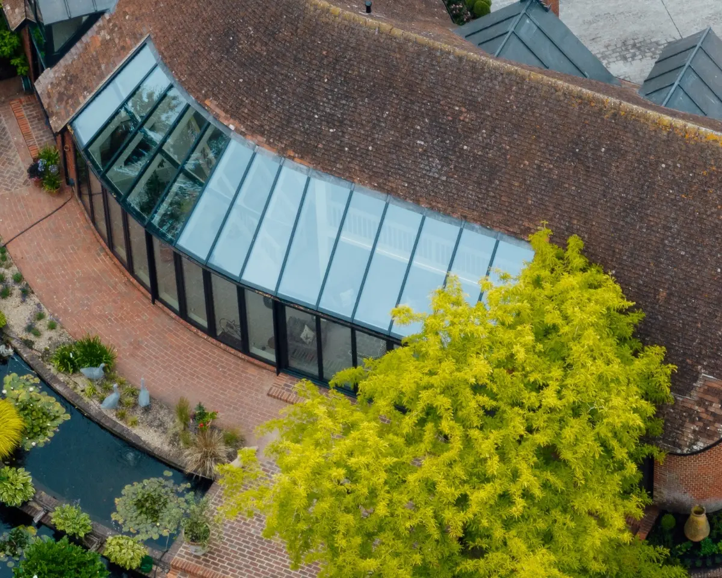
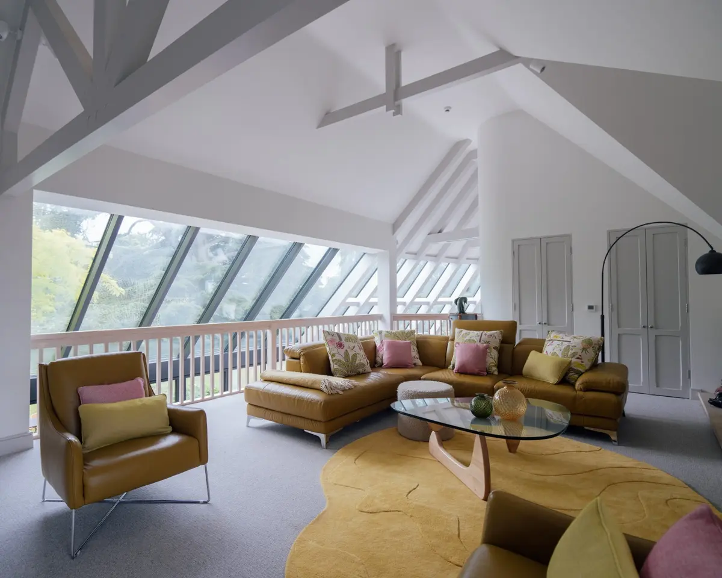
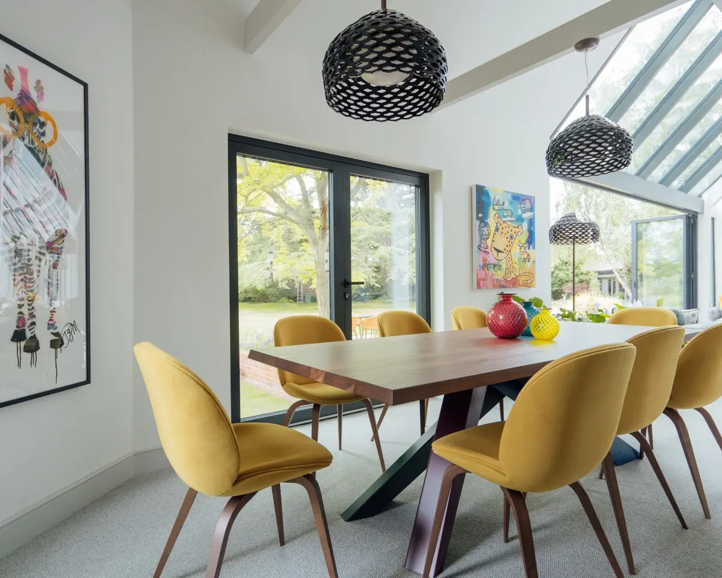
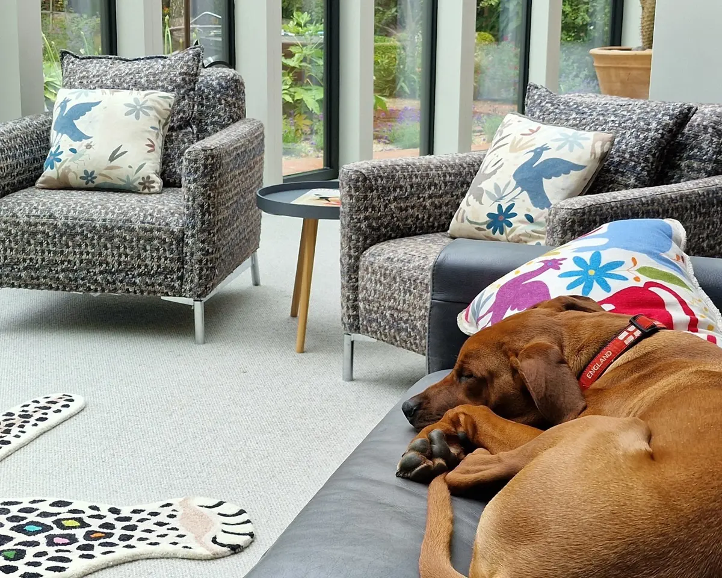
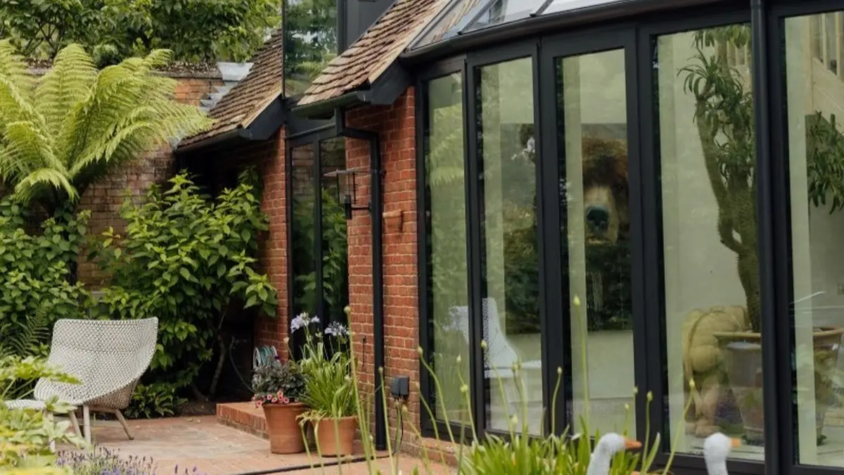
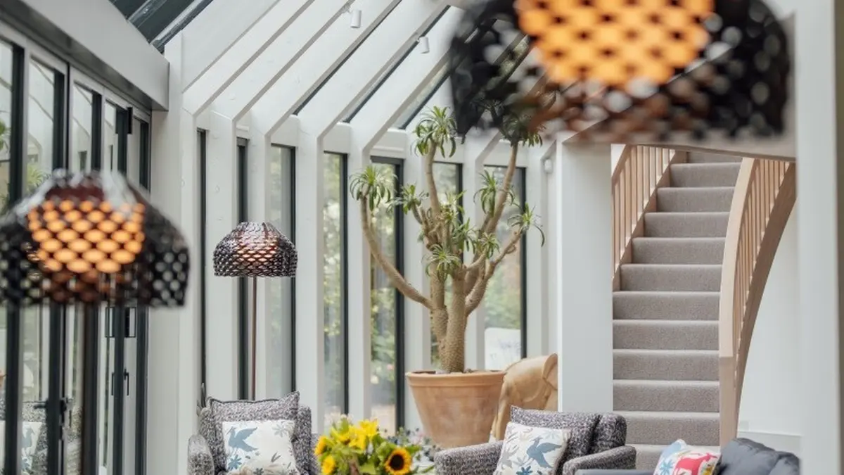
'Passive-solar' House
The Brief:
Rennovate and rethink the interior of this unique 1980s passive-solar house set in the most wonderful walled garden. The 1980s passive solar houses experimented with utilising solar gain in the curved conservatory area to heat the rest of the house. Here warm area was ment to be extracted at the top of the space, for it to be recirculated in underfloor clay ducts, but it was drafty and like most conservatories too hot in summer and too cold in winter.
Internally, although open-plan the indent in the glazing to form a double height screen broke up a series of spaces that felt disconnected. Of course the original softwood glazing was also at the end of its life and the whole house due an overhaul and new appearance.
The Outcome
The Outcome:
The glazing was replaced with aluminium triple glazing with solar controlled glass. The indented section was infilled with additional glazing and afforded bifold doors requiring steel frame strengthening.
With internal dividing walls removed the resulting space is spectacularly spacious and light with fantastic views of the garden from all points inside. Refurbished by a craftsman builder, the owners are thrilled with their 'new' home and ready for the next 40 years.
Share Your Ideas With Us
