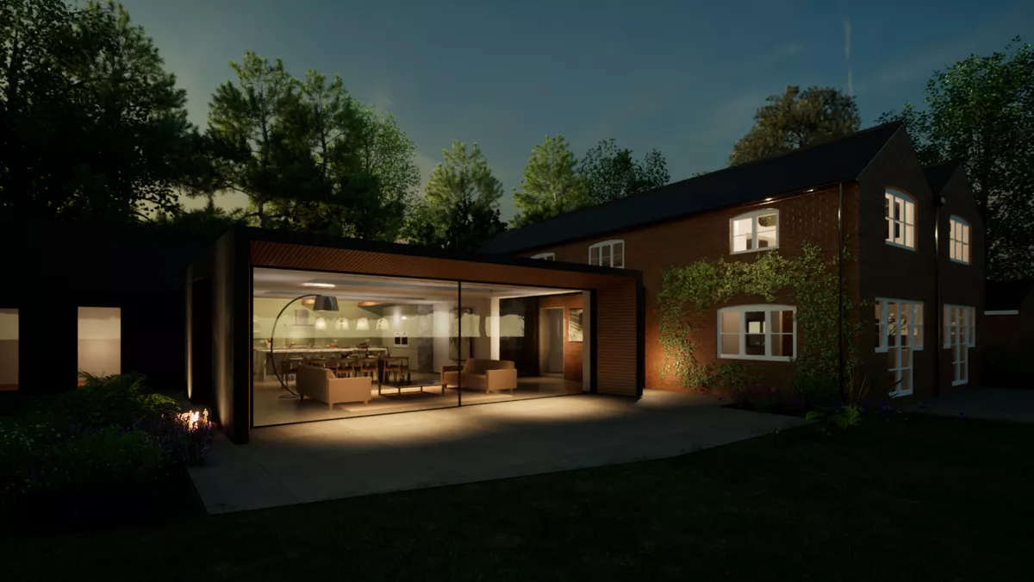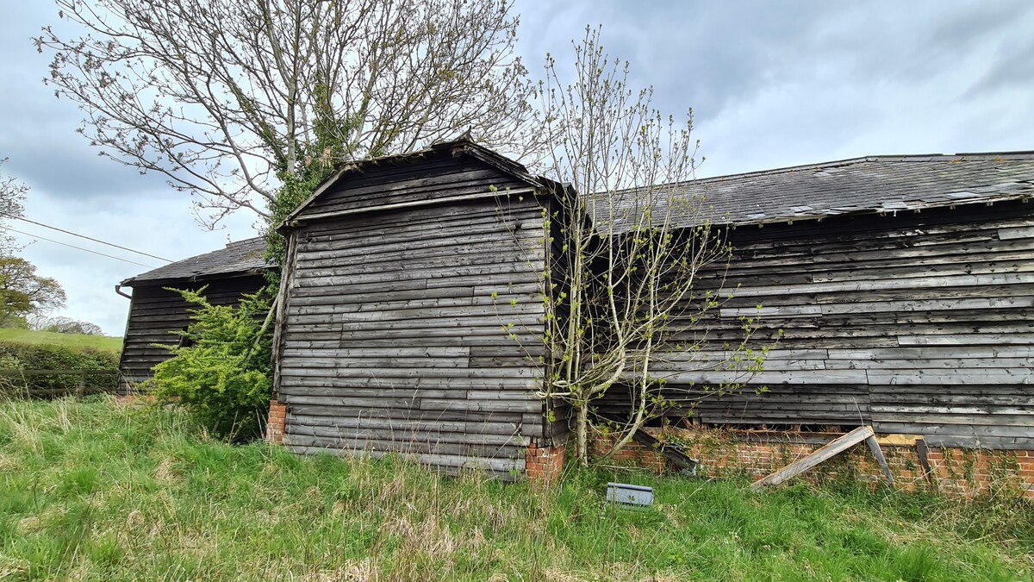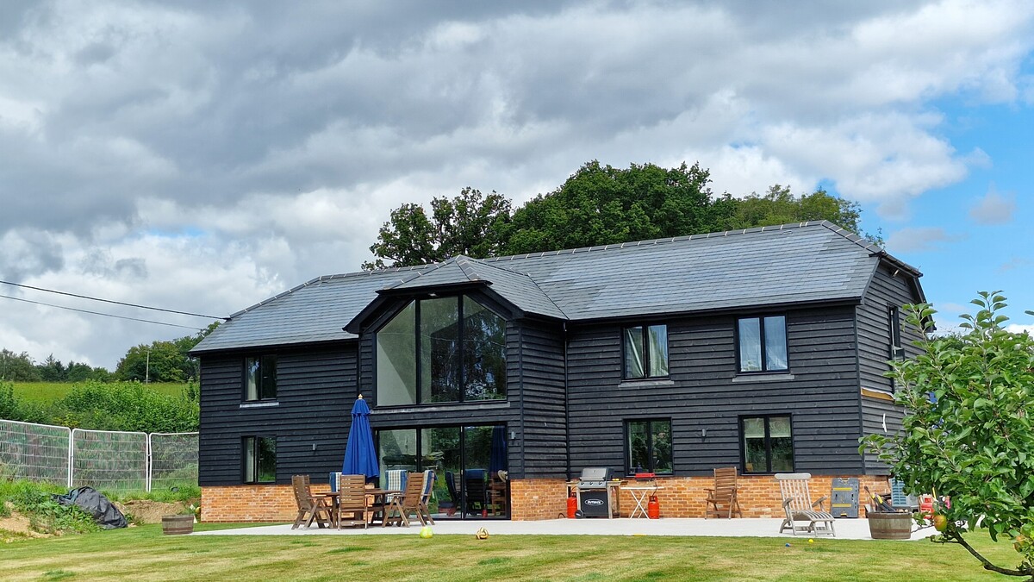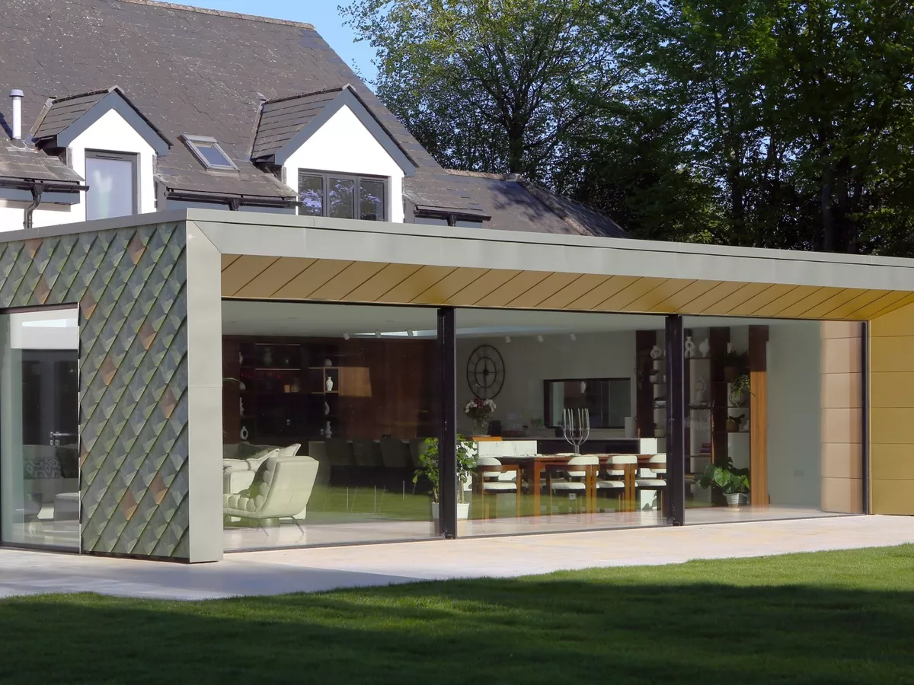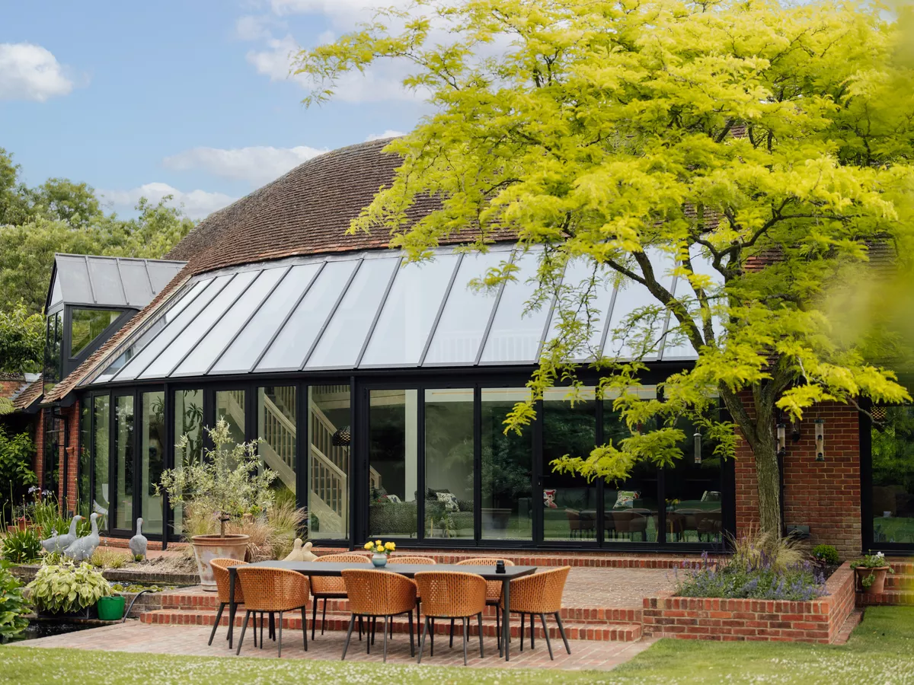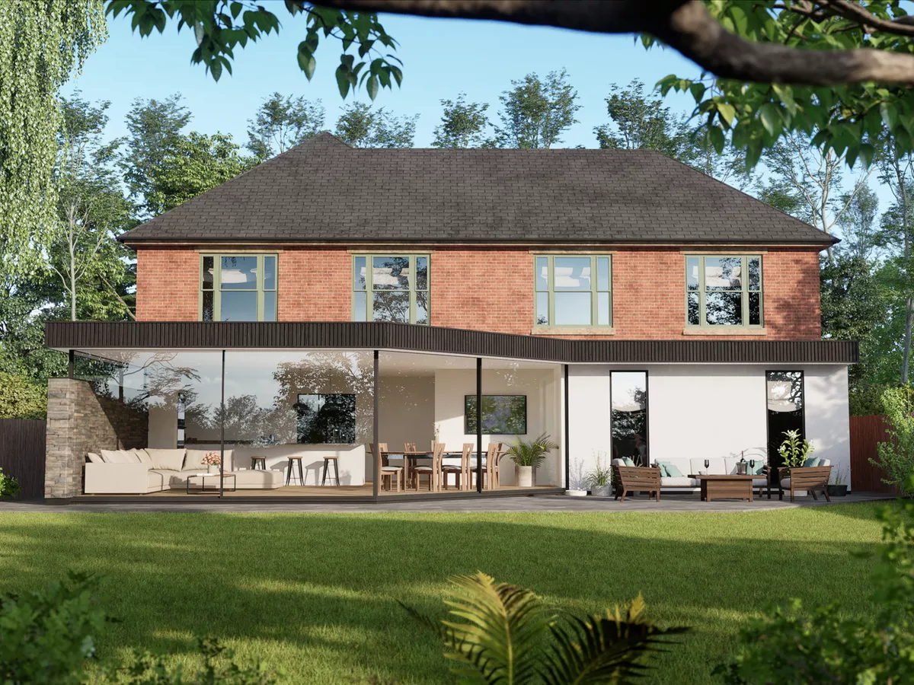
Ridge Way
Green Credentials
of a New Build Home
Brief: To create a spacious, exciting yet practical home from a Victorian barn, previously granted permission to be reconstructed as a home. We were asked to redesign the interior layout, window arrangements and to gain usable headroom in the bedrooms, which had not been allowed for in the original conversion plans.
Outcome: The extra headroom needed to make this barn reconstruction work as a two-storey home was gained by digging down rather than lifting up. The planning department agreed to a number of design changes including lowering the ground floor by almost a metre. An impressively high vaulted space runs front to back as the original threshing floor did, with first-floor bedrooms linked by a bridge. The new barn, soon to be finished boasts great green credentials using an air source heat pump, and integrated PV slates on the roof as well as a highly insulated structure.
A focus on sustainability is evident in the home, with improved insulation throughout and heat pump-powered underfloor heating. This transformation was the perfect opportunity to future-proof a home and give it a new forward-looking lease of life.
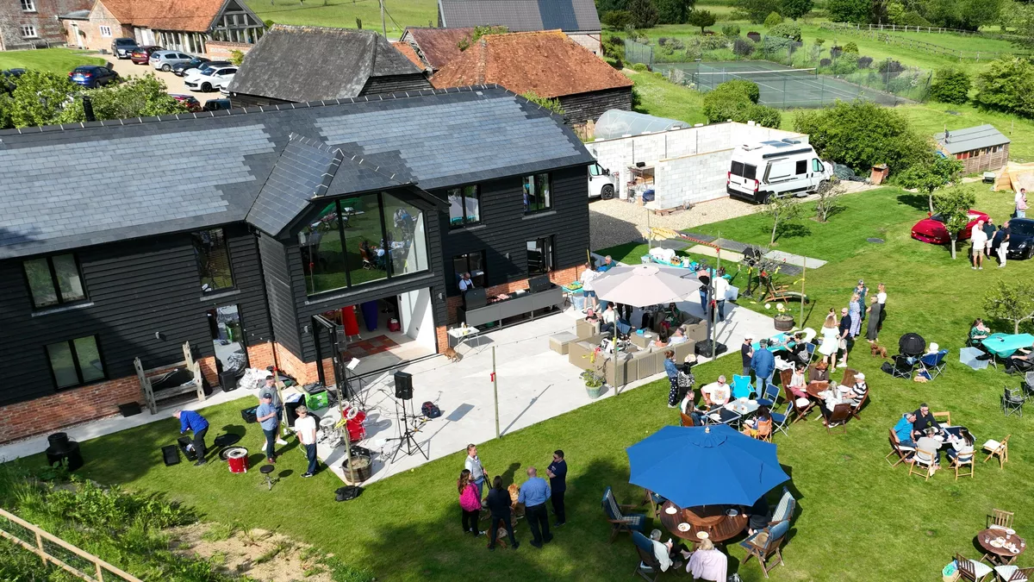
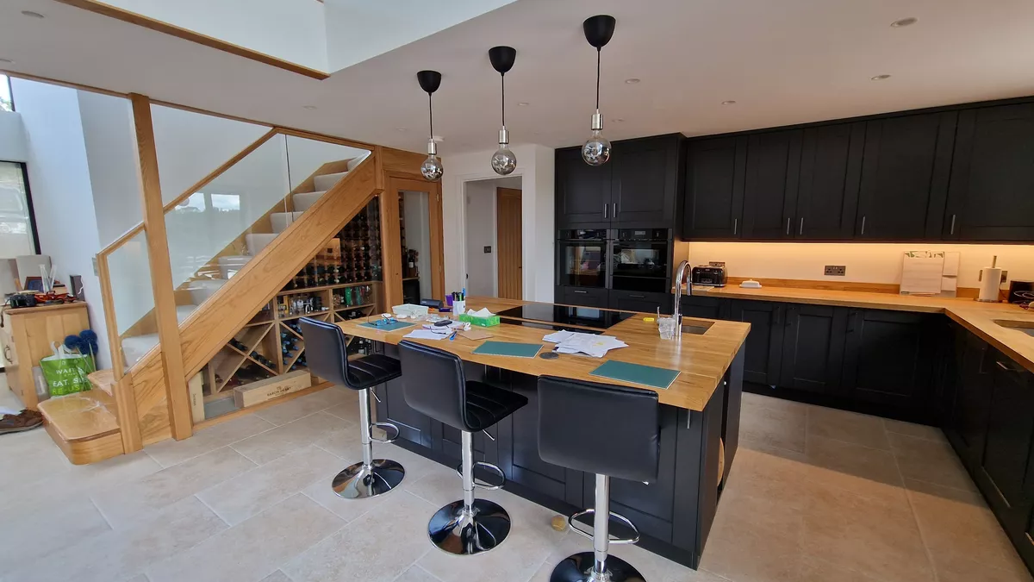
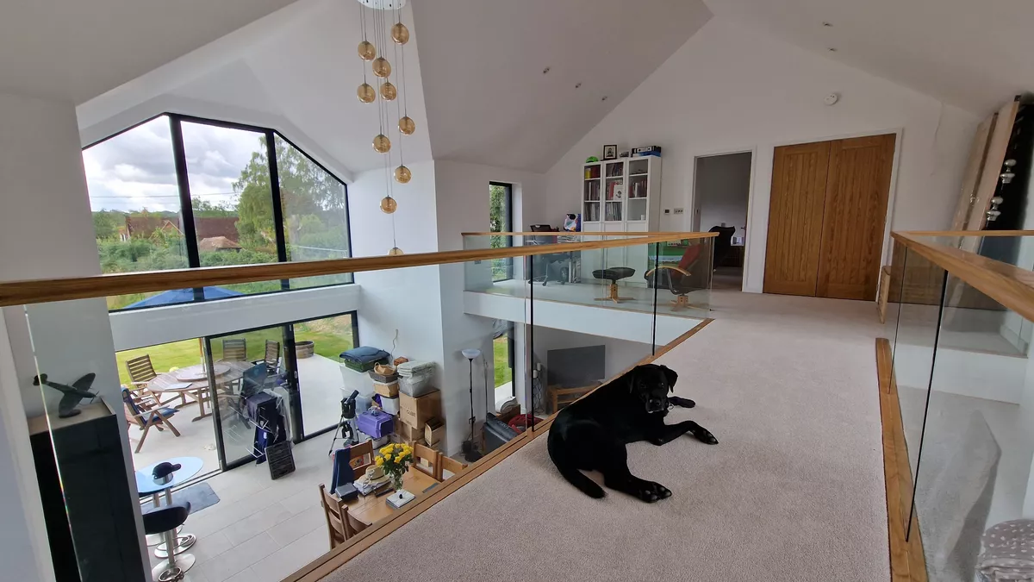
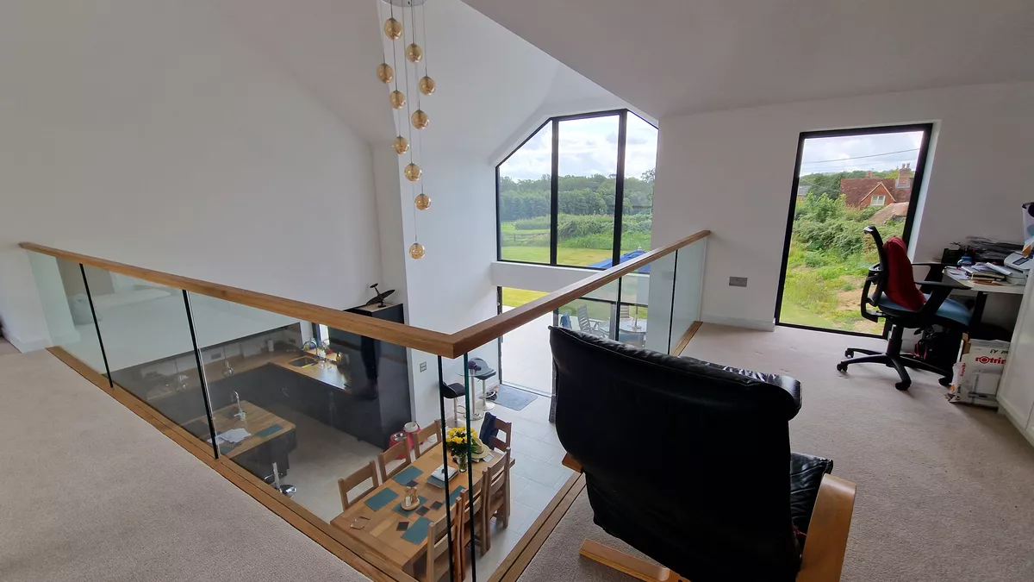
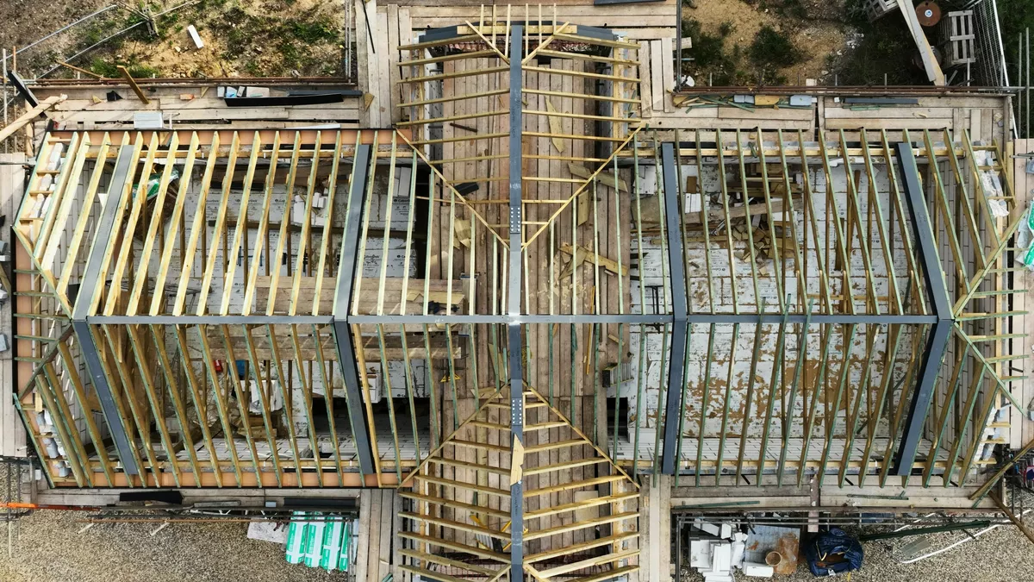
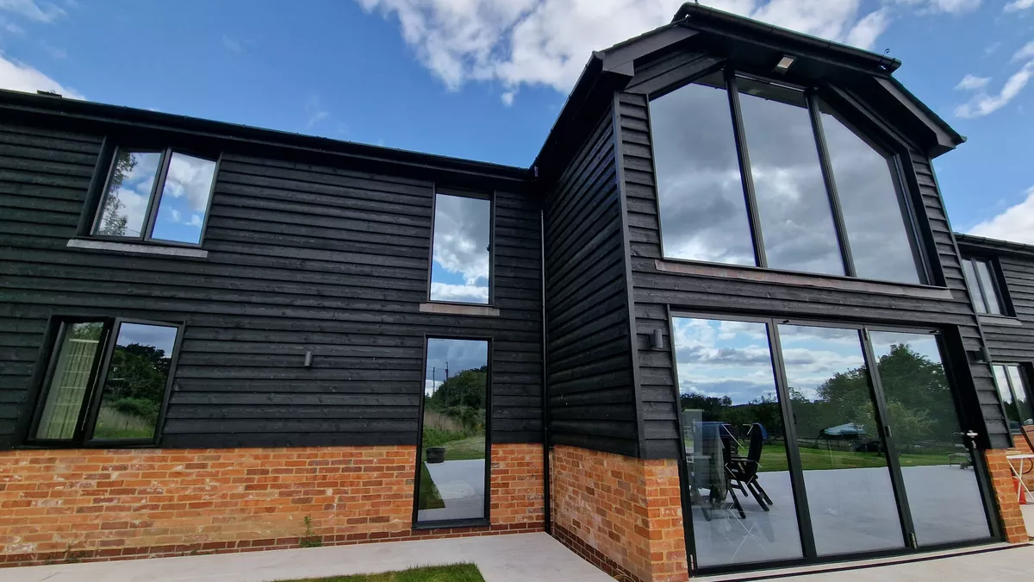
Share Your Ideas With Us
