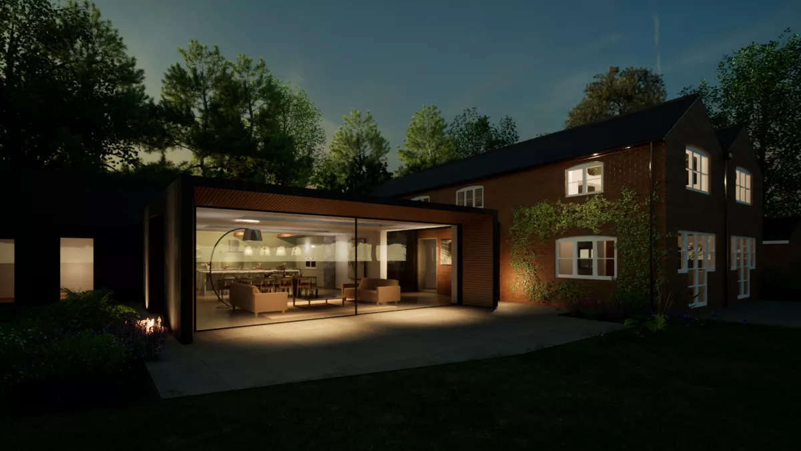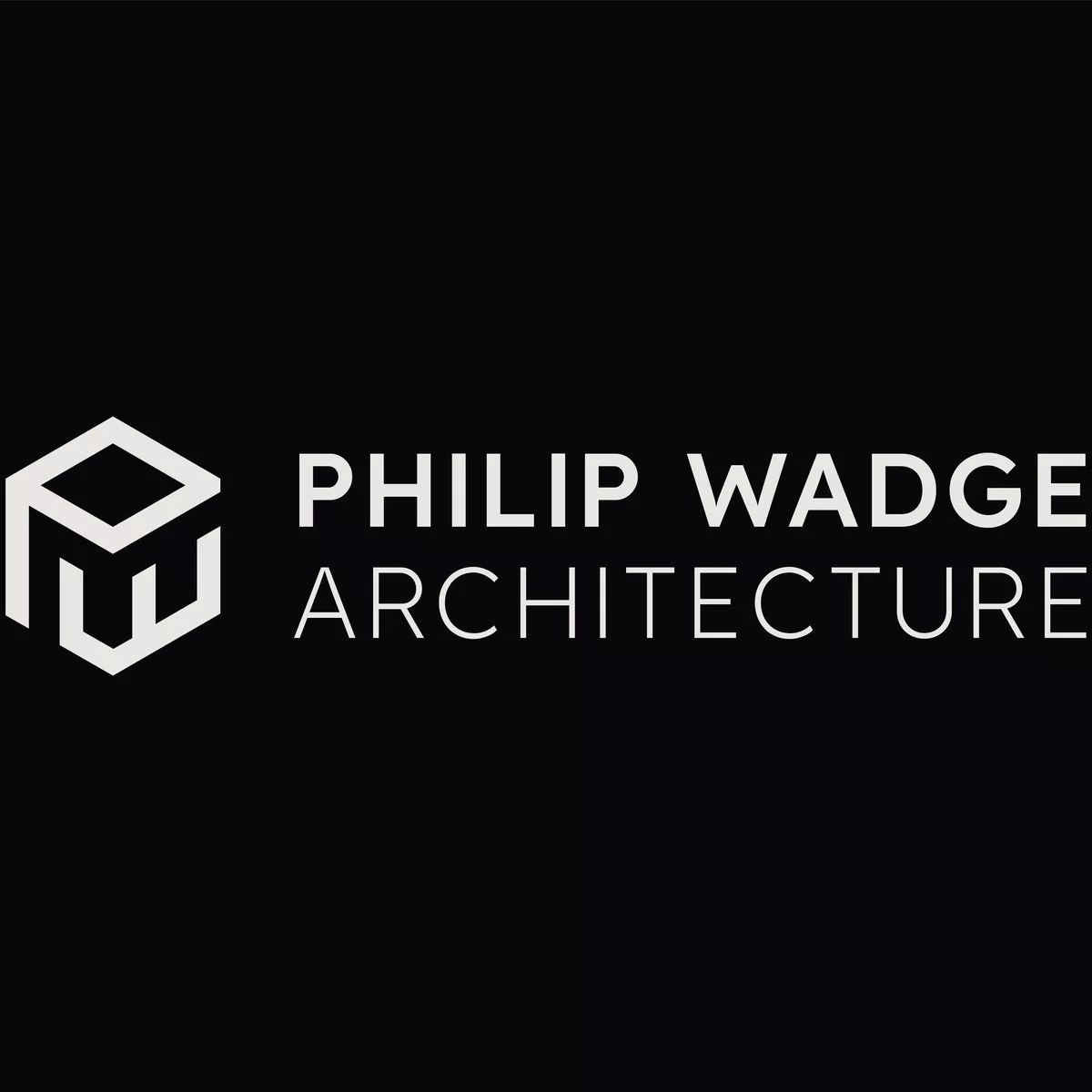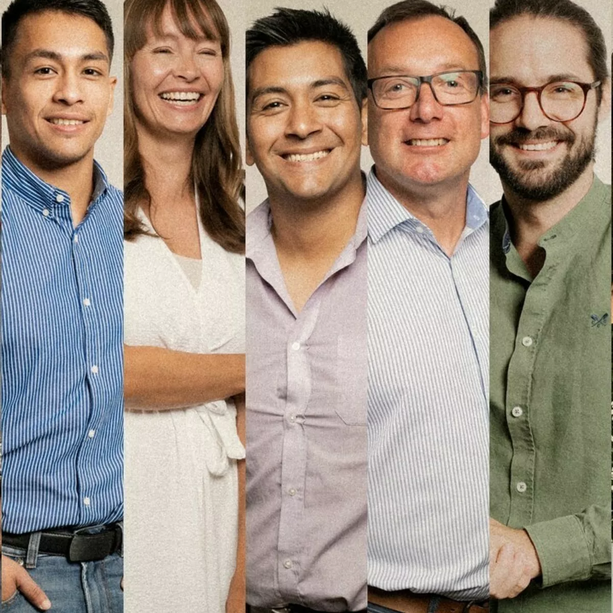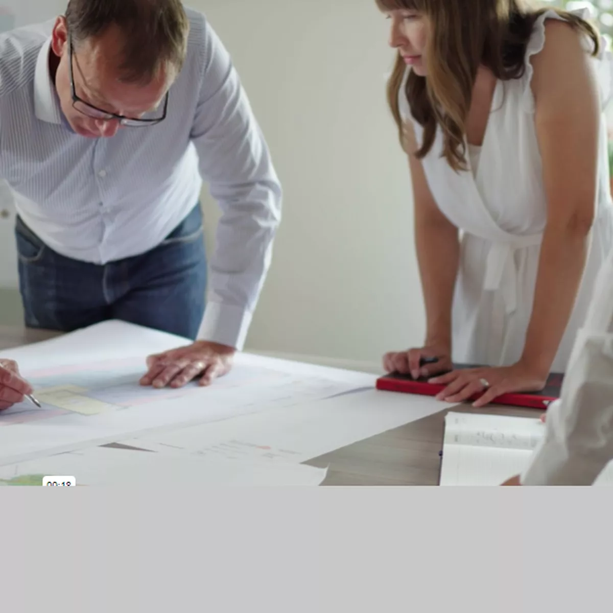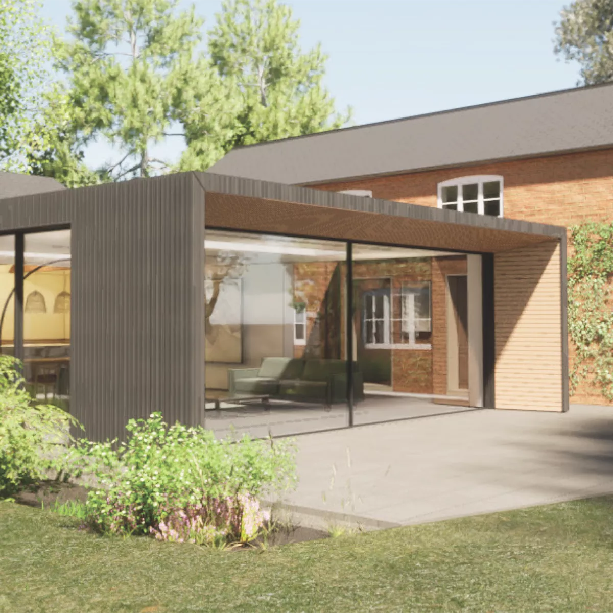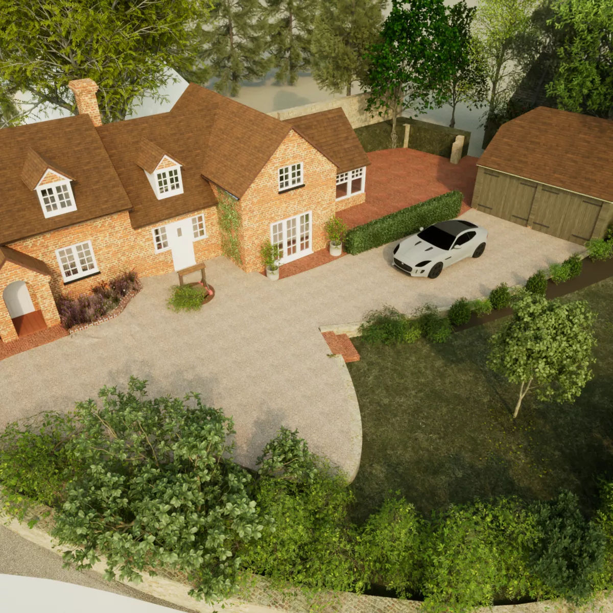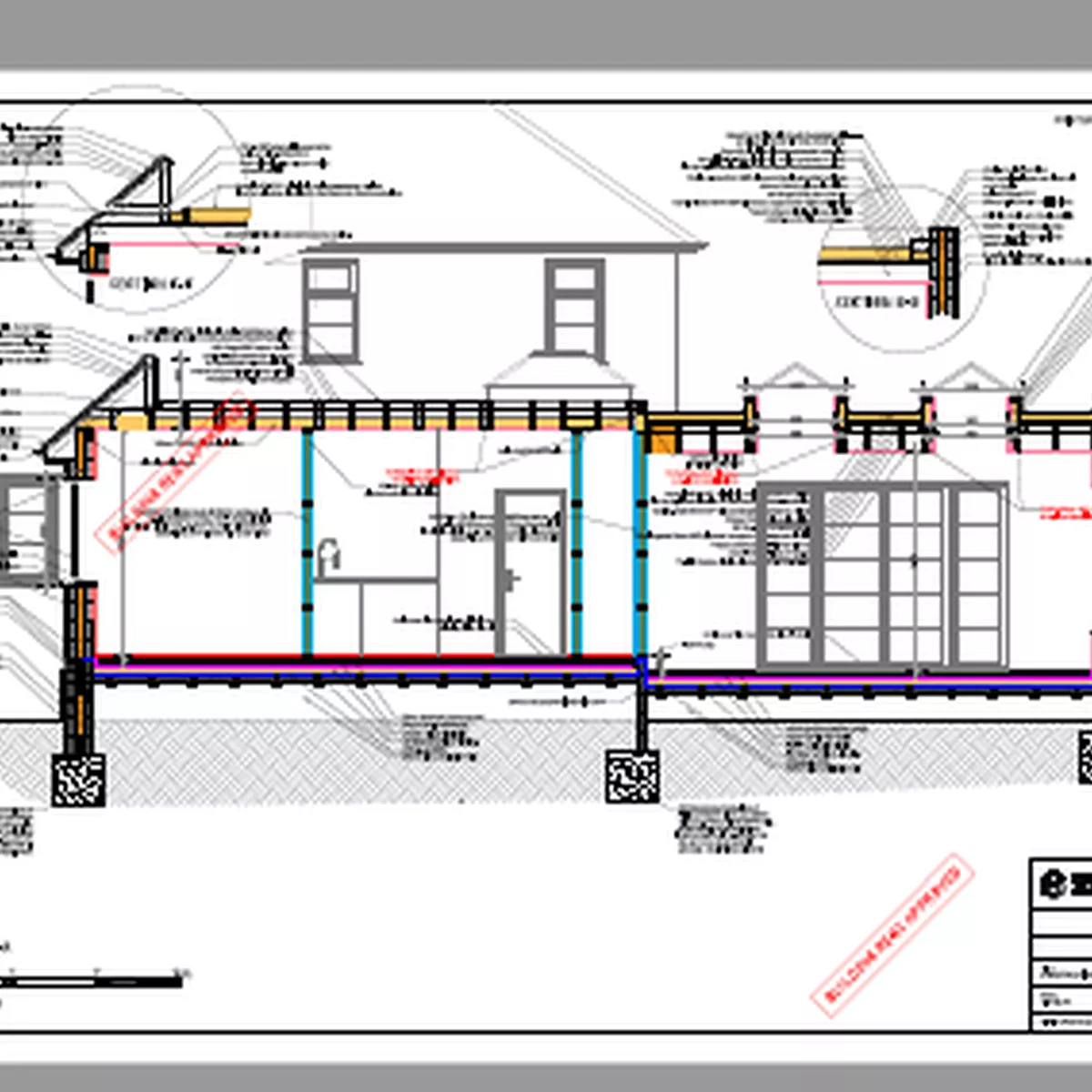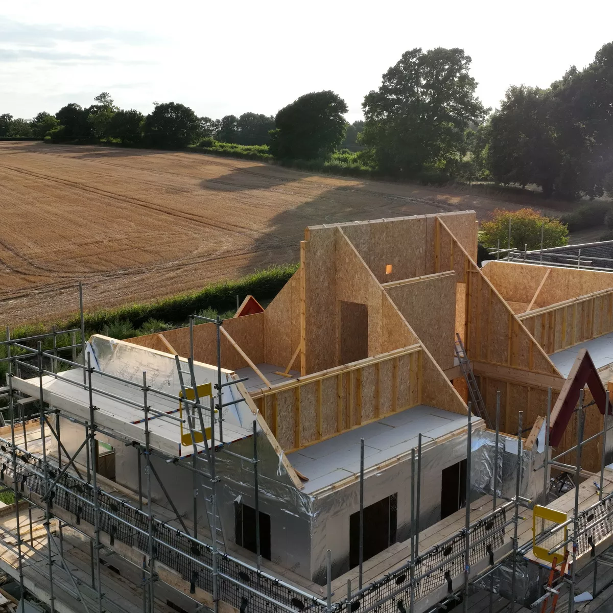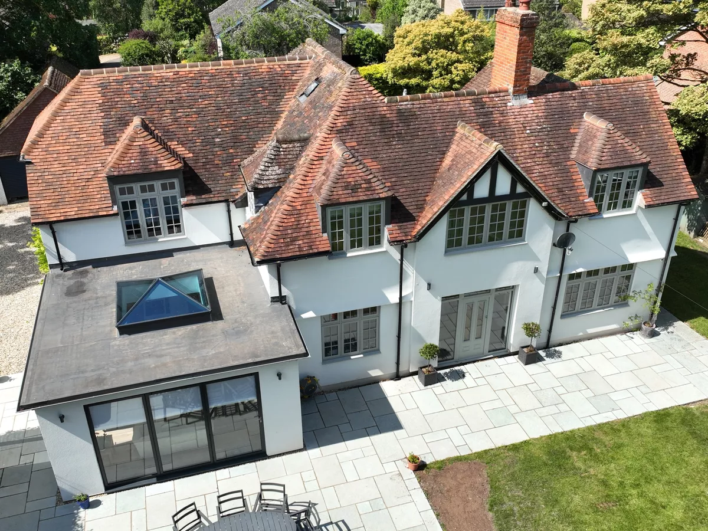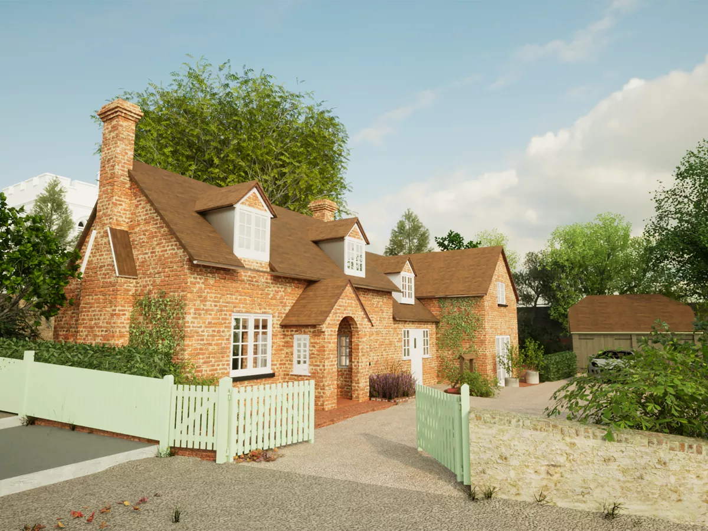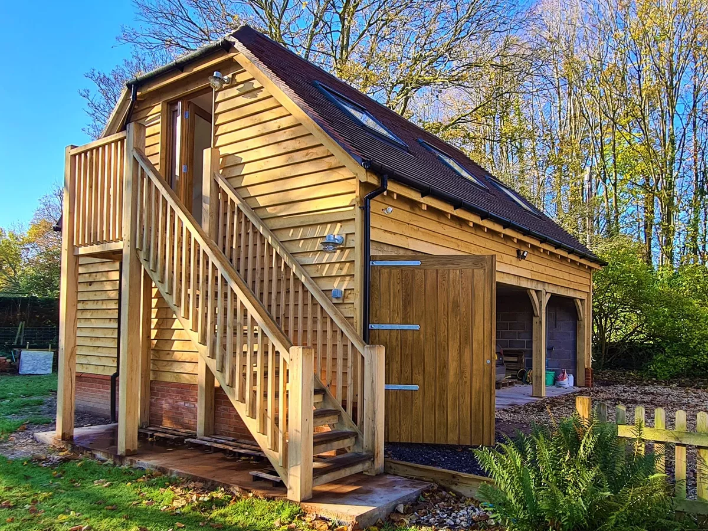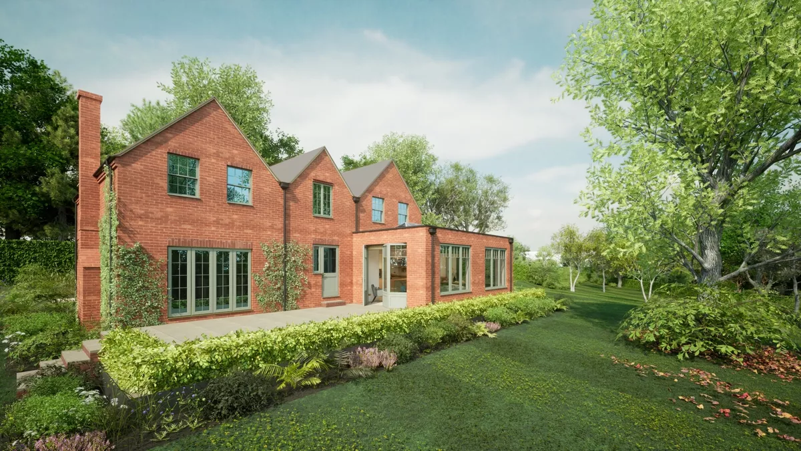
Gardener's
passion
Brief: A lovely cottage already extended with a large garden, but little view or easy connection with it. Small kitchen with split level down to restricted dining area was not taking advantage of the garden views. Small front bedroom to small and dark for reasonable use.
Proposed: By extending the rear corner of the house with a wrap-around orangery styled extension providing garden views in all three directions and added light from the twin roof lantern - provides a stunning kitchen, dining and garden sitting room all in one. With the rear garden falling away to the North, twin East and West facing terraces were chosen to provide better light and garden connection at all times of the day.
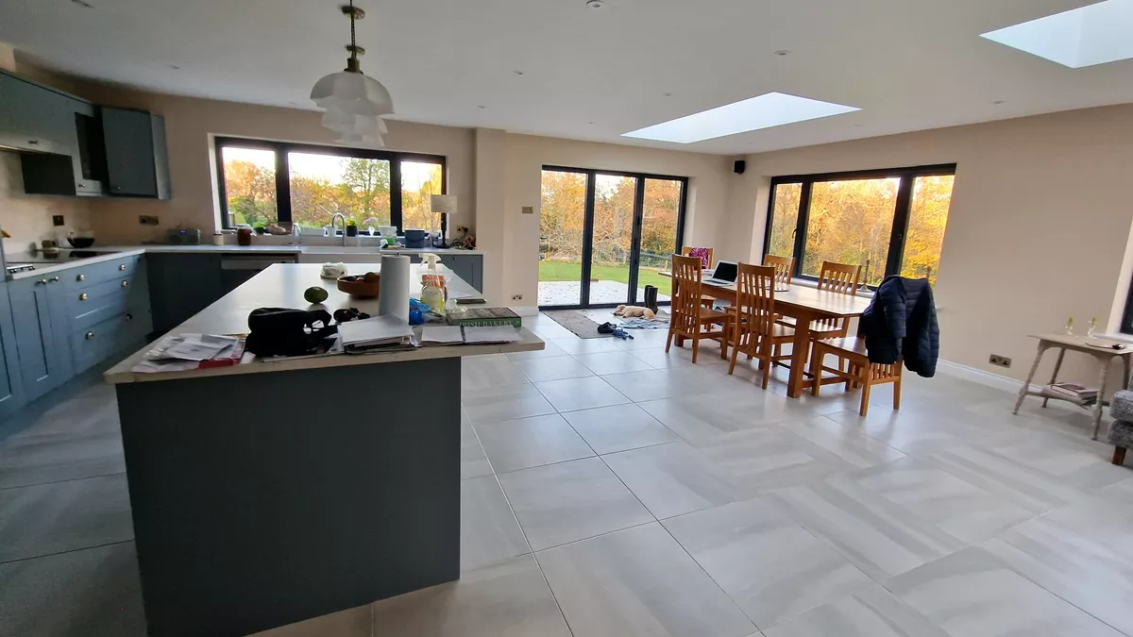
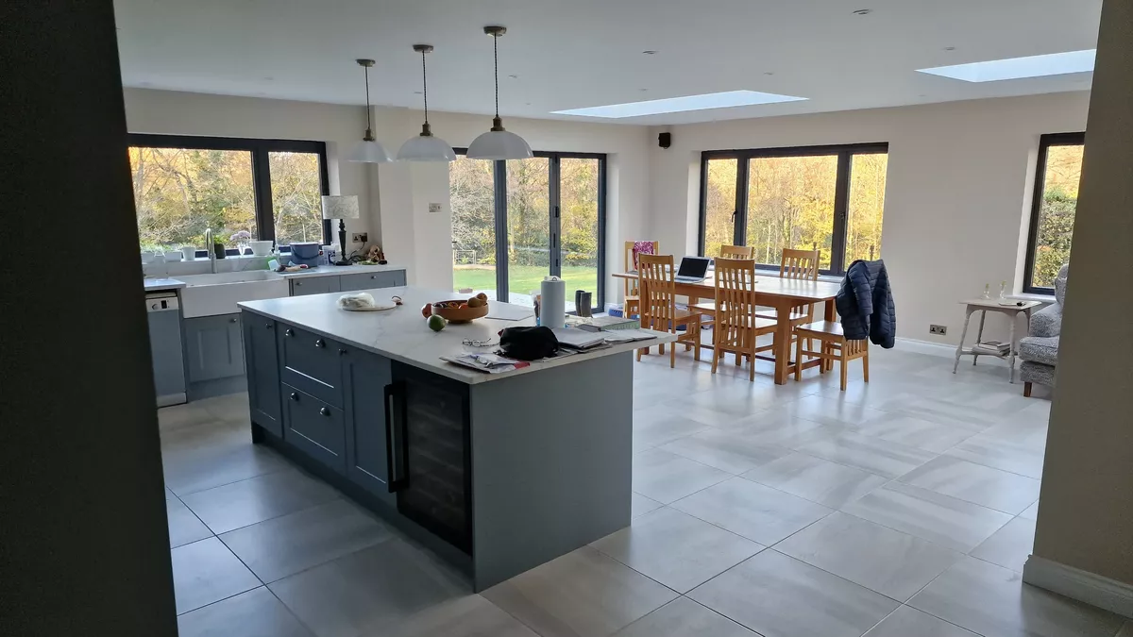
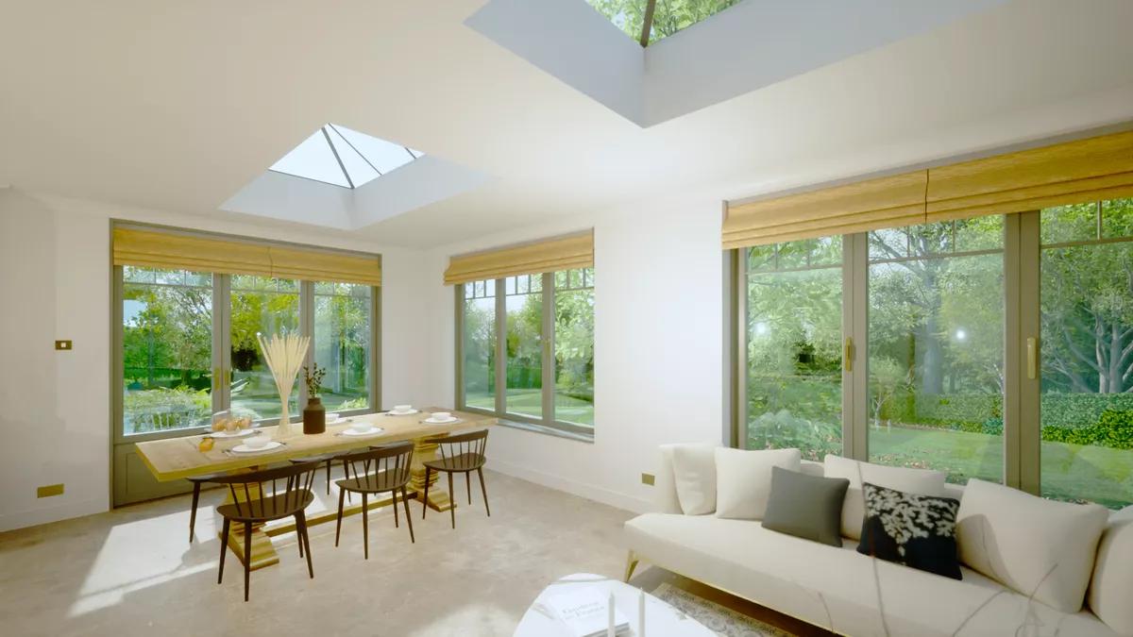
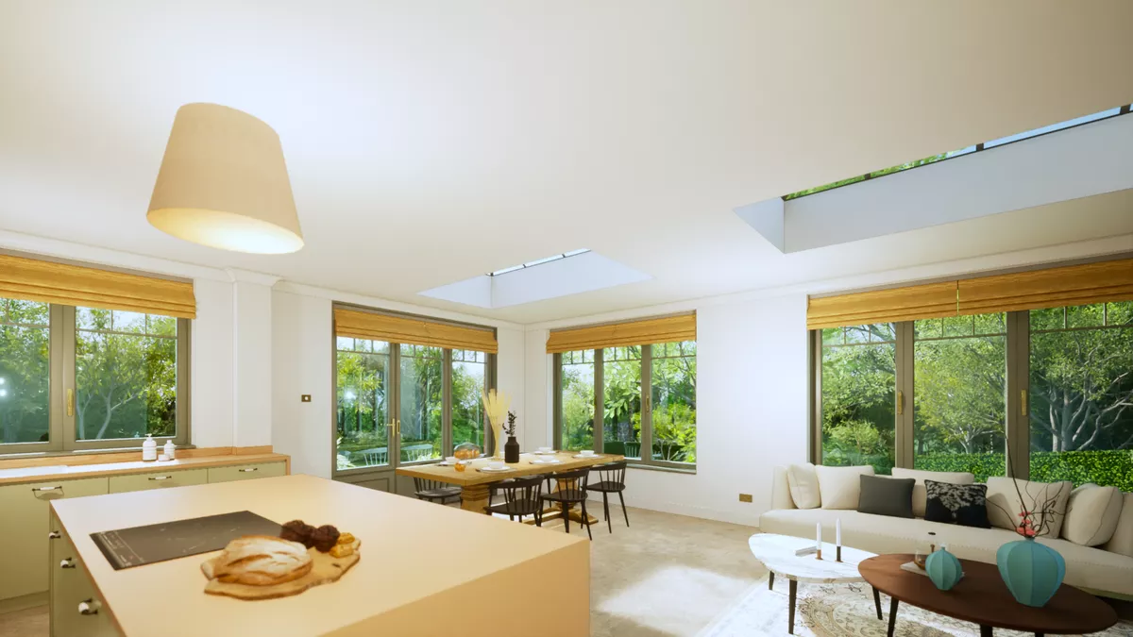
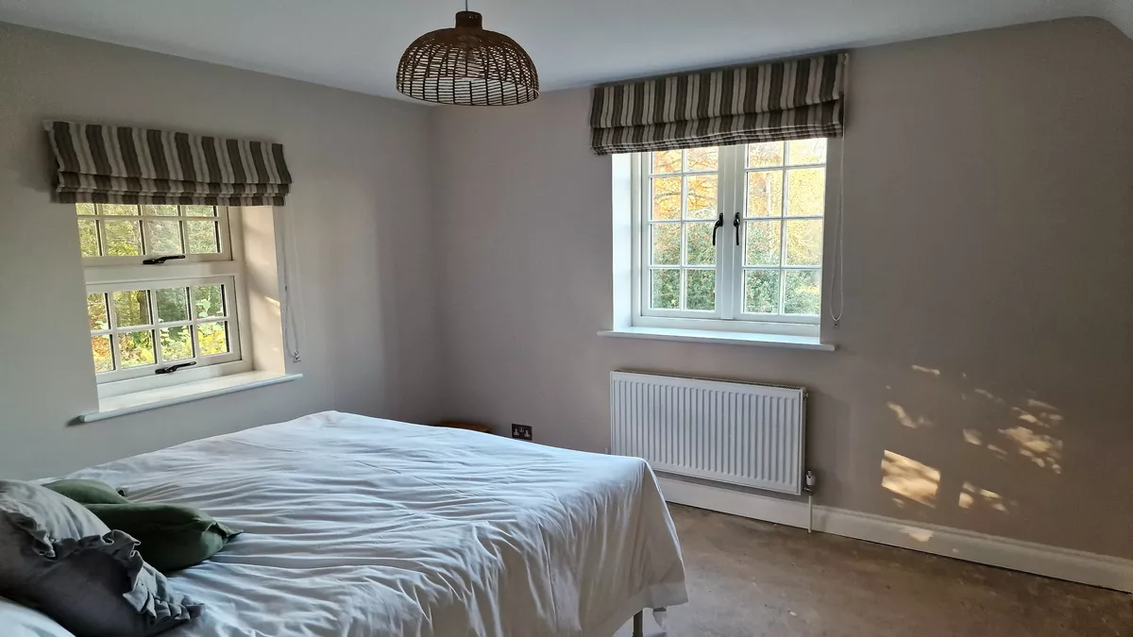
Frequently asked
questions
The sooner the better, at least to the extent of finding out what might be possible for you. An initial consultation will provide you with a lot of information and ideas as well as budget parameters. If you are not sure if you are ready to commit and would simply like to consider the options available to you we can provide you undertake a feasibility design report, providing you with sketched floor plan options and ideas of architectural appearance by sketched or photoshop.
In your initial consultation meeting we will discuss and consider a wide range for areas, from your project requirements, planning considerations, your property's potential and possible design solutions. The visit will also allow us to consider the optimum level of design services for your project and and enable us to send you a fixed fee quote for our architectural services for your consideration later.
Share your project with us
