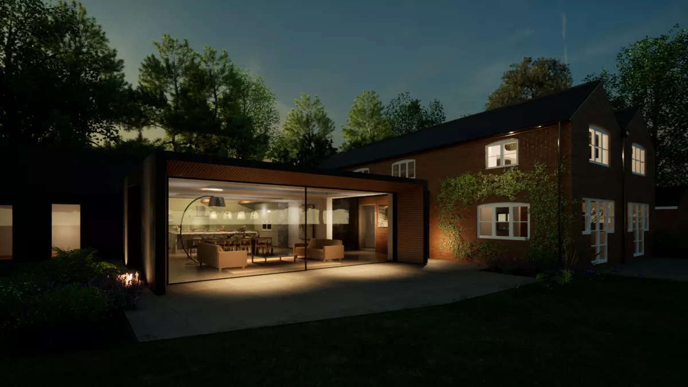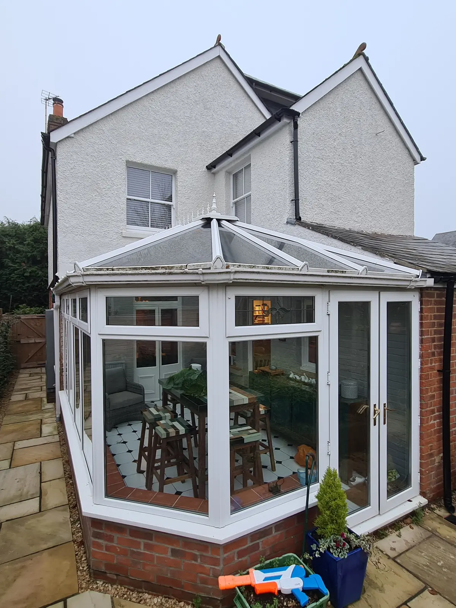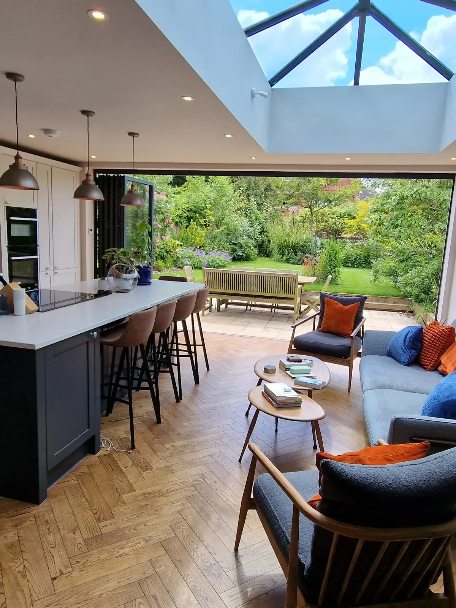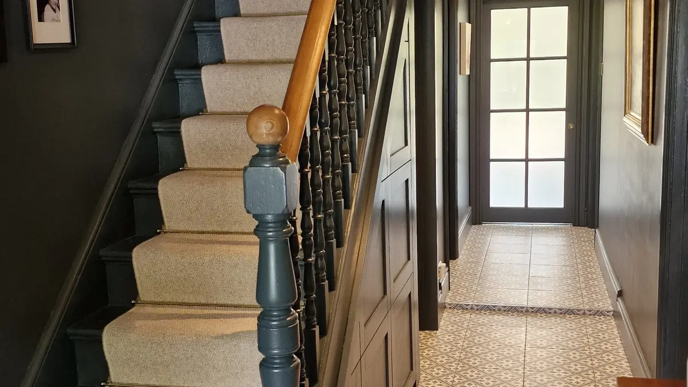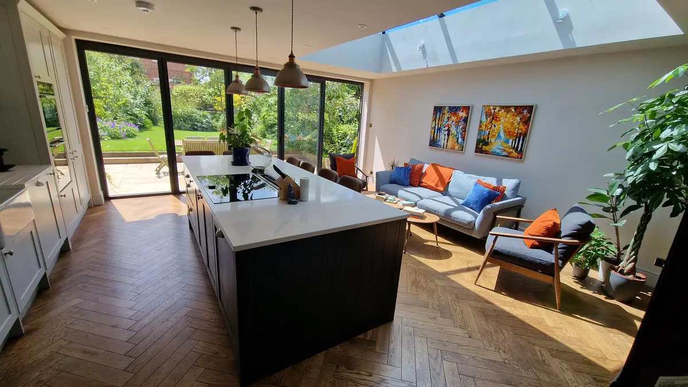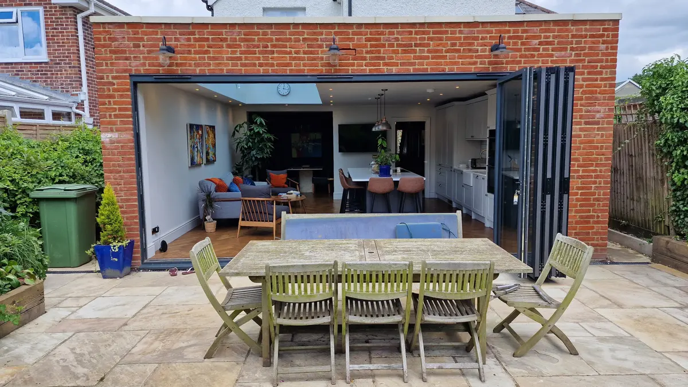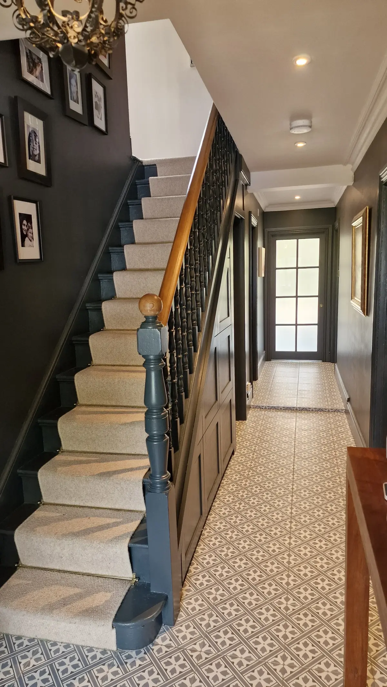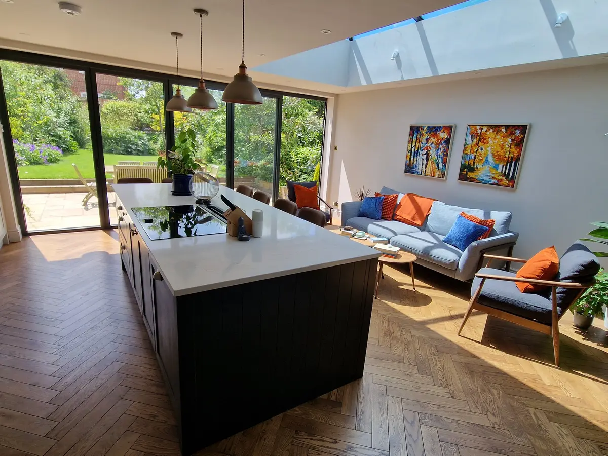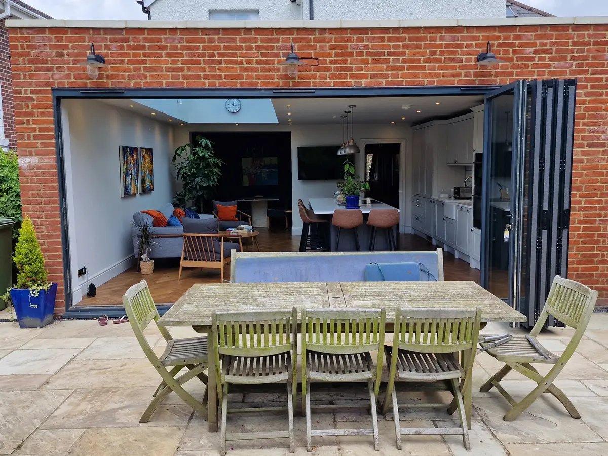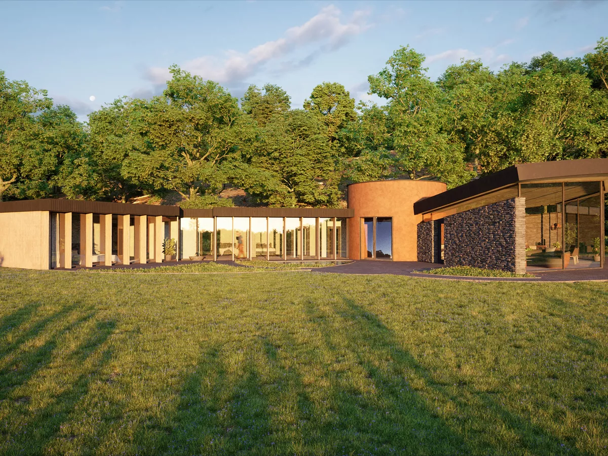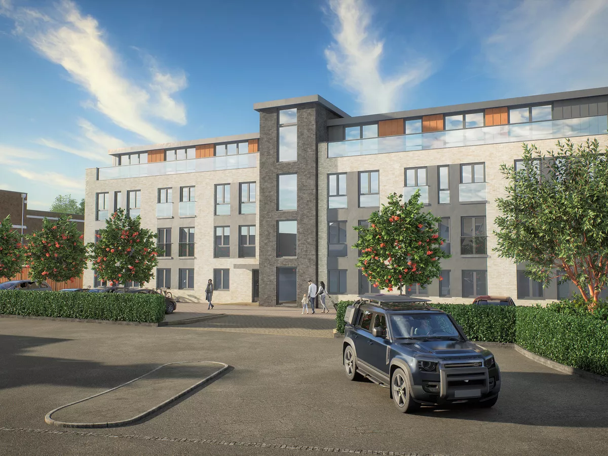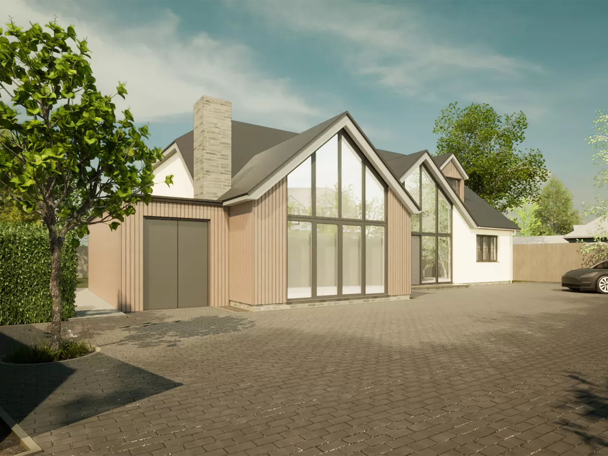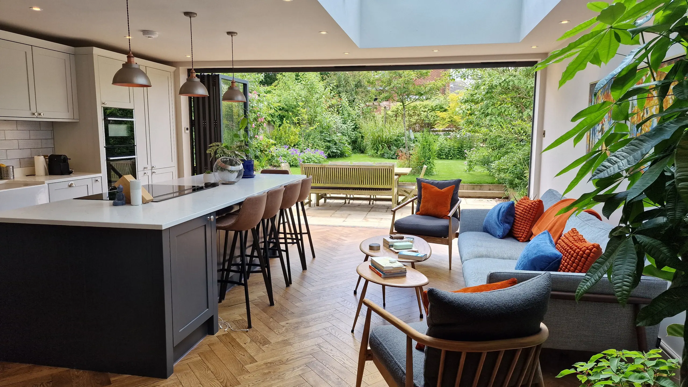
Family
space
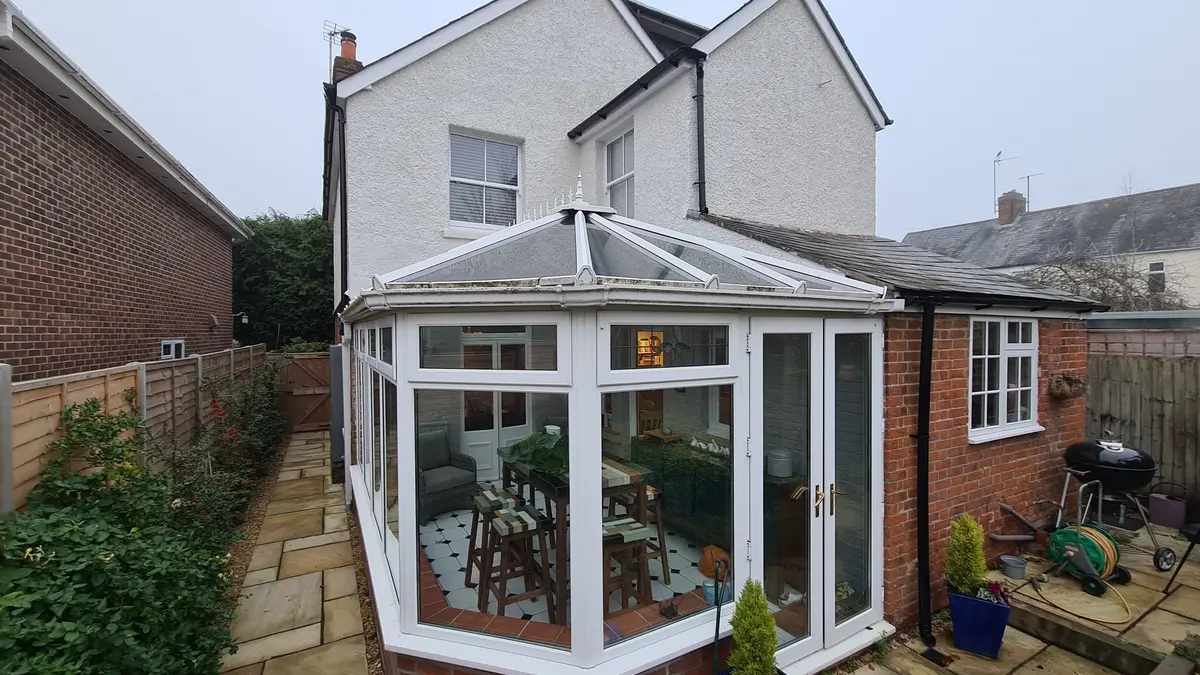
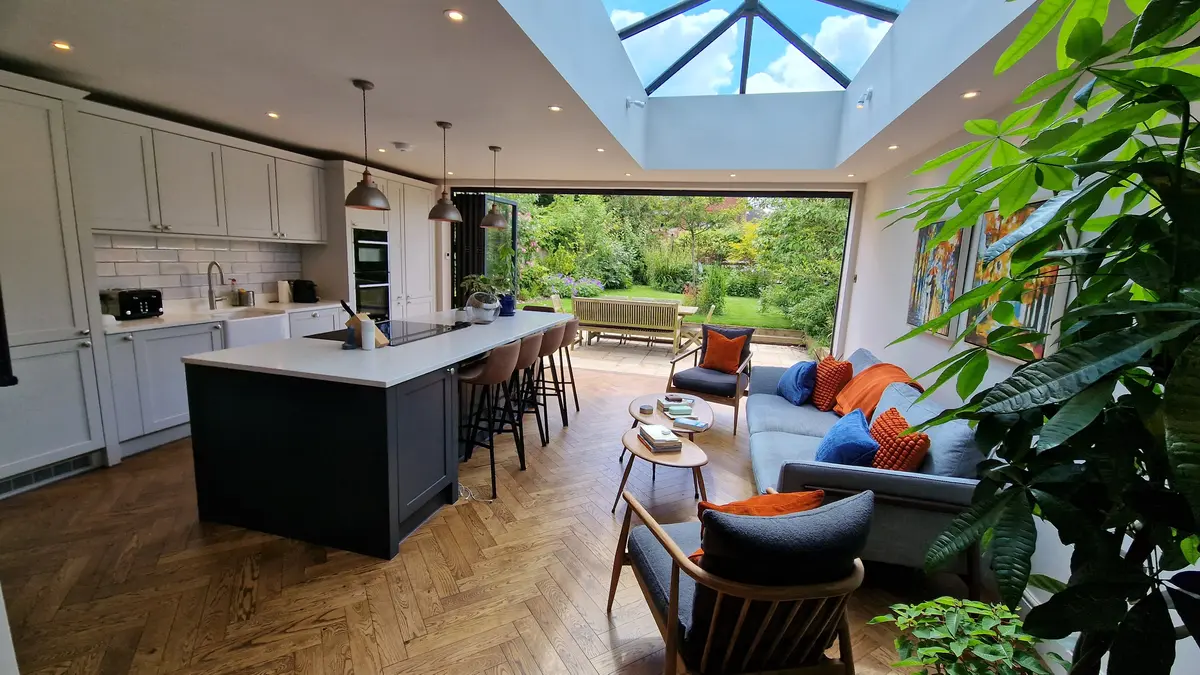
The Brief
The Brief was to repace a typically unusable conservatory with an open-plan kitchen space. The higher motive was to keep their large famiy unified through their teenage years!
The result:
family unity
By removing the conservatory and building a wrap around extension designed in a traditional appearance to match the house, an open plan kitchen space was created. Helped by a few steel beams, bifold doors and roof lantern, the space is bathed in light despite facing north. Its a lovely space also connecting an adjoining dining room.
The real success is the creation of a sociable hub for the whole family and their friends. The island's bar stools and connected soft seating accommodate all comfortably.
Share Your Ideas With Us
