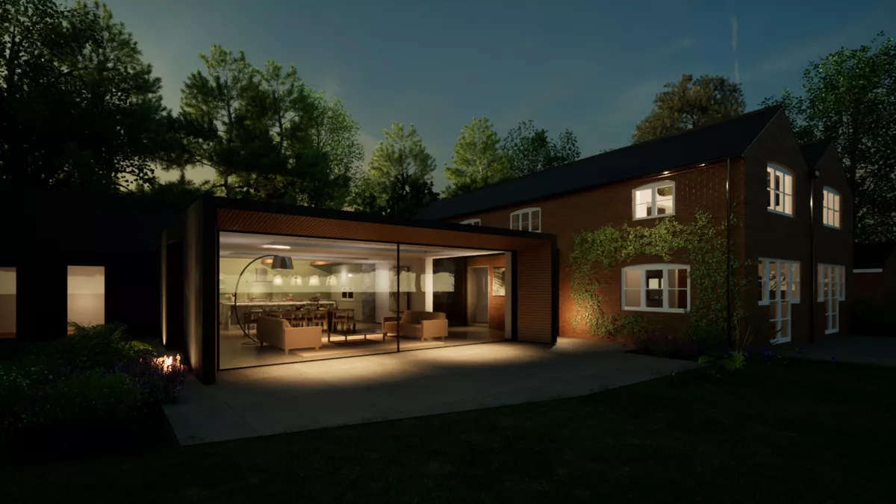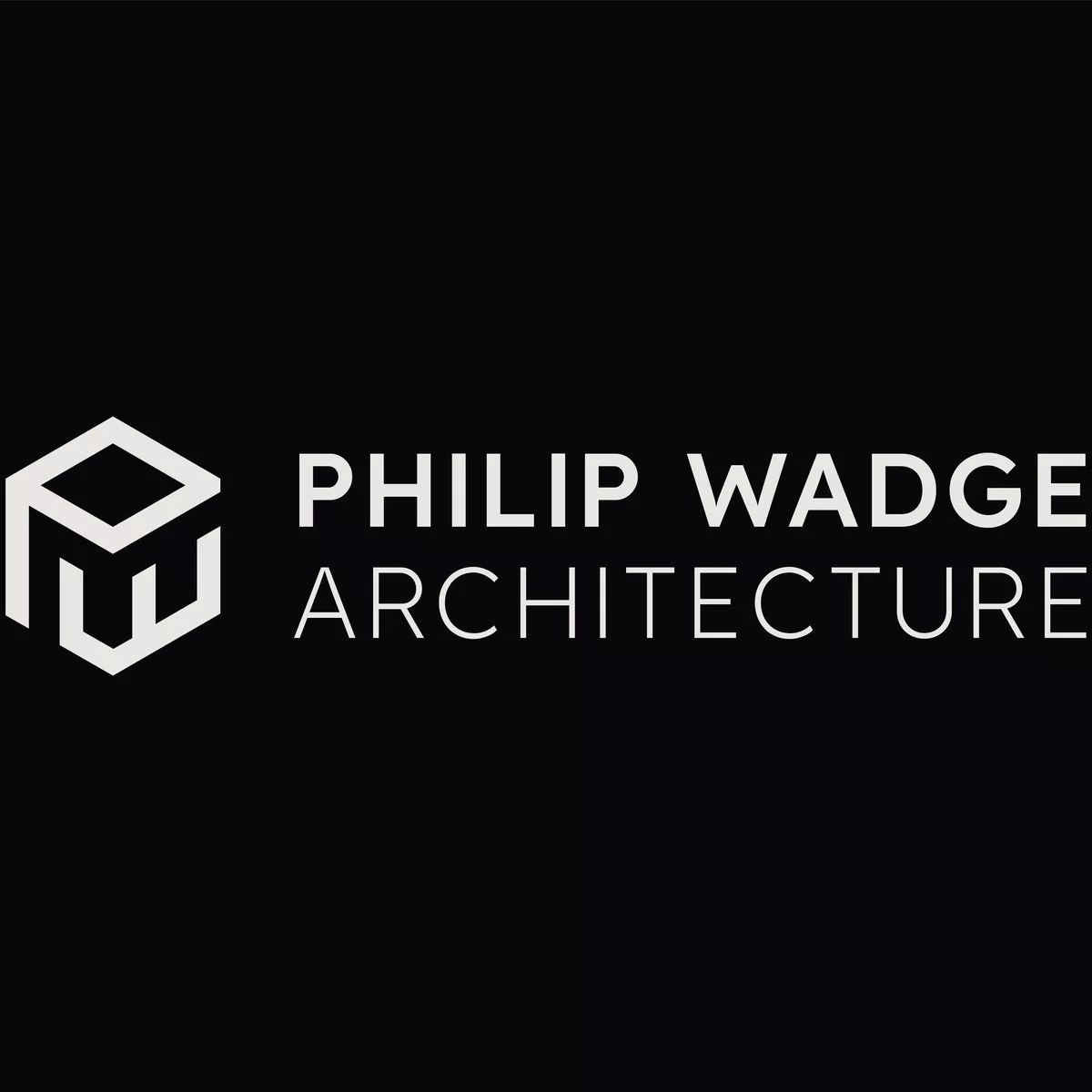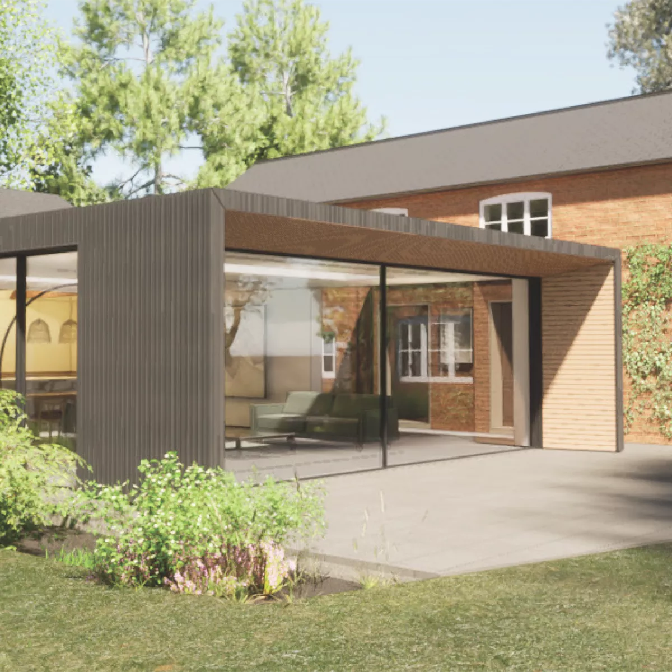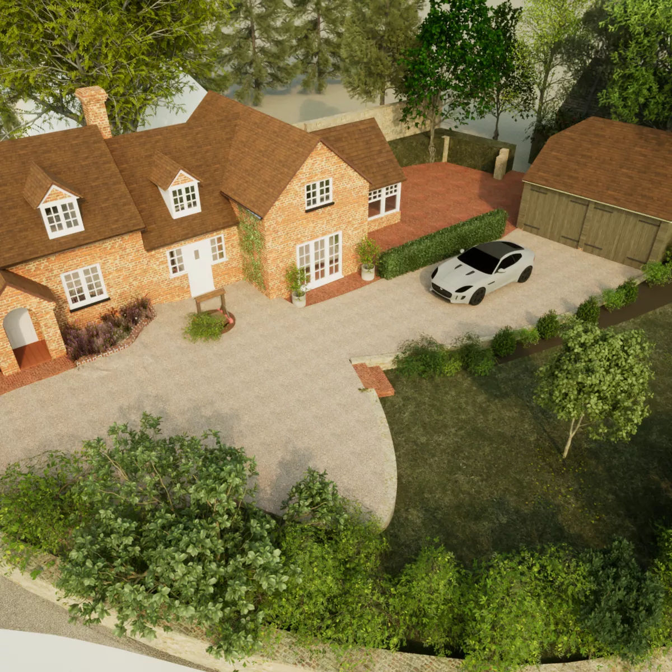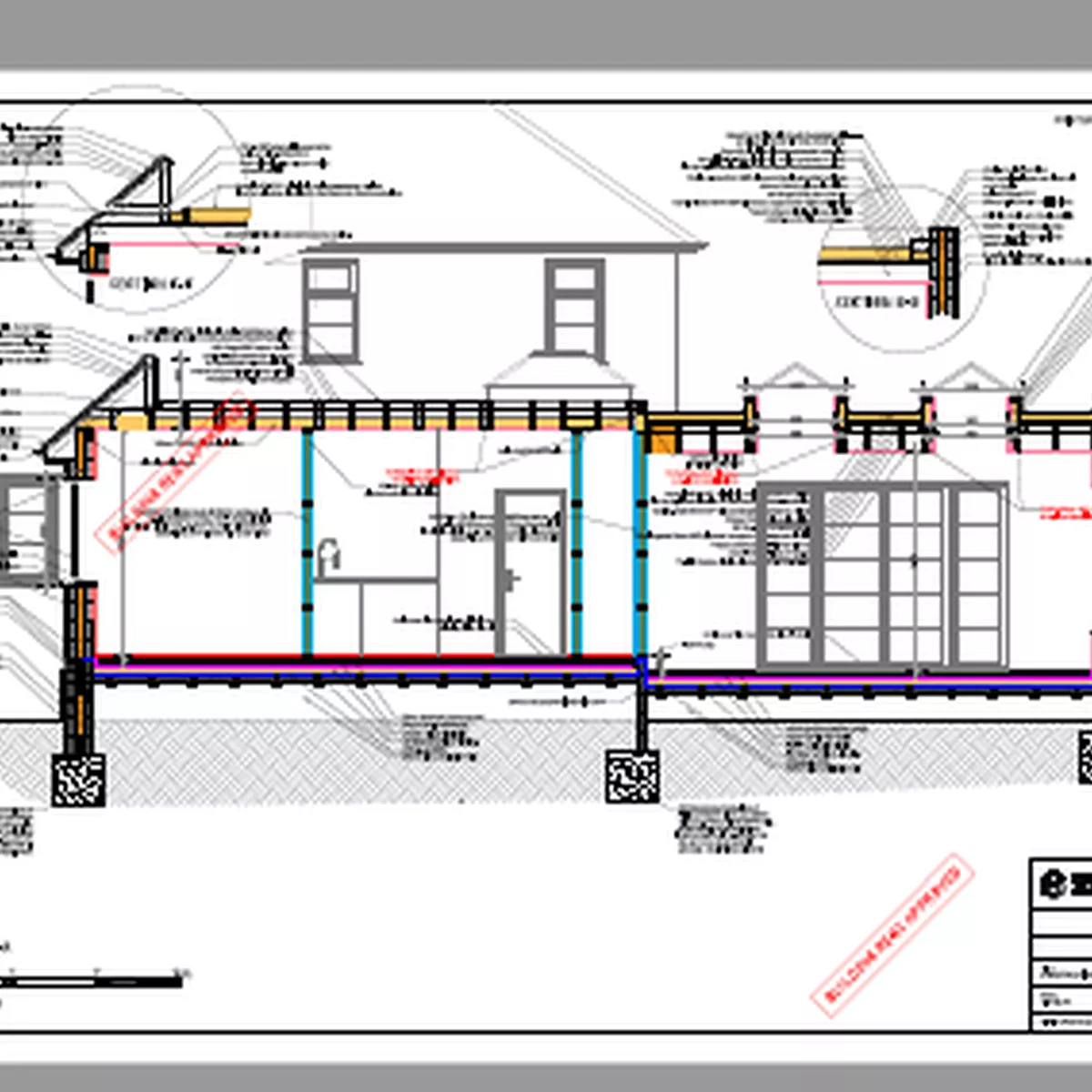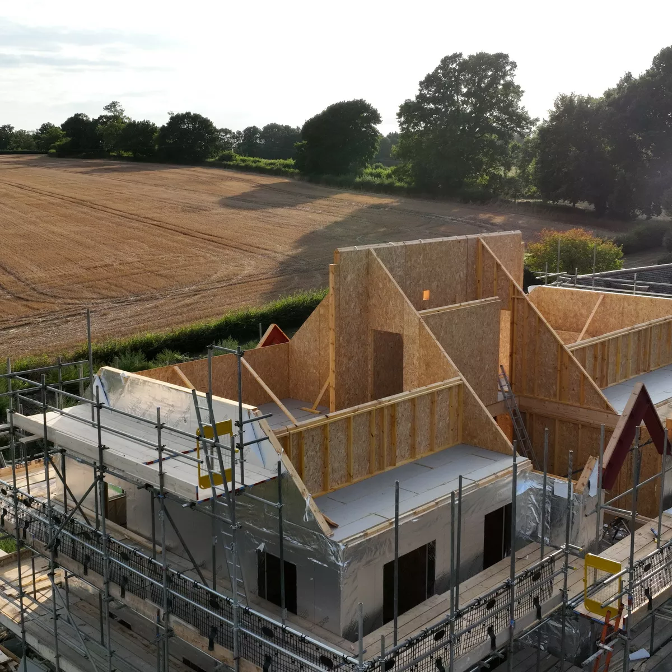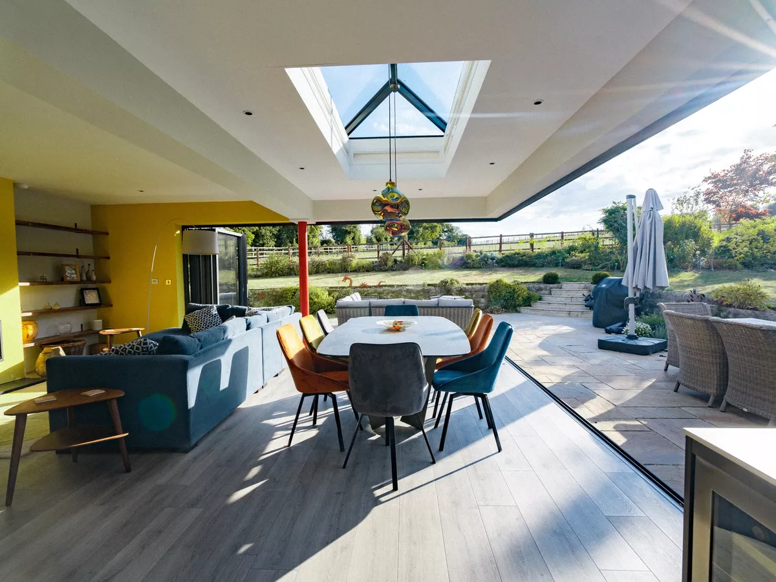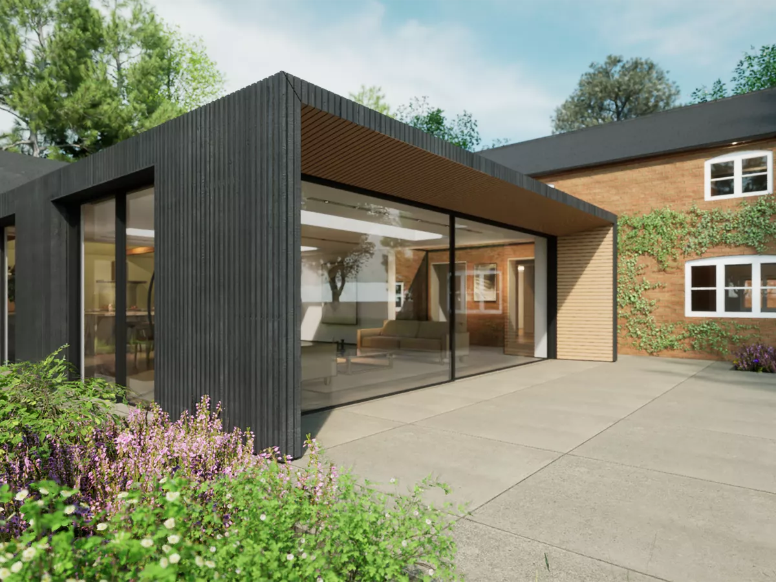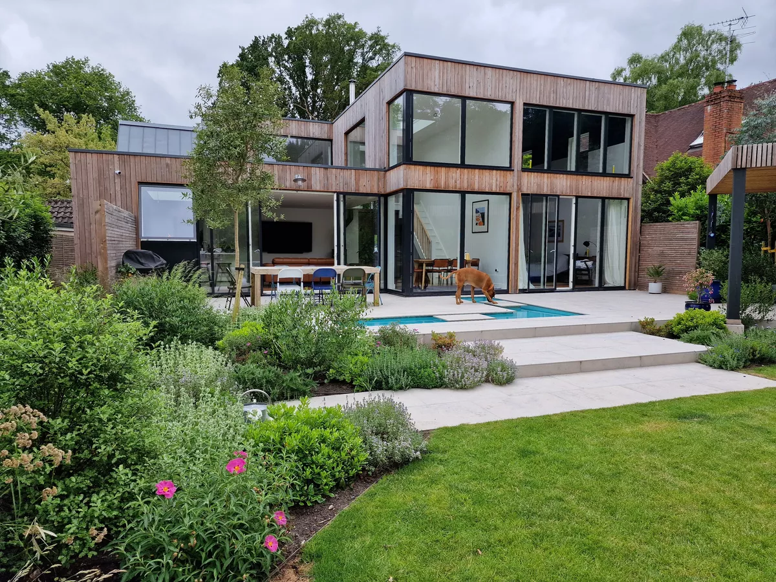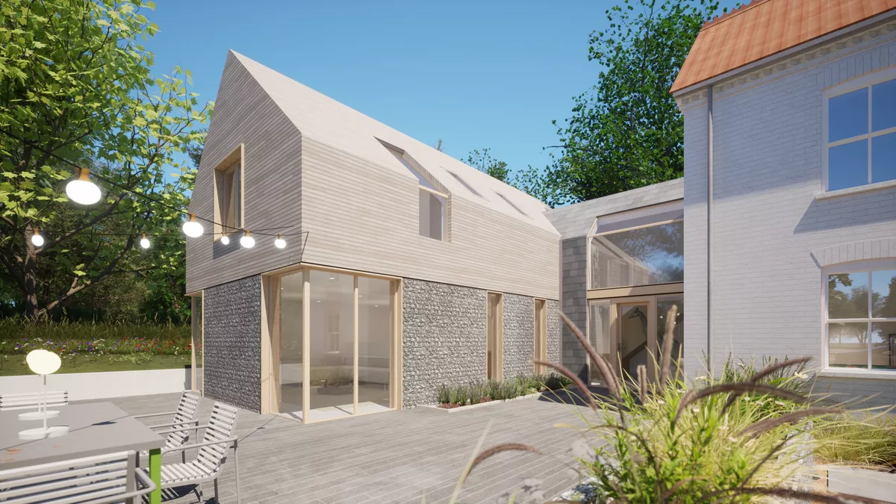
saved from pastiche
to clean
& elegant
Brief: Our clients purchased Lambourn Lodge with planning permission already granted for a large brick extension wing, the design was considered both heavy, pastiche and overbearing on the original house.
Design: Our design reimaged the floor plan layout as a modern family home and presented a whole new aesthetic appearance with integrated landscaping plan to unify the existing and the new. The existing lodge and the contemporary extension are kept distinct uncompromised with a subtle slate and glass double-height extension linking them both physically and visually.
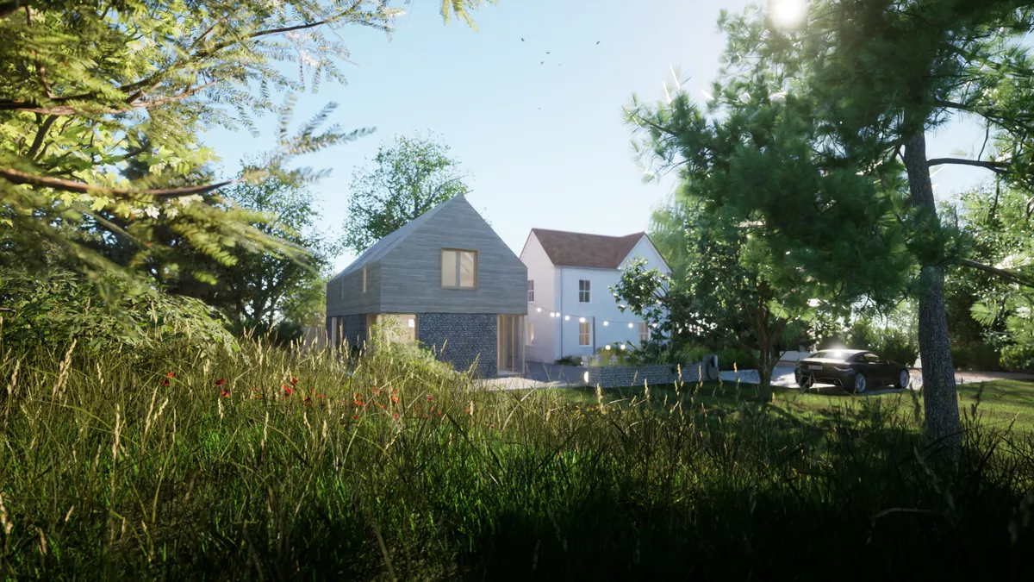
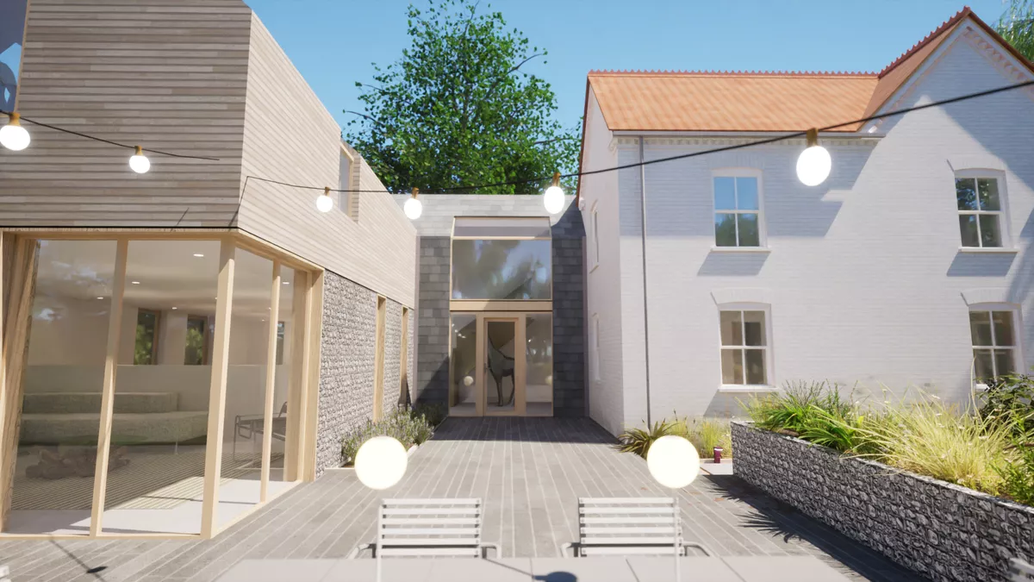
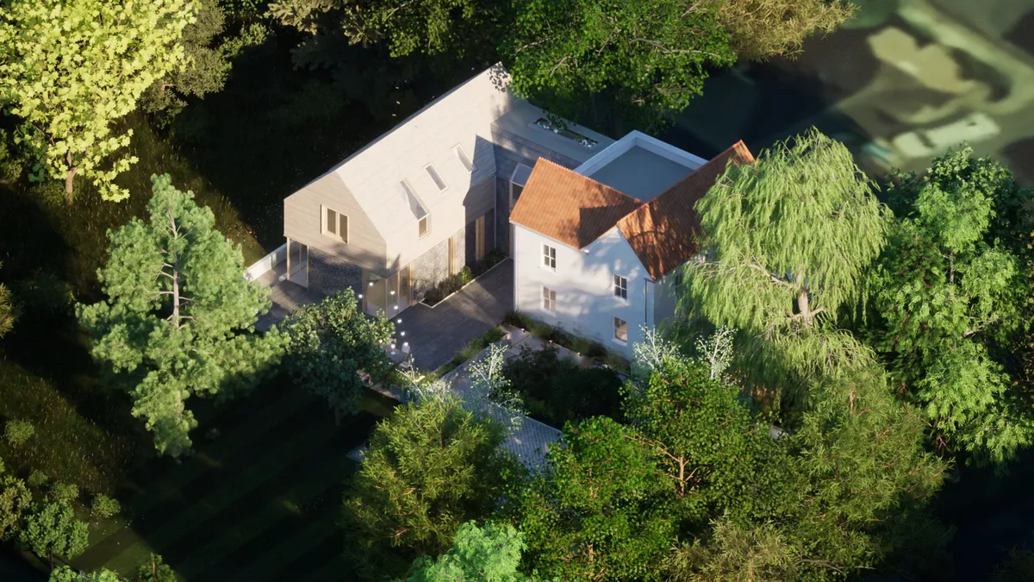
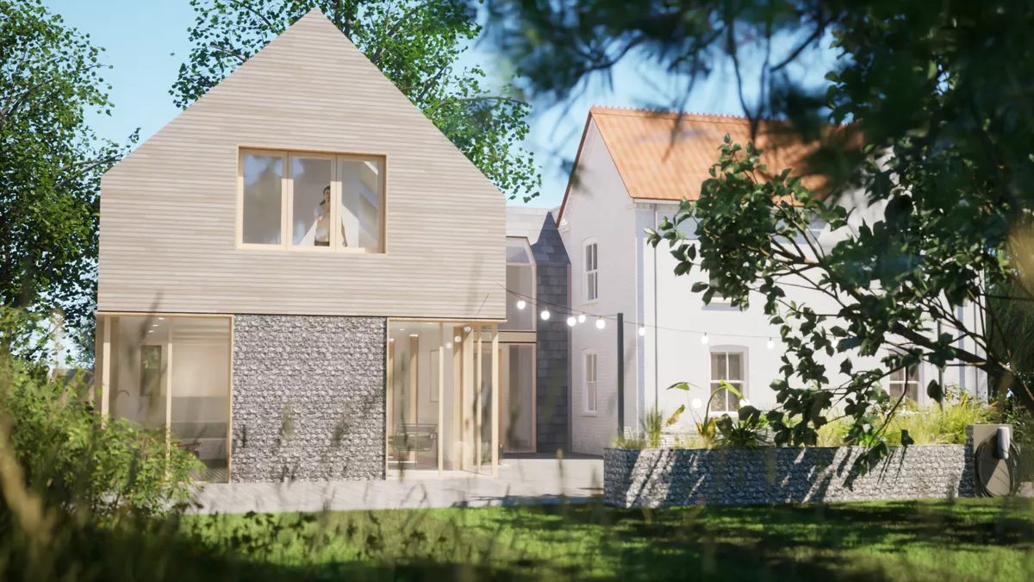
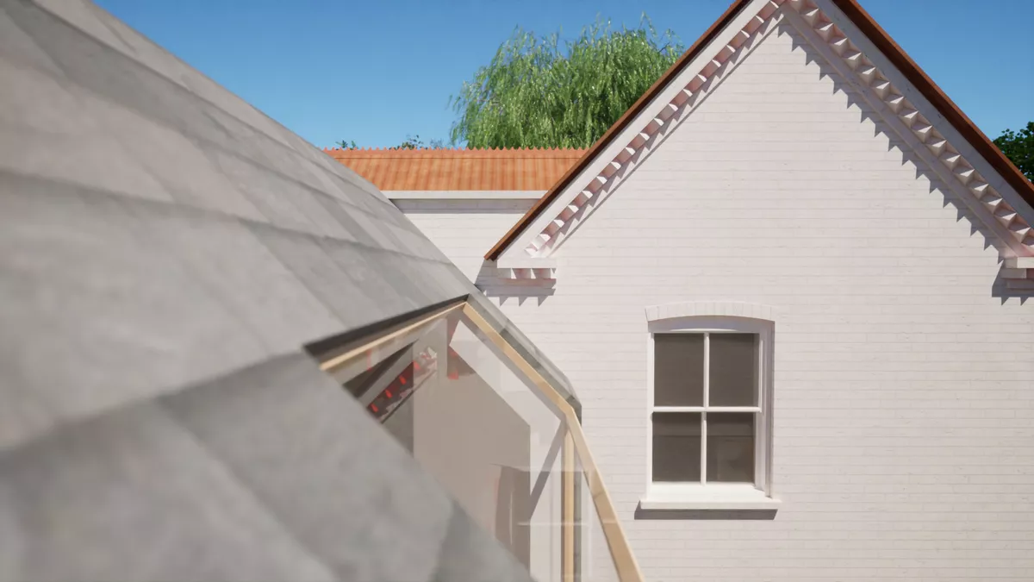
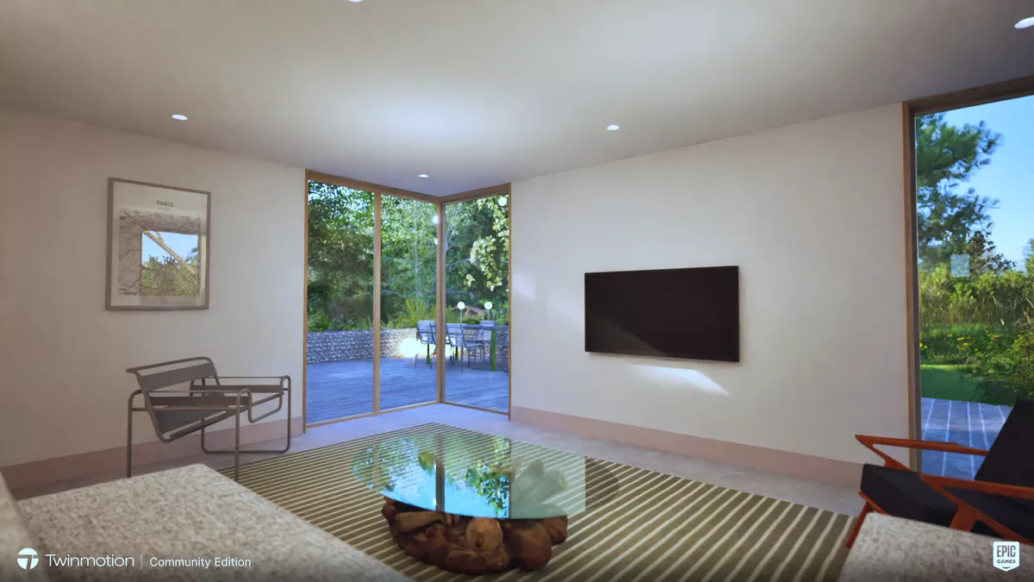
01/06
Share your project with us
