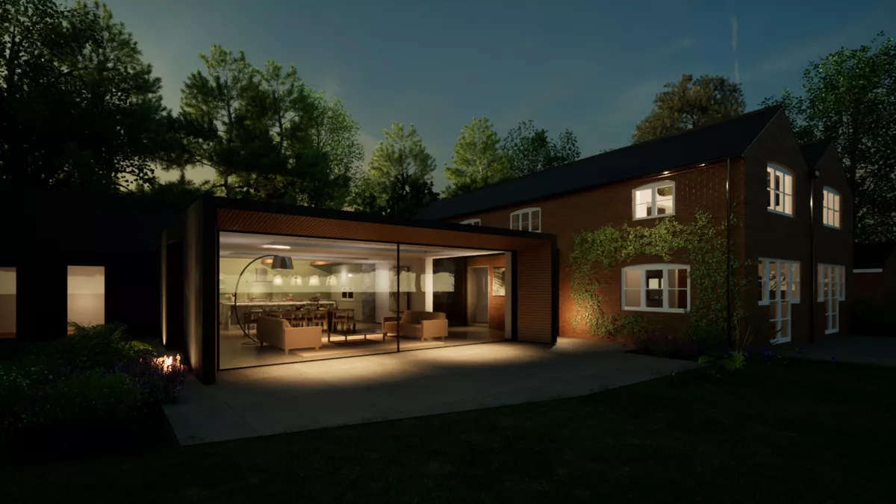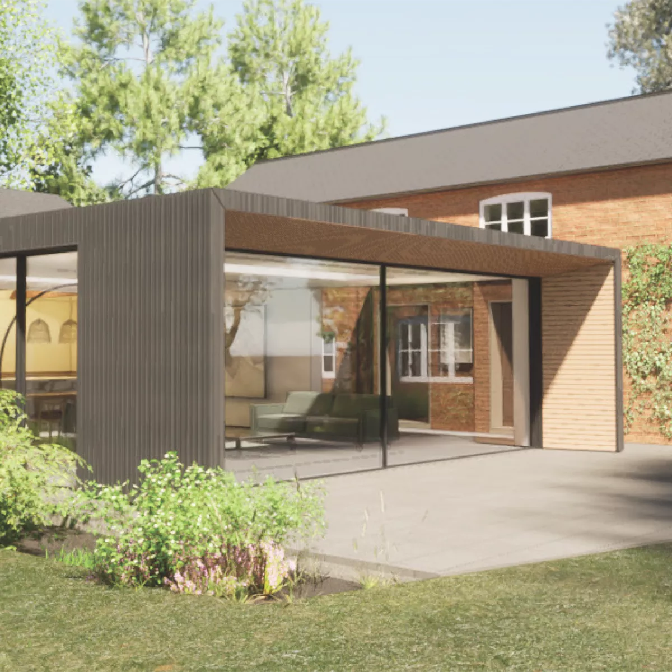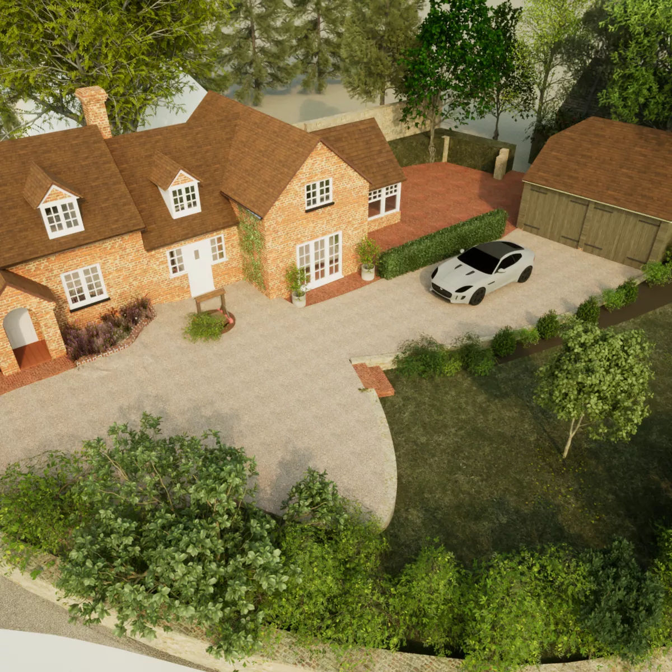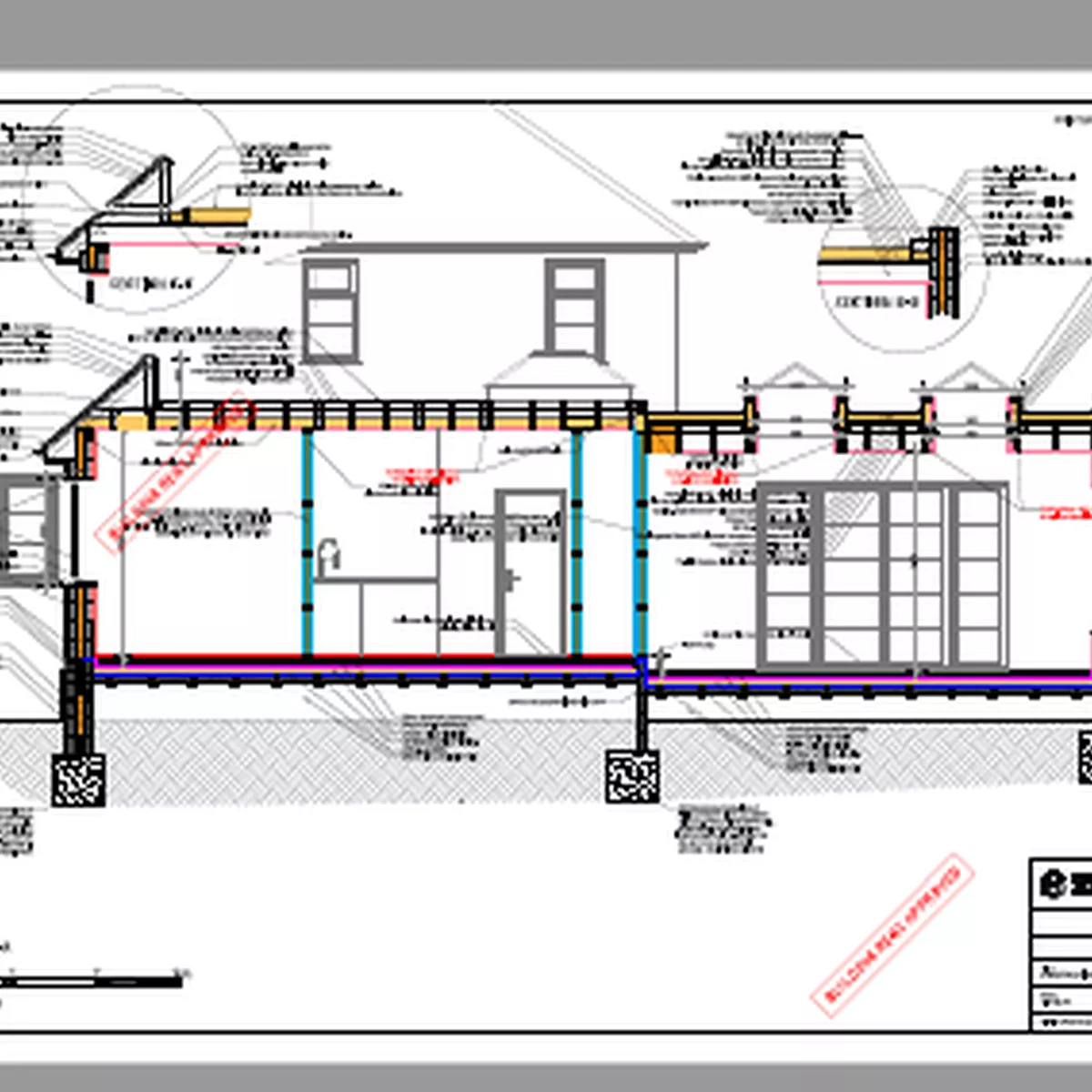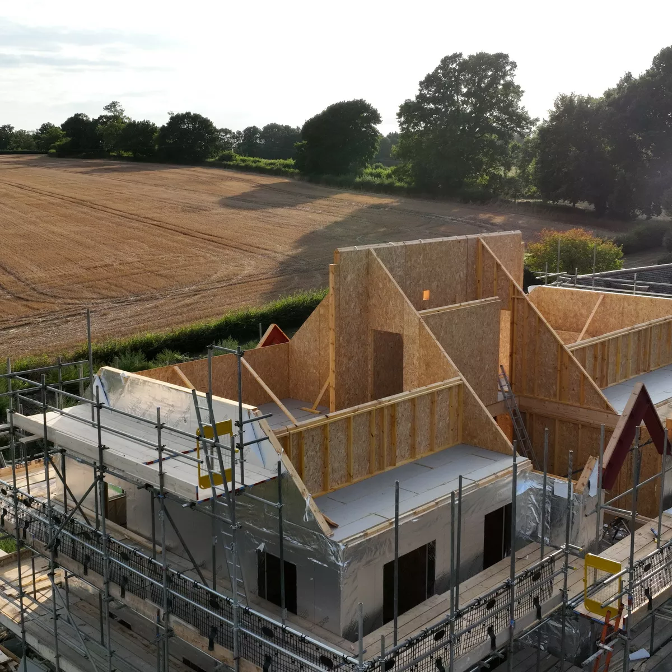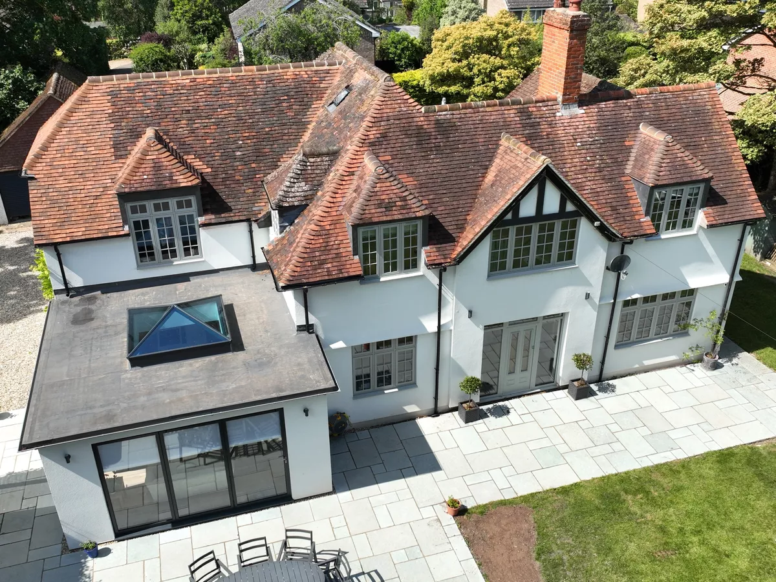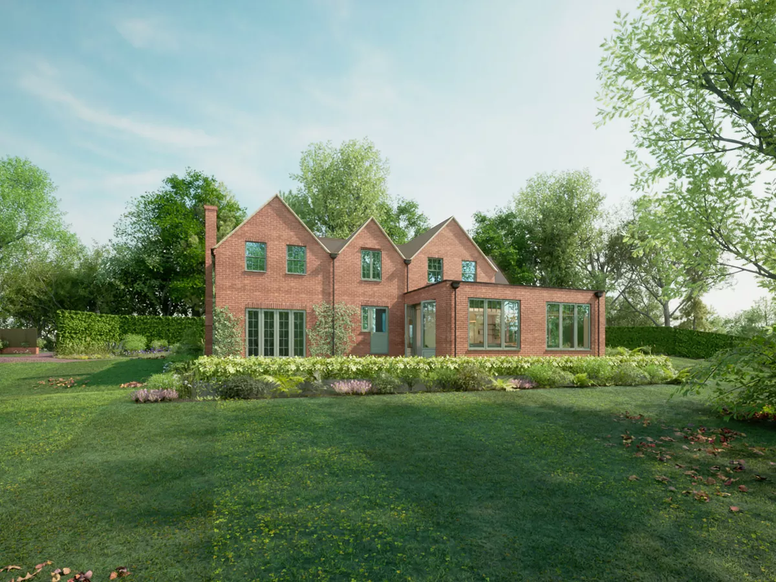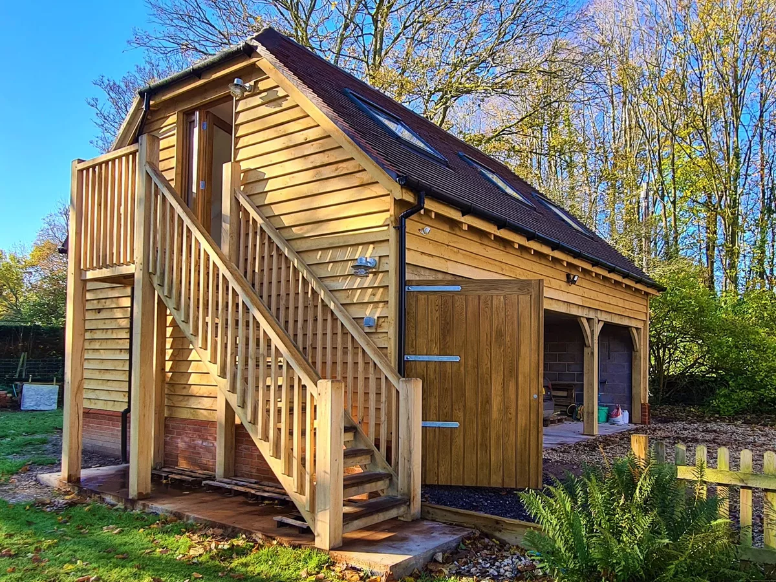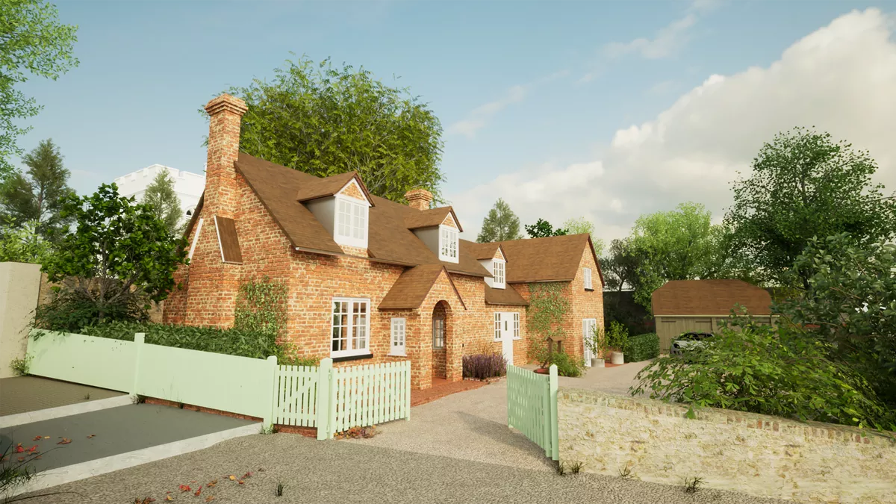
Resurrecting
an old cottage
Brief: Uninhabited for a number of years after years of neglect, this tiny 1 bedroom cottage at the heart of a West Berkshire village, needed extension and refurbishment to be made suitable for 21st century living. To make things more complicated the historic cottage has no garden to the rear is locally listed and previous attempts to enlarge it had met planning refusal.
Outcome: In order to gain planning permission we would have to demonstrate 'subservience', i.e. of a smaller scaled, not easy for a diminutive cottage. Fortunately the land slope gave us the option of stepping down the extension. The design creates a series of small extensions, in the only direct available to the side. We produced a 3D rendered image to accompany the planning application. Our clients used the cover image to gain the support of the villagers and parish council who understood supported the sympathetic renovation.
The extended home, due to start construction late 2023, will offer 3 upstairs bedrooms, new vaulted ceiling entrance hall, open plan kitchen, dining and garden room to the side. With the addition of a new garage and re landscaping we look forward to see this transformation take shape.
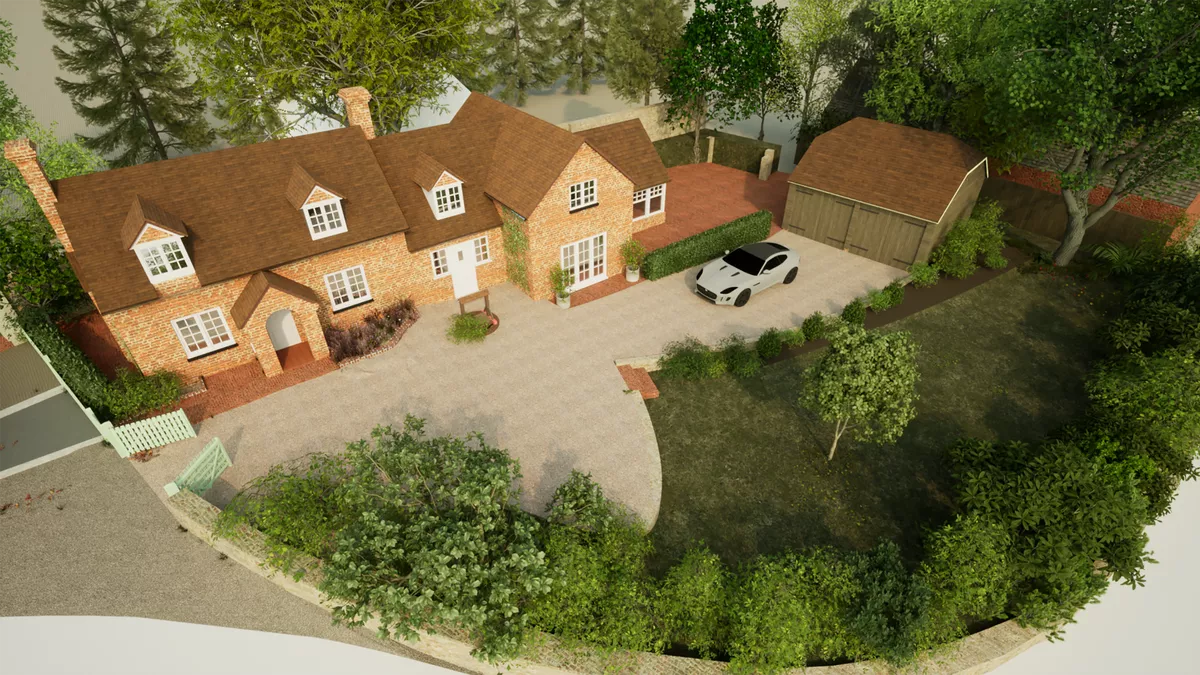
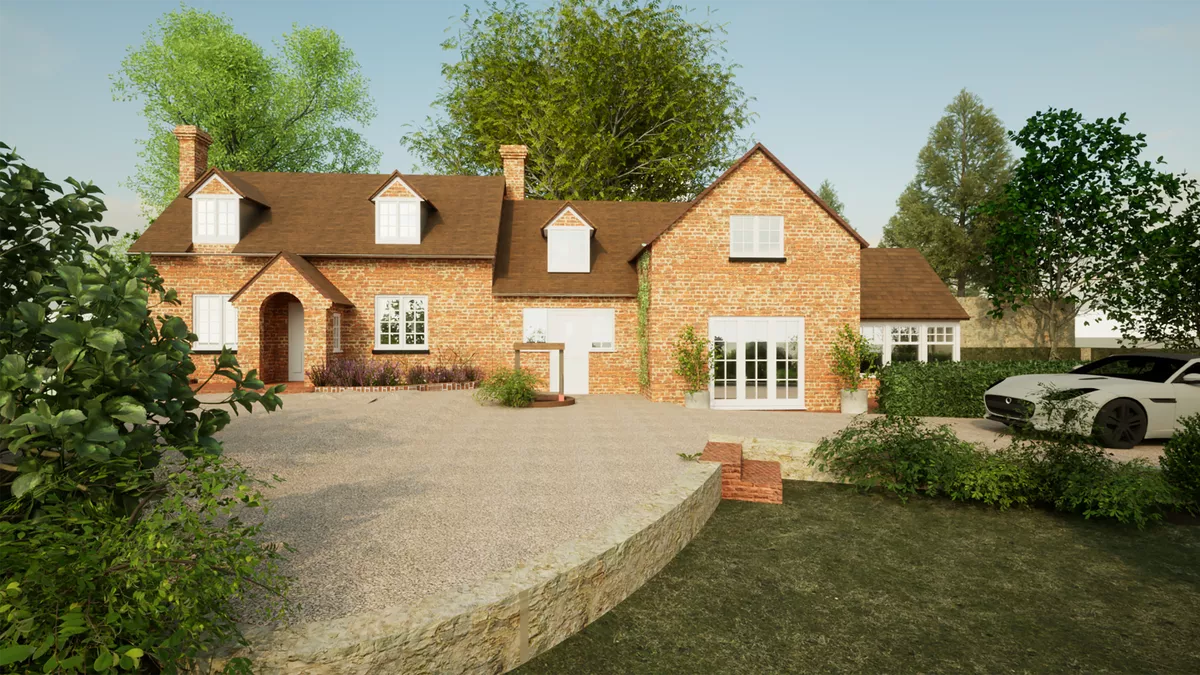
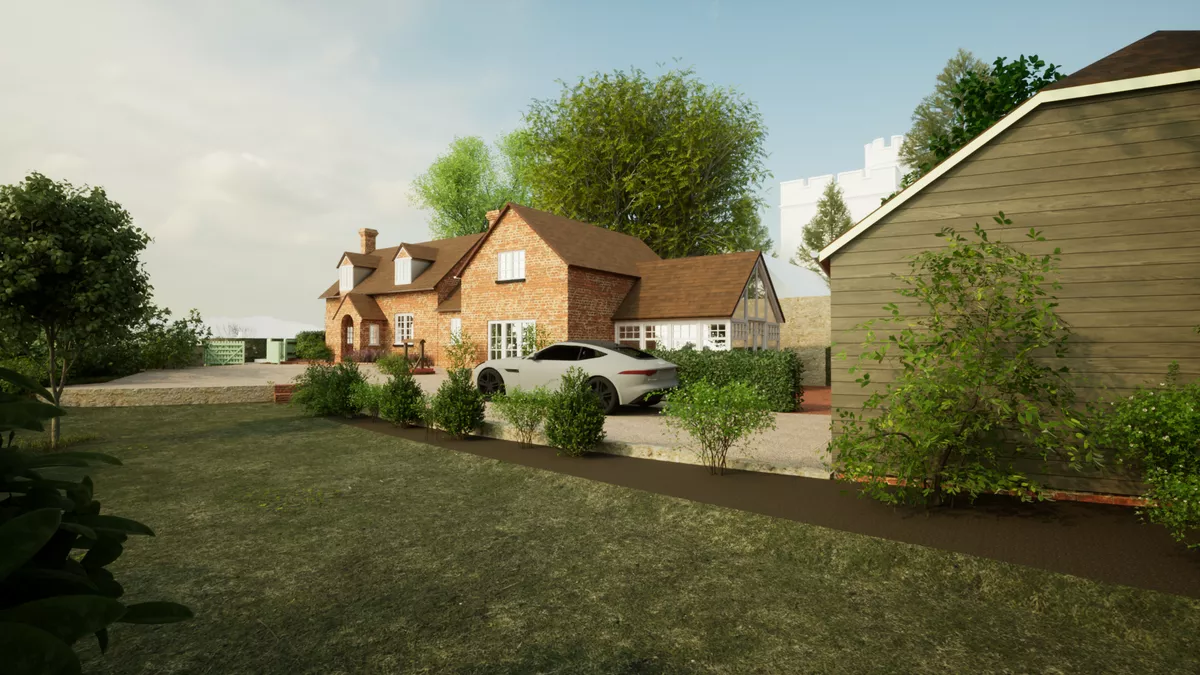
Share your project with us
