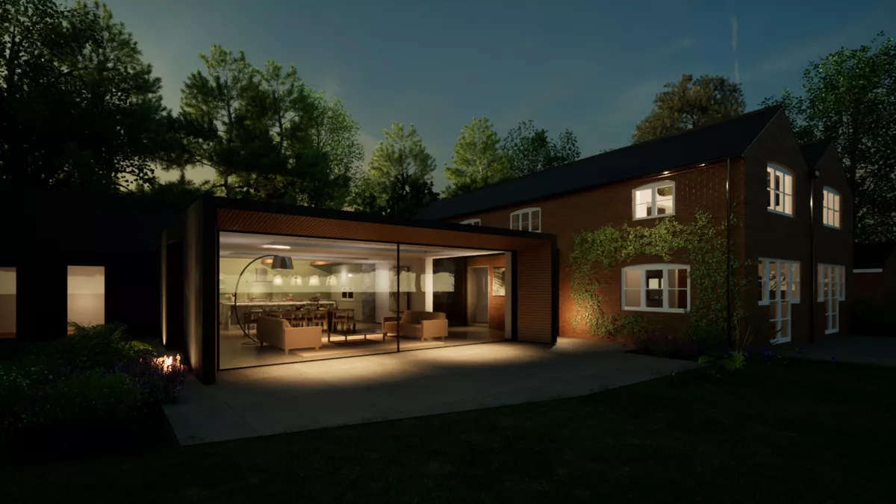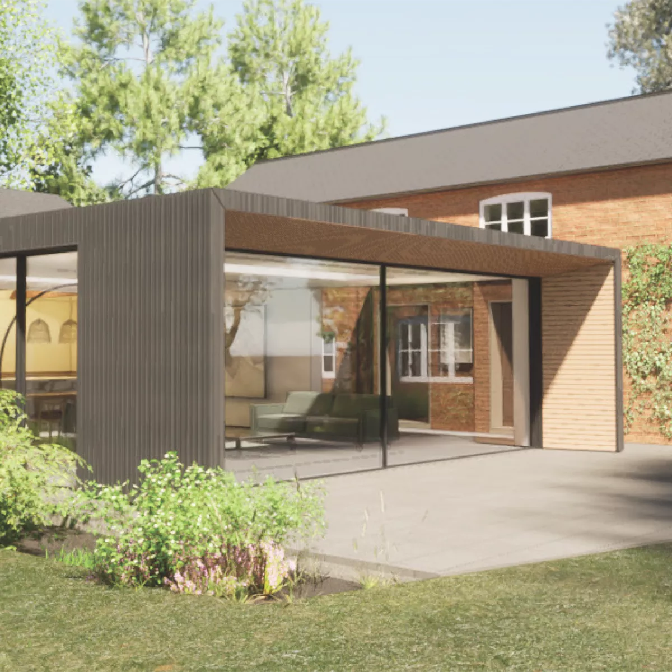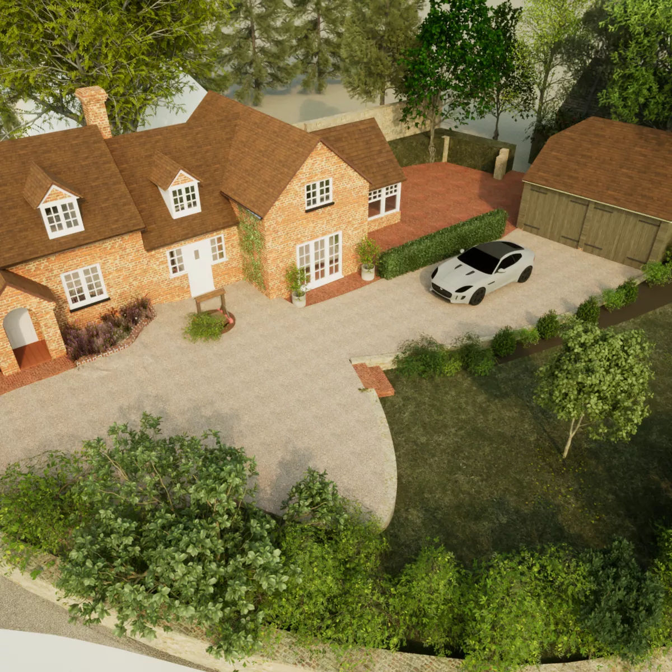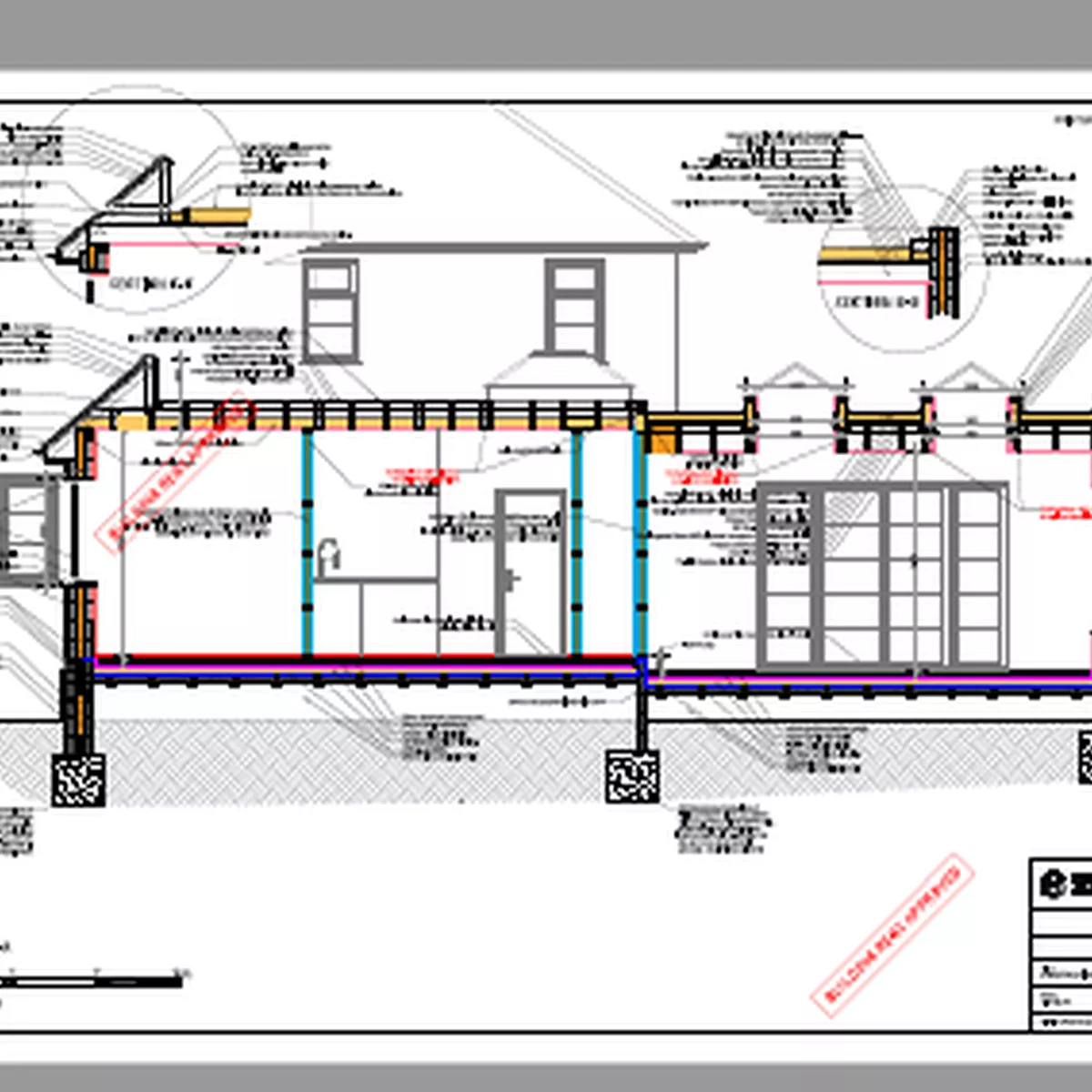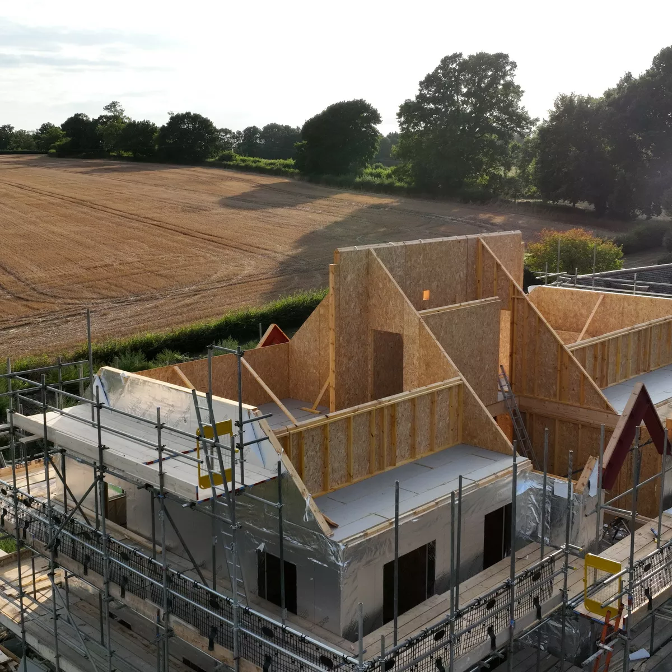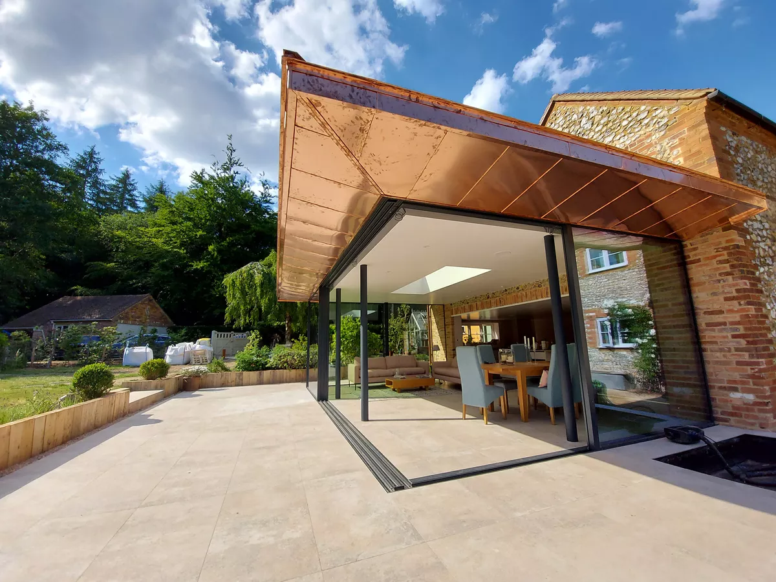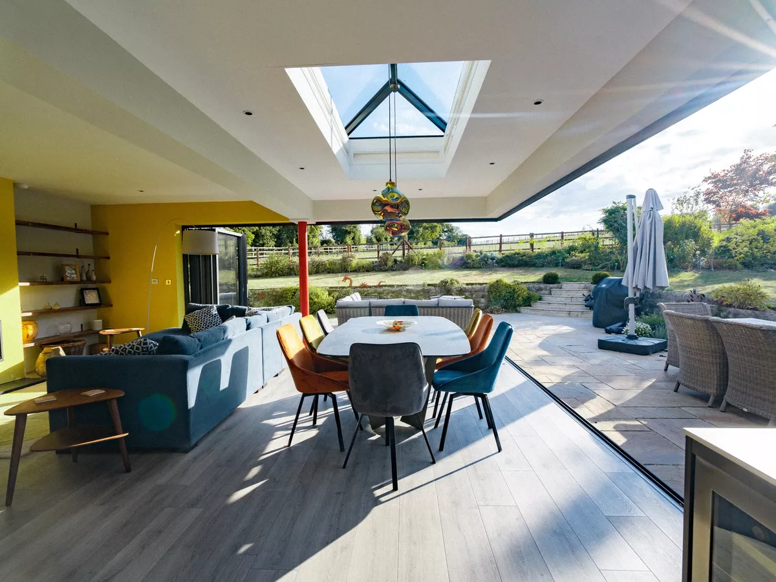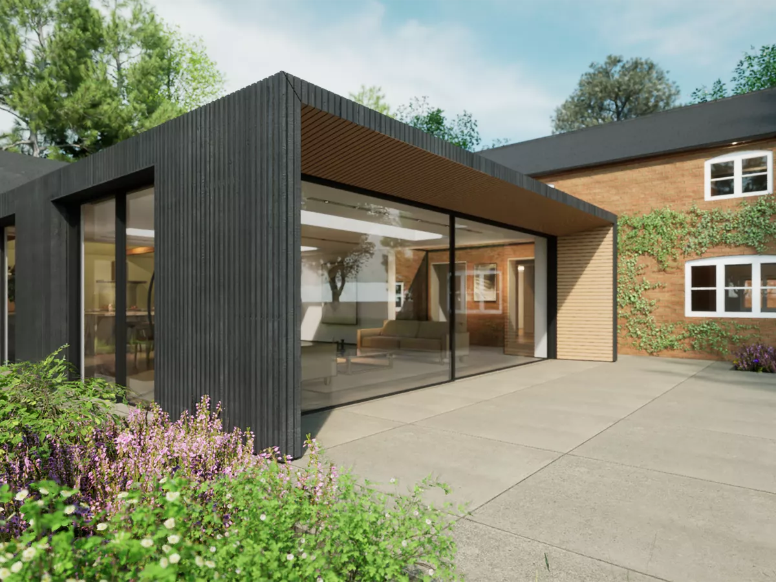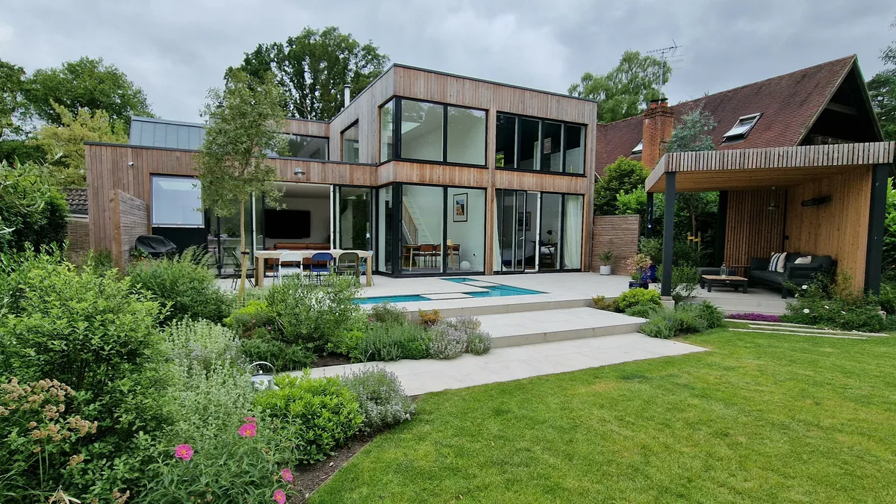
Transforming a 1950's
dormer bungalow
Brief:
The project's goal was to transform a small, dated dormer bungalow on a large plot into a spacious, contemporary home. It was intended as a self-build project for the owners, also including a new garage with accommodation above.
Securing planning permission was challenging since the design aimed to double the property's size. By aligning with the neighbouring houses' style, accommodating minor adjustments, and providing overshadowing diagrams, permission was granted in 2019.
The brief required a fully accessible ground floor master bedroom and numerous sustainable features to future-proof the home.
Outcome:
The design features an open-plan kitchen and dining area with a sitting area and a double-height master bedroom. Extensive glass use allows views of the rear garden from every room, filling the house with light and creating a seamless indoor-outdoor flow.
Adhering to the sustainability brief, the construction primarily uses highly-insulated timber frames with engineered steelwork. The house is clad in natural larch timber, with eco-friendly windows combining softwood timber frames and aluminum facing. An air source heat pump was installed for the underfloor heating system, and the roof is made of 100% recyclable standing seam steel.
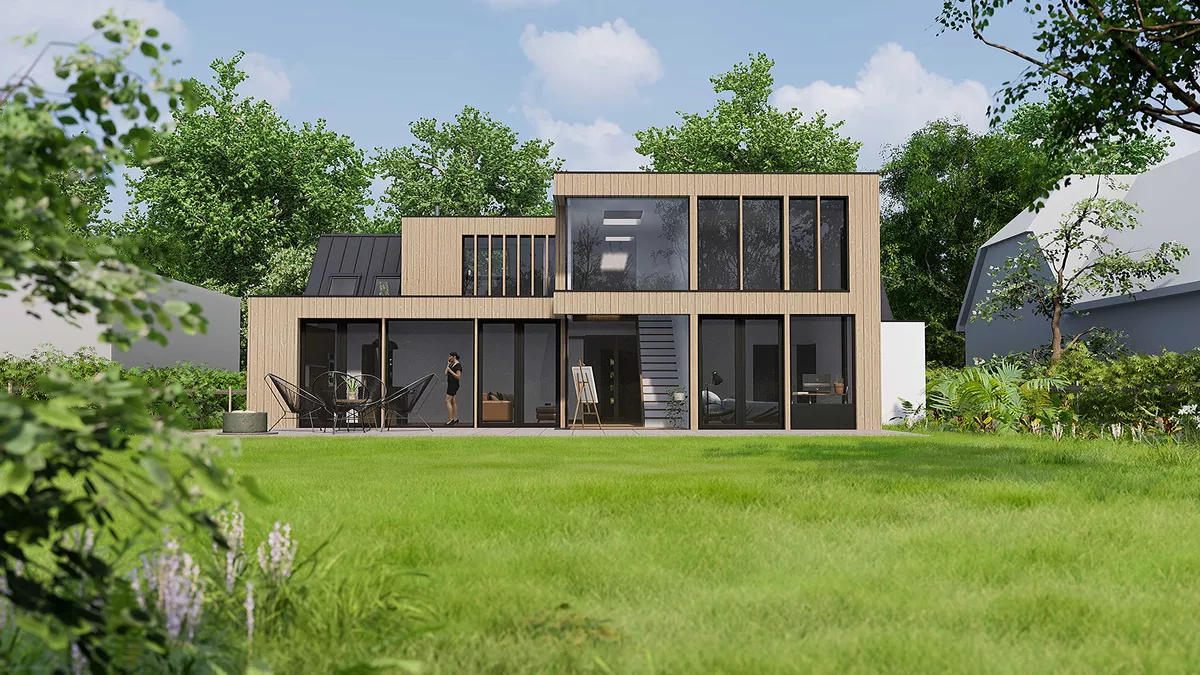
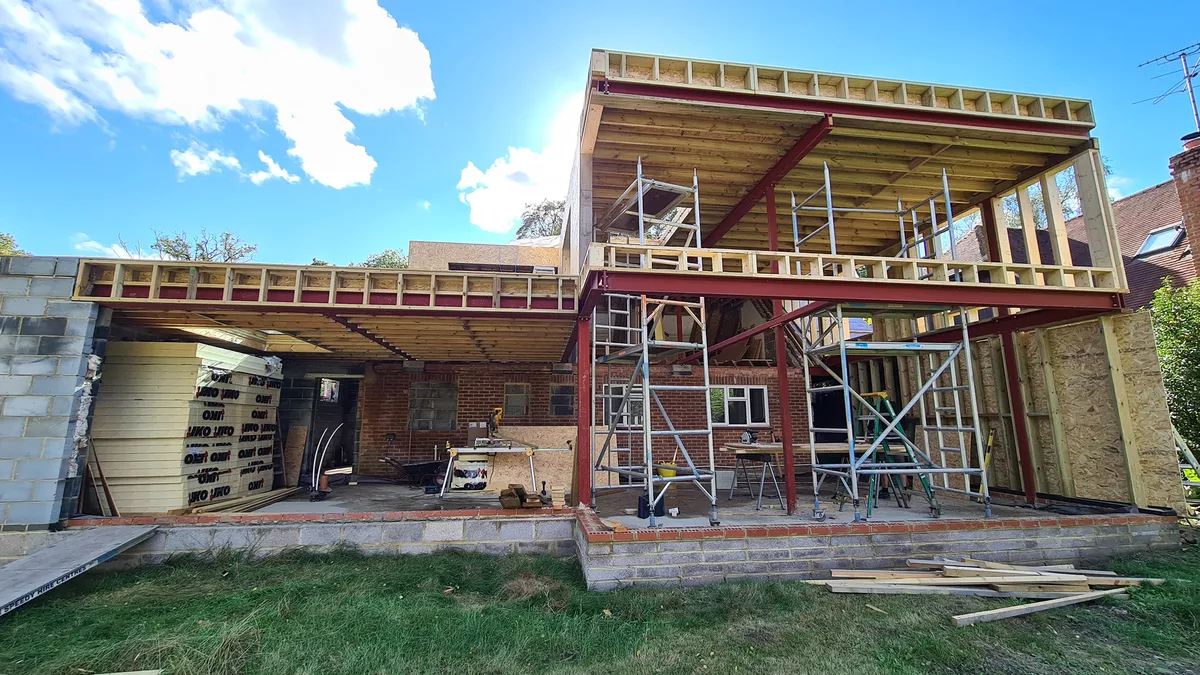
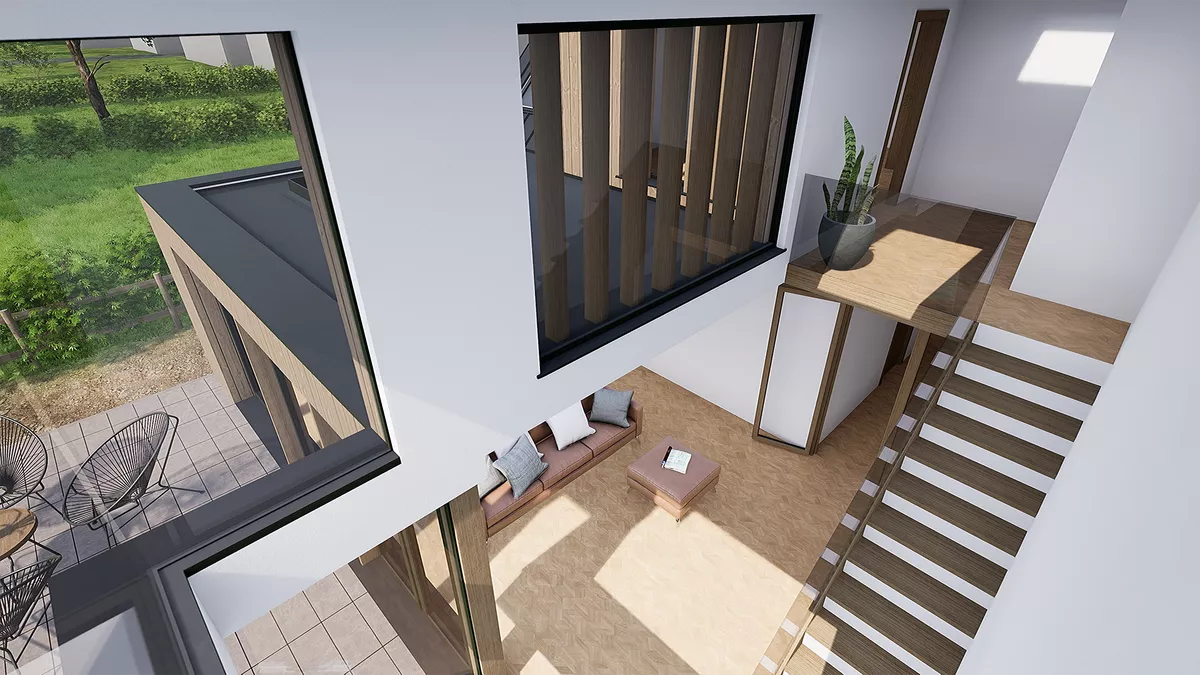
Share your project with us
