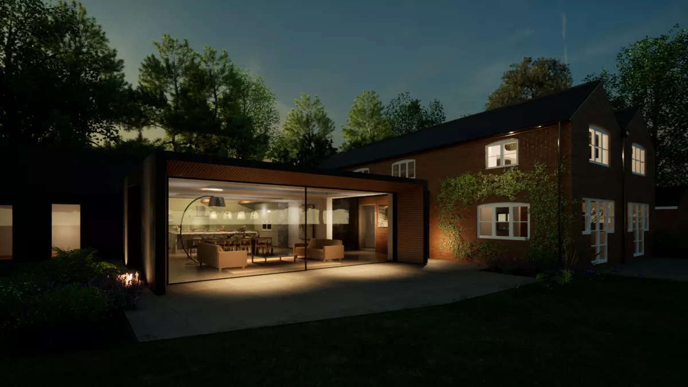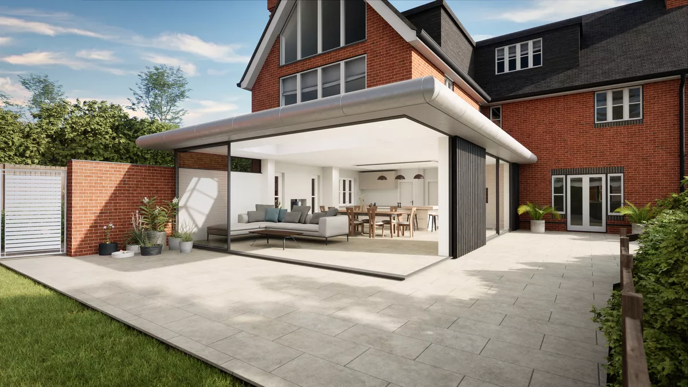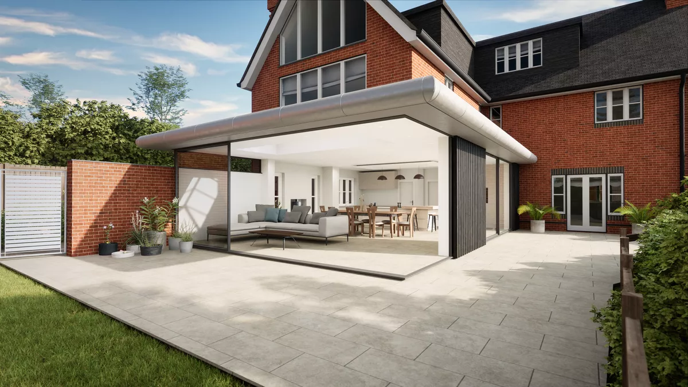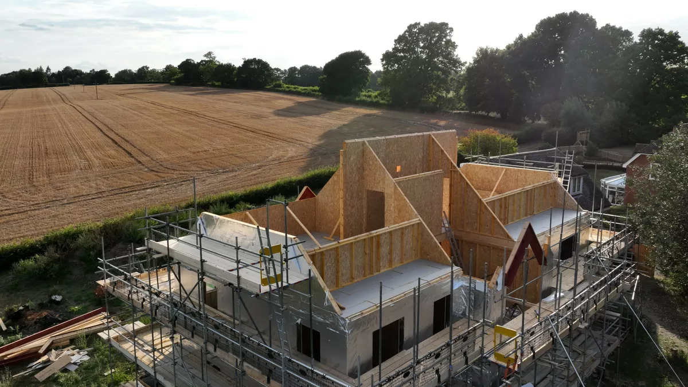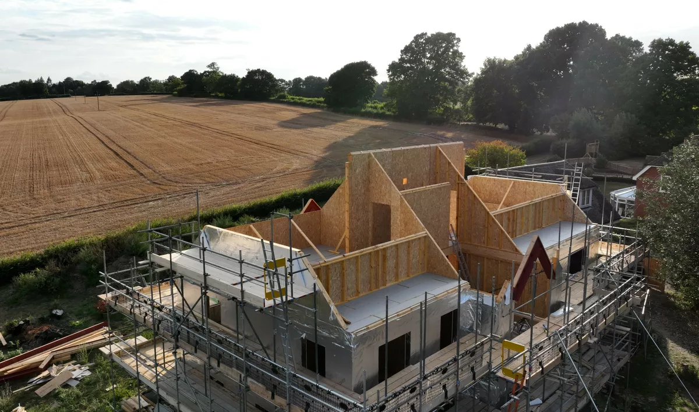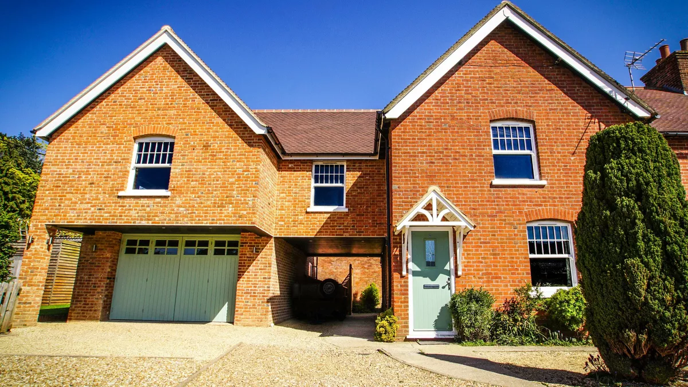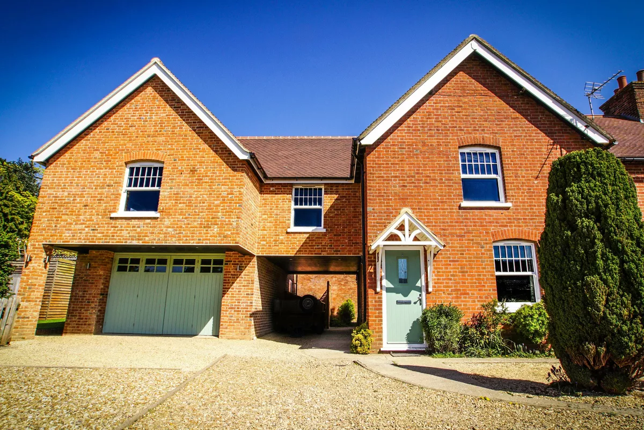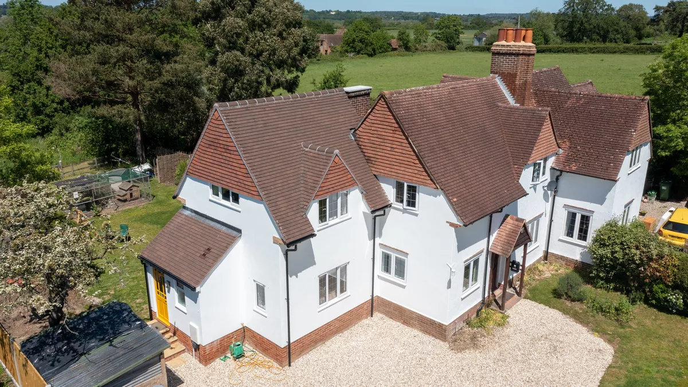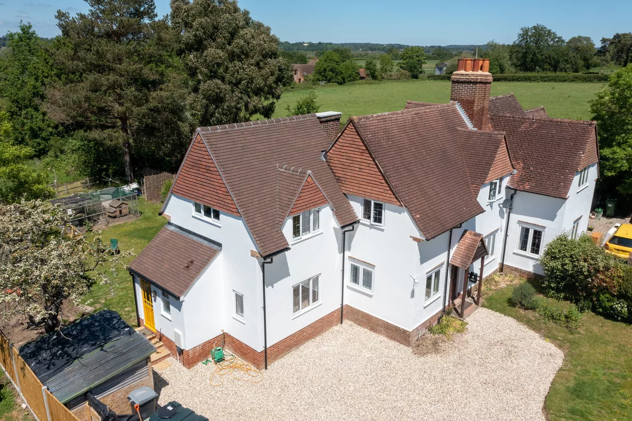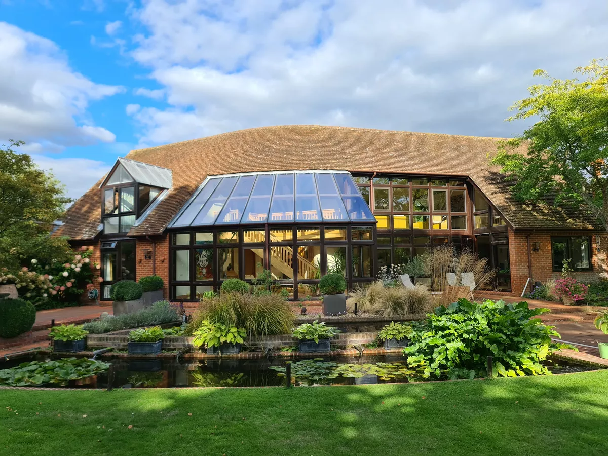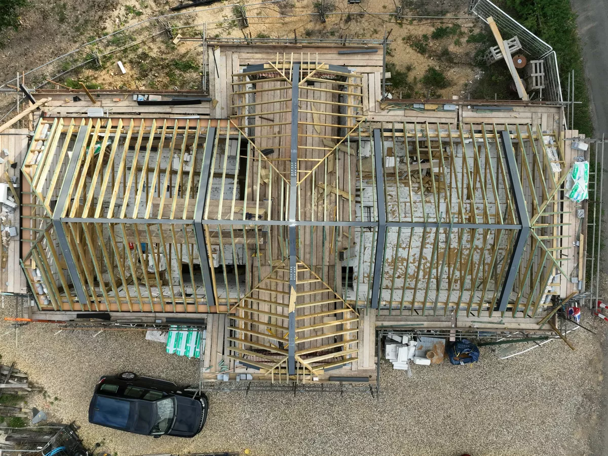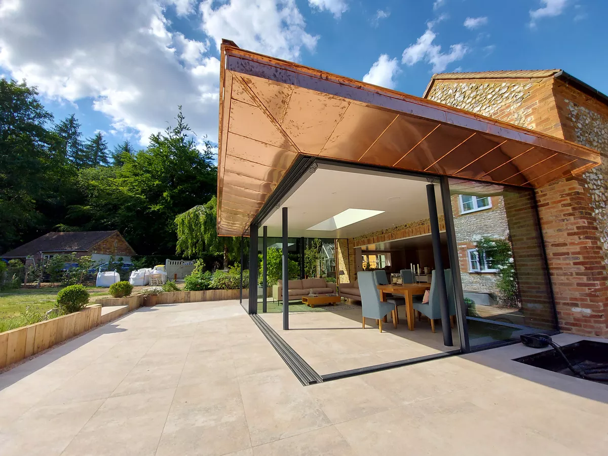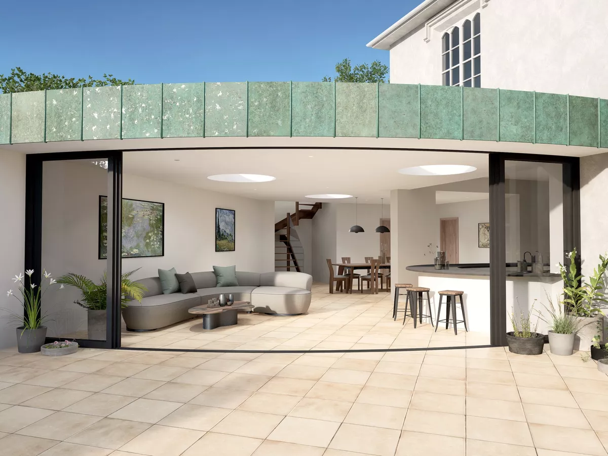Planning Regulation Factors to Consider with Extension Design
Introduction
A basic understanding of the factors that make obtaining planning permission straightforward means your project moves along with less stress, less cost and less conflict. So take five minutes to read this post to learn:
· The general considerations for planning permission
· Which aspect, e.g. front, side or back is more straightforward
· If extensions can be larger than the main house
· How to not impact on your neighbours
· Special considerations for certain sites, such as trees
· The approach to maximise the chances of getting what you want
The existing planning system was set up in the immediate years after World War 2, with the principal aim of coordinating the rebuilding of Britain, in particular the planning of new housing and of new towns. Since then, the planning system has expanded to control and limit development growth in both our busy urban areas and quieter rural communities. Rules and regulations have changed and the level of detail and requirements have incremented steadily to become the complex system it is today.
General Considerations for Planning Permission
For most modest extensions, planning requirements shouldn’t be too onerous, but should always be considered from the outset. The general considerations usually relate to avoiding impact on:
· the character of the street and neighbourhood
· neighbouring properties
· the environment, even on extensions (trees, ecology)
· Flood risk / drainage problem areas
· Highways safety
Extensions and Outbuilding in the Front of Your Property
In this case individual circumstances and immediate planning case law can be of prime importance as a prominent front extension or outbuilding addition will not often be welcomed by the planning department. Favourable circumstances might involve neighbouring properties being positioned further forward than the proposed extension, or non-repetitive house types set further back on the plot or obscured by trees or similar. Otherwise, similar house types might have had comparable extensions passed previously and might act as a precedent.
Extensions to Side of Existing Houses
Here the extensions are usually considered with regard to how they will impact the character of a street and the occupants of neighbouring properties.
Subserviency: Set Back Extensions
The requirement for a set back extension or for an extension to be scaled smaller than the existing house, a term referred to as ‘subserviency’ is a usual planning requirement. There are times when this blanket guidance can make sense – side extensions on semi-detached properties for instance – but otherwise on detached houses it can spoil the opportunity of making an unattractive house into something more harmonious. In such situations it is advantageous to call on case law precedent and design statements. If planning permission is to be gained, being flexible is often a necessity, but we usually say it’s always worth trying for what you want first!
Keeping in Character
Side or front extensions will also need to be designed to be in sympathetic character to the main house and surrounding properties, especially if situated in Conservation Areas, in the countryside or on period properties of architectural merit. It does make changing the appearance of a house more difficult, but there might always be the case for making an ugly house prettier!
Impacting Your Neighbours
Does the new design have a an impact on the neighbours? There is rule of thumb guidance, but the interpretation of whether this impact is substantial can be subjective and if ‘grey’ can be influenced by objections.
The three principal neighbour impacts are:
· Overlooking
· Overbearing
· Overshadowing
Overlooking
Windows can usually be placed in side-facing walls at ground floor level without the need for planning permission, so side facing windows in extensions at ground floor level are usually also permitted, unless to cause obvious overlooking. But at first floor level side facing windows will usually need to be limited to frosted windows for bathrooms, or placed 1.7m above the floor so as not to allow overlooking of neighbouring properties to either side.
Overbearing
Consider how a two-storey extension built along side a small garden would impact a neighbour; in such scenarios you might expect the planners to request modifications to the design in order to approve it by reducing its height, length or distance from the boundary. In such circumstances talking with your neighbours prior to making a planning application is beneficial, although planners can raise objections even if neighbours don’t.
Overshadowing
This is usually considered with regard to neighbouring windows close to the boundary. Planning guidance will refer to the 45 and 60 degree rules to determine double and single storey extensions by boundaries. It’s worth noting if a development is to the North of a neighbour it is usually possible to argue that overshadowing will not occur, although such arguments usually need to be backed up by case law examples elsewhere.
Special Considerations for Specific Sites
There are a number of other considerations that may or may not be applicable on a site by site basis. There will often be more protections in place for extending homes in the countryside or AONB or National parks. Some of the principal ones include:
Protection Against Over Development
In some circumstances previous extensions and small plots might mean that even a modest extension will be considered by the planning department as over development, when the property has already been extended in the past. This is particularly the case in recent dense housing estates and in the countryside, where limits of a 50% increase often exist. These rules will vary between local authorities, with the idea of preventing cottages becoming country houses. Some authorities have relaxed these rules but be aware of country properties that have been heavily extended since 1946, as carefully constructed planning ‘arguments’ will need to be presented to extend further. Again, local planning precedents will help.
Building Near Trees
Ever if trees are not designated with Tree Preservation Orders (TPO), the local authority’s tree officer may demand protections for existing trees in the vicinity of the construction, with particular concern for Root Protection Areas. Specialist tree survey reports and specialist foundation types can be a requirement at times, especially if the tree is to be retained. Be aware trees in Conversation Areas are usually afforded TPO status even if not registered as one. Fortunately there are rules of thumb to adhere to if this is likely to be an issue.
Ecology
If the works involve demolition of an older property or a property in an environmentally sensitive area, ecology surveys can be requested by the planning officer. The usual concern are bats, which are all protected species, and the likely presence of bats can involve evening surveys to determine the species involved. The presence of bats in a structure to be altered, can certainly slow down the planning process, whilst these studies are carried out (bat surveys are only possible May-September) and add cost. They don’t usually prevent a project from occurring, but the planners will require creation of new bat roosts specific to the species to compensate for any losses.
How To Get What You Want
Although there are rules and restrictions, there is often scope for some negotiation with planning case officers. Being willing to work with the case officers and show some compromise is often useful. Presenting a strong case at the start and adherence to at least the principals of the planning rules will give an application a better chance of being approved first time around.
Share Your Ideas With Us
