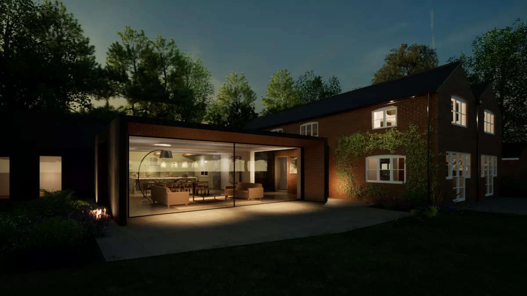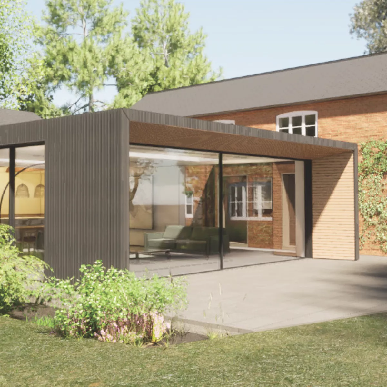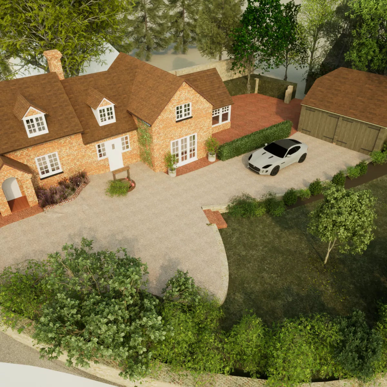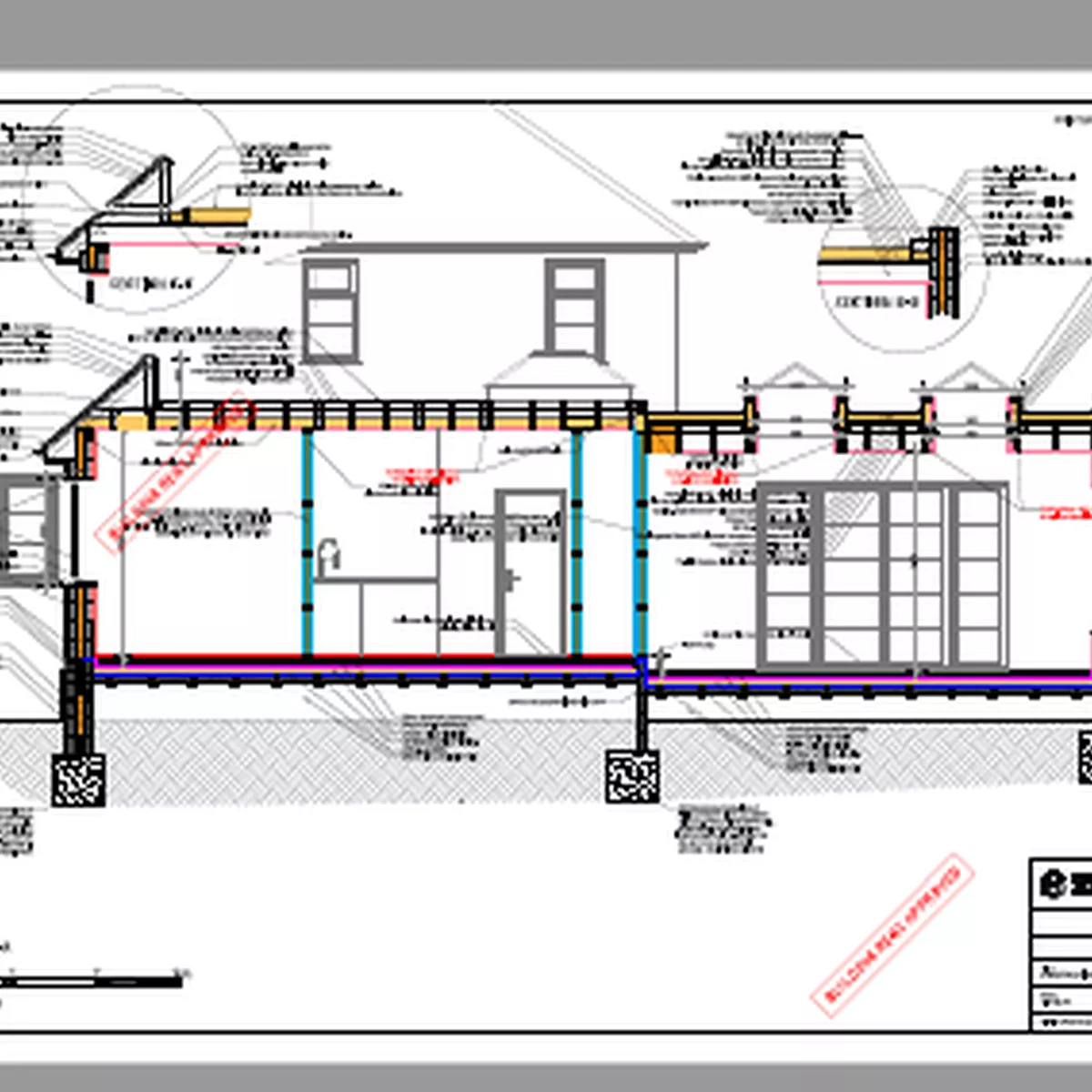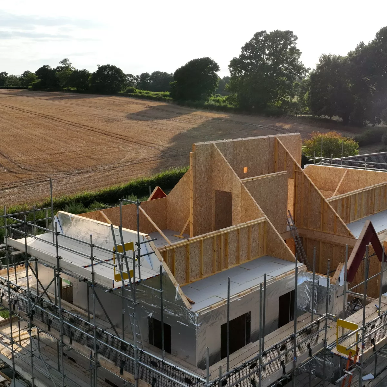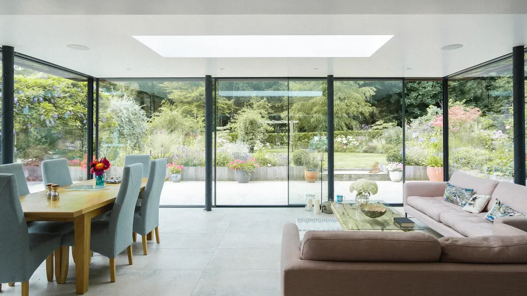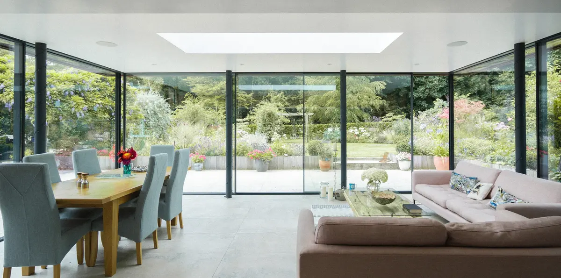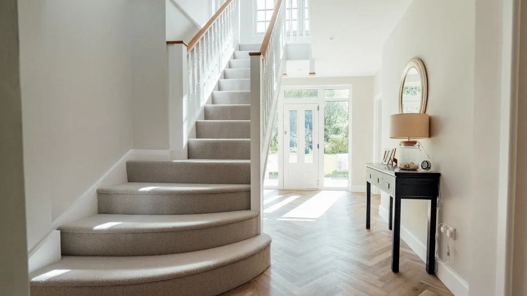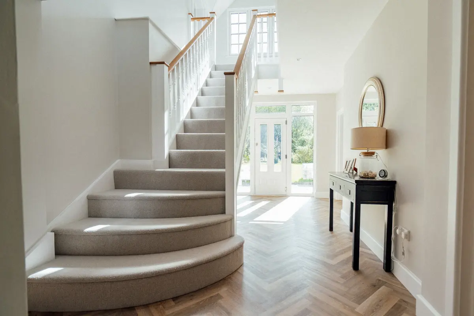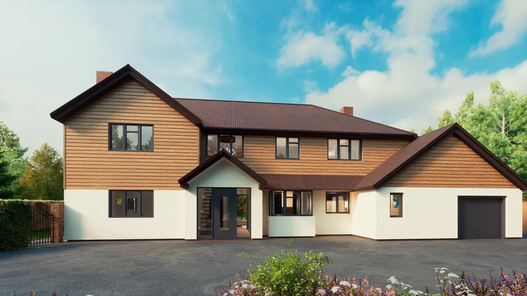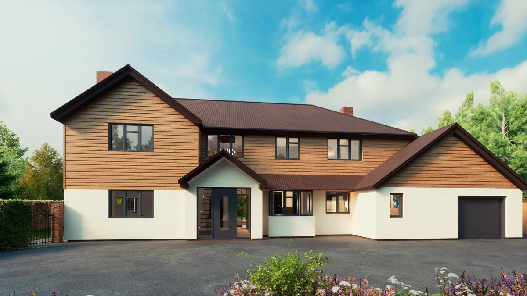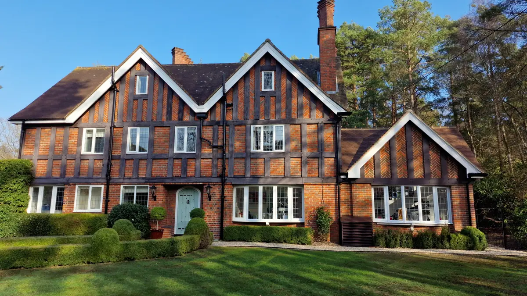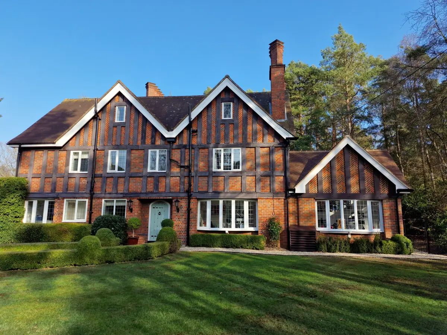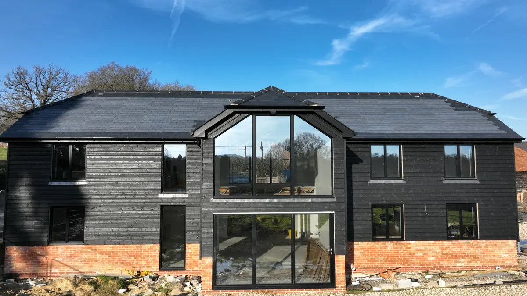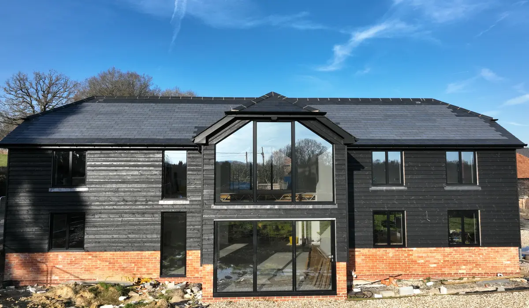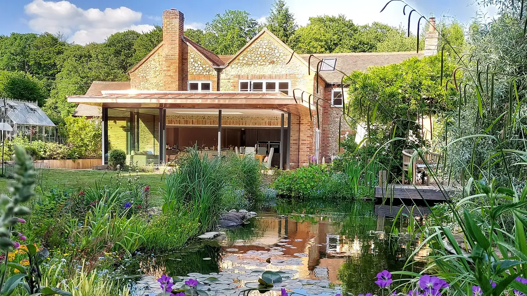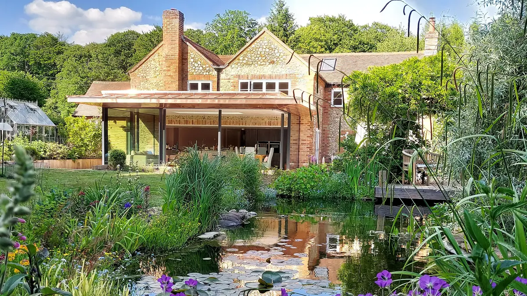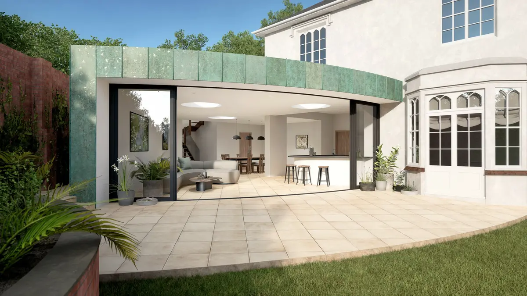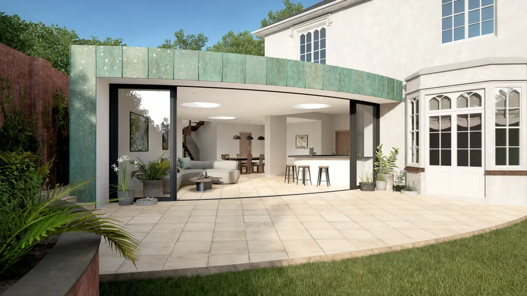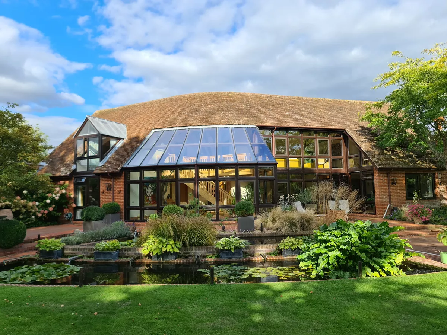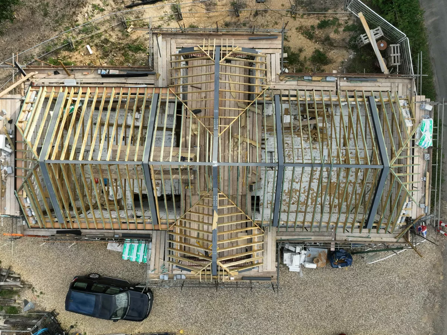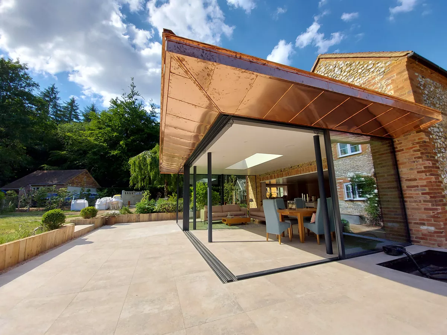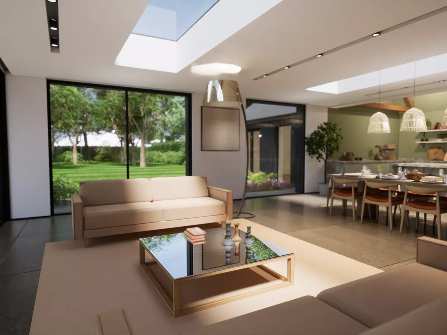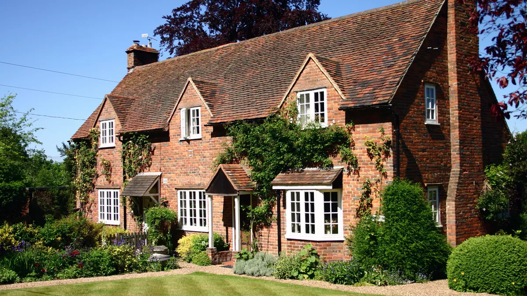
A Guide to Extending Your Country Home in Berkshire: Ideas and Advice
Berkshire country homes
Possessing a country residence in the vicinity of Berkshire provides an opening for a sophisticated lifestyle, marrying health and serenity with refinement and the potential for social gatherings.
However, many country homes fall short of these aspirations, suffering from inadequate arrangements, divided rooms, insufficient integration with their gardens, and exorbitant heating costs.
By choosing to extend your home, you can increase not only your floor space but also incorporate modern design elements, merge the old and new sections seamlessly, and ultimately transform the aesthetic appeal of your house.
A garden extension can establish an open-plan kitchen that leads onto dining and seating areas, merging indoor outdoor dining spaces, creating an uninterrupted connection with the surrounding garden landscape. Extensions can also accommodate additional bedrooms, luxurious master bedroom suites, home offices, or gyms.
The fusion of extra space and improved aesthetics can enhance your living environment, supplemented by the incorporation of sustainable design and energy-efficient technology.
A well-executed country house extension and renovation will not only breathe new life into your country residence but it will also prove a prudent long-term investment.
Blurring inside/outdoor living
Re-organising the internal flow and arrangement of spaces
Modernising and future proofing
Seamlessly fitting in
Sustainable barn conversions
Enjoy countryside and garden views
Something different yet complimentary
Things to think about extending your country home in Berkshire
Poor execution of an extension project can result in long-term stress stemming from unsatisfactory and disjointed design, challenges and delays in obtaining planning permission, budget overruns, not to mention disputes with contractors and never-ending defects.
To help ensure this doesn’t happen in your project, here are 7 critical considerations when planning to extend your country house in Berkshire, thereby ensuring a successful project.
- Clarify your goals and financial plan
- Create spacious and inspirational interiors
- Integrating with your gardens and terraces
- Enhance the architectural aesthetic of your house and grounds
- Future-proofing and adding value to your investment
- Obtaining planning permission in the countryside
- Building without stress
Clarify your goals and financial plan
Before embarking on a design venture, it's essential to establish your objectives and the scope of the works.
Start by reviewing the broader goals you have for your property, such as size, visual appeal, value increment, and overall requirements. Spot any shortcomings in your existing spaces, such as in the layout, illumination, or overall aesthetics. Recognising these issues will pave the way for developing effective solutions.
Subsequently, envision the enhancements you aim to see in your home – whether it's a spacious kitchen, luxurious master suite, a dedicated home office, or an inviting outdoor dining area.
Establishing a practical budget at the beginning is paramount to prevent designs that go beyond your financial capability. Given the cost of construction, meticulous planning and grounded expectations are critical. An objective analysis of your home, lifestyle, needs, and budget may seem daunting but is an essential step prior to initiating any design project.
However, don't let the misconception that every detail needs to be settled before seeking professional advice hinder or even stall your project. Architects can be an invaluable resource in clarifying your project scope and provide initial cost approximations. If the multitude of potential options leaves you uncertain, opt for an architect who can provide you with an initial feasibility design report to explore the design possibilities.
Create spacious and inspirational interiors
Crafting spacious and inspirational interiors in your Berkshire country home begins with harmonising any historical character with modern lifestyle and comfort both inside and outside.
The key is to preserve the charm of the original house whilst infusing modern design elements. Central to this balance is a flowing floor plan, which maximises space, light, and fluidity.
Open floor plans promote sociability and family togetherness without the constraints of designated rooms. With the kitchen hub with associated dining, and living areas in a shared space, it's easier for family members to interact, even while engaging in separate activities such as homework, play or home working.
Open plan spaces allow natural light to permeate more freely creating an atmosphere that feels bright, airy, and welcoming. Rooflights in vaulted ceilings or large lantern rooflights add more light and drama to create inspiring spaces.
The flexibility of a large space also allows for hosting larger social events, or dinner parties, where separated dining rooms would previously have limited guests and left the hosts isolated in an enclosed kitchen.
Integrating with your gardens and terraces
Establishing a meaningful link between the open-plan living areas of a country home and the external spaces is essential. This connection not only practically expands the living area during the warmer months, but it also nurtures a harmonious interplay between your home and its natural environment. This amplifies both quiet contemplation and entertaining gatherings with family and friends, although not concurrently!
Incorporating large bi-fold or sliding glass doors that seamlessly glide on a level floor can create an uninterrupted flow between interior and exterior spaces. This barrier-free connection encourages movement towards outdoor seating areas and alfresco dining zones.
Indeed, the more effortless this transition, the more likely your patio or terrace will see frequent use and appreciation. With appropriate outdoor furniture, integrated landscaping, and suitable shading, these spaces transform into ideal venues for alfresco dining, barbecues, or garden parties, thereby extending the home's entertainment potential.
Furthermore, weaving the outdoor vistas into the floor plan introduces the tranquillity and splendour of nature inside and enhances the perception of spaciousness, making interiors seem more expansive and airier. Whether you're cherishing a peaceful moment with a good book or hosting a vibrant get-together, the backdrop of verdant gardens can elevate your experience and overall well-being.
Enhance the architectural aesthetic of your house and grounds
Strategically designed extensions and renovations can dramatically uplift the architectural appeal of a country house and its surrounding grounds, delicately merging old and new, or even new with new or old with old, depending on your house's age and style.
While architectural style preferences are subjective, effective design respects proportion, complementary materials, accurate detailing, and the harmonious integration of all elements of the house.
A thoughtfully designed extension can mirror the original building's architectural style while weaving in contemporary elements. This could involve preserving character features such as stone quoins or exposed beams while infusing modern design components like expansive glass, copper or timber cladding, or a minimalist kitchen. This synthesis of traditional and modern can rejuvenate the property without undermining its historical charm.
In fact, the juxtaposition of a modern extension can complement an older house or cottage, often accentuating the original's allure. There are no fixed rules here, only the necessity of a skilled designer who possesses creative flair, experience with diverse properties, and the ability to understand your vision and delve into the deeper design objectives.
Landscaping is a pivotal factor in elevating the overall aesthetic of a country house's extension transformation. Thoughtfully chosen plantings, paths, and outdoor features can merge the house and grounds into a unified, visually appealing entity.
The inclusion of formal terraces and lawns, pathways meandering through natural wildflower meadows or by ponds will result in a home that feels intrinsically tied to its environment.
Future-proofing and adding value to your investment
Country homes continue to achieve peak property values owing to their appeal and sustained scarcity, safeguarded by stringent countryside planning regulations in Berkshire and the surrounding counties like Oxfordshire, Hampshire, Buckinghamshire, and Surrey. Upgrading and expanding a country property can bolster its market value, often resulting in a net increase in your property investment.
Extension and transformation of your property can amplify its value by increasing the total floor area, adding more useful spaces like additional bedrooms or a home office, or enlarging existing living areas such as open-plan kitchens. However, value enhancement is not just about size; improving the quality, allure, and overall aesthetics of the spaces and the house can substantially increase its value. The more innovative and inspiring the design, the greater the value that can be added.
Operating costs can also be extortionately high for country houses, primarily due to heating needs to maintain modern comfort levels. Incorporating energy efficiency measures can dramatically slash energy costs, benefiting both your annual expenditure and the environment. Outbuildings or less noticeable parts of the roof can accommodate PV solar panels, oil boilers can be replaced by heat pumps, and insulation and glazing can all be upgraded, not just in the extension.
Do remember your country home isn't merely a sound long-term financial investment, it’s a space where you spend a significant portion of your personal time, where you will enjoy daily living, raise a family, or share memorable moments with friends. The added long-term consideration of the joy a serene and inspiring home can bring has immense value.
Obtaining planning permission in the countryside
The process of extending an Berkshire country home often necessitates an early focus on planning considerations during the design phase. Most extensions will require planning permission, especially if the property is listed, located in a Conservation Area or an Area of Outstanding Natural Beauty (AONB), such as the North Wessex Downs in Berkshire.
Even minor works that might ordinarily be classified as 'permitted development' not needing planning consent may require a planning application in these cases, so it's worth consulting with a knowledgeable architect or planning consultant.
Berkshire's local planning authorities will assess various issues, including the extension's impact on neighbours and the area's local character. Moreover, environmental factors such as flood risks, protected species, and trees can influence planning permission. For instance, if the extension might potentially disrupt protected species like bats, a survey and mitigation plan might be necessary.
Early consultation with an architect or planning consultant can prove invaluable. They can help you navigate the planning process, provide local knowledge, and assist in designing an extension that fulfils your needs while complying with planning regulations.
In fact, for larger projects, enlisting a planning consultant can be advantageous as their guidance and planning statements can add additional strength to your application. Strategies might involve multiple applications: going in with a larger than needed application, to make subsequent applications look small, or conversely breaking down an application into smaller parts for separate or progressive applications might be beneficial.
Above all, it's essential to remember that obtaining planning permission is often a complicated and often protracted process. Beginning early, conducting thorough research, and seeking expert advice can streamline the process and enhance the chances of a successful application first time around.
Building without stress
While undertaking a home extension will inherently involve some level of stress, there are multiple ways to alleviate this, allowing you to continue with your daily life uninterrupted.
Firstly, it's imperative to engage seasoned architects who can offer valuable advice and design guidance tailored to your project. Knowing that you are being looked after and being given the best advice is not only reassuring, but will reduce the chances of stressful situations occurring and ensure all paperwork is managed including Building Regulations approval and clearing of planning conditions.
While it's possible for you to source builder quotations yourself given enough time and a straightforward project, it might be more advantageous to have your architect manage the tendering process. They can also advise on and organise the appropriate construction contract.
Consider whether you will need to relocate during the construction phase. If feasible, you could reorganise your living space to close off unaffected areas of your home or utilise an available annex. This approach will allow builders to work more efficiently, potentially reducing their costs, and will limit your exposure to disruption, noise, and dust.
If you lack time or experience in managing builders, it would be prudent to allow your architect or a dedicated project manager to administer your contract with the builders. They can act as a single point of contact and efficiently address issues on your behalf. They will inspect the works, knowing the standard of craftsmanship to expect during construction and for the final sign-off of the project.
Make sure all components of the project are covered by a contract and that you have reliable estimates for variable expenses such as kitchen and bathroom installations.
Maintaining a suitable contingency fund will also ensure that the financial aspect is planned for and adequately covered. Running out of funds is not an option if you aim to minimise stress and achieve the best possible outcome.
In the end, getting the best professional advice from your architect and their consultants including engineers together with the professionalism of craftsman builders will be key in streamlining the construction process, adhering to the budget and timeline, and delivering a high-quality end result that you require.
Share your project with us
