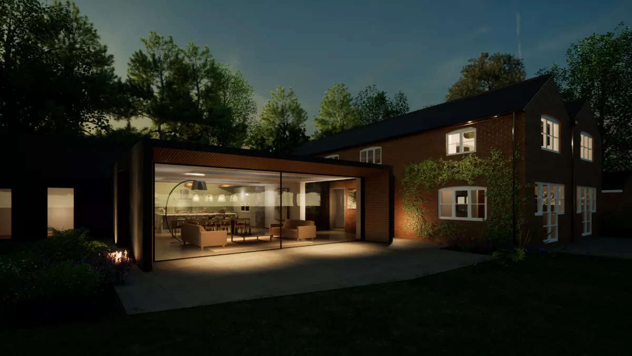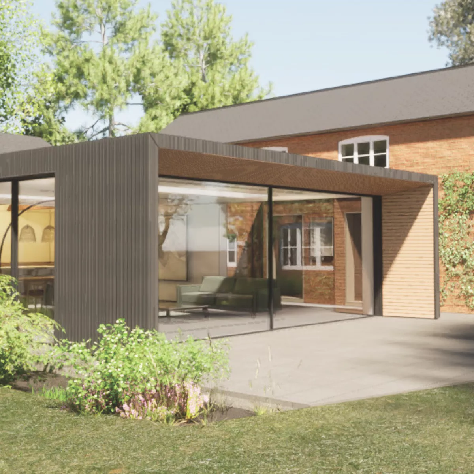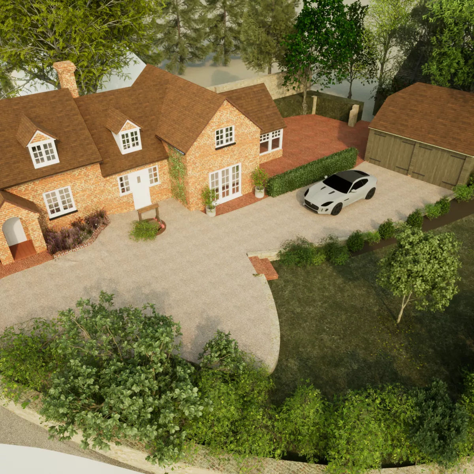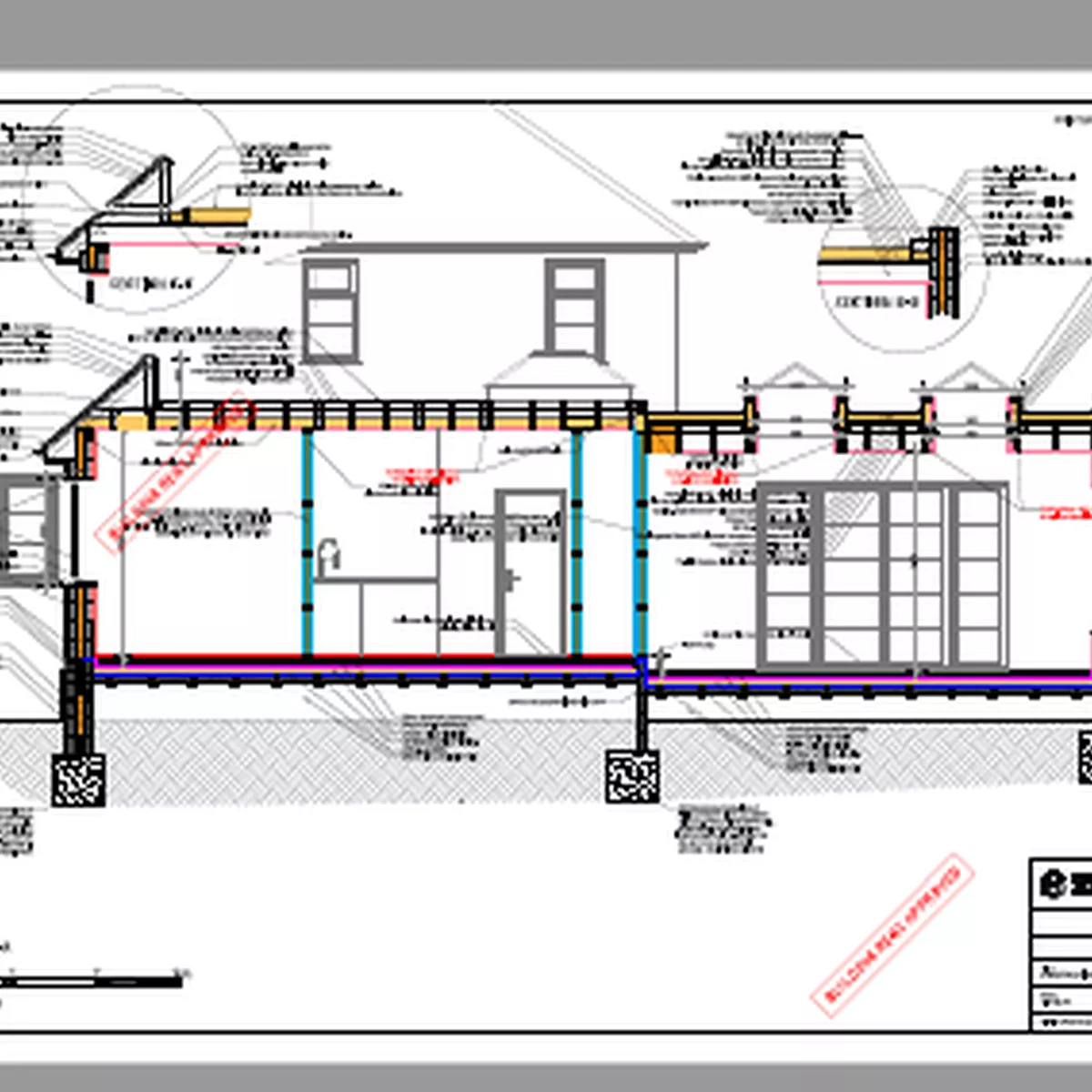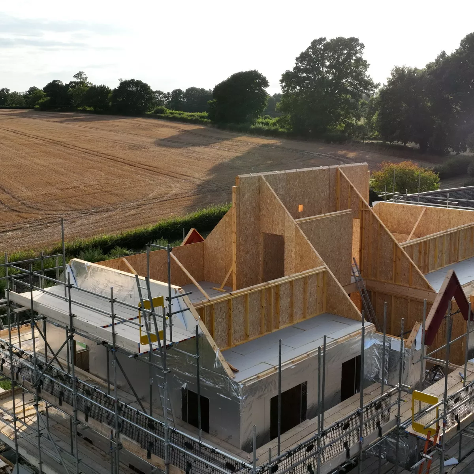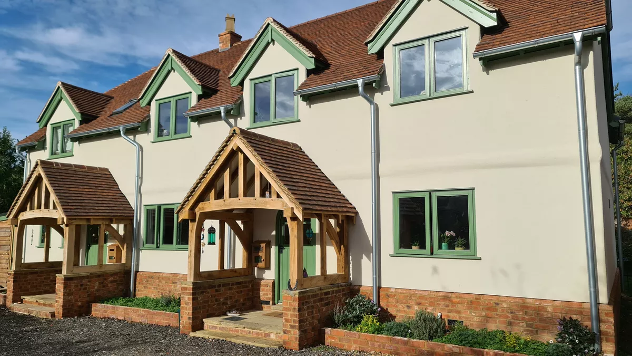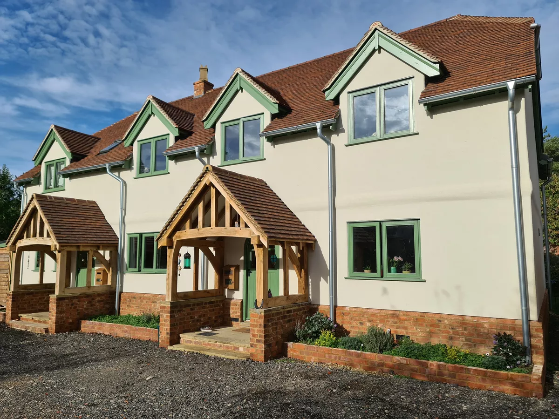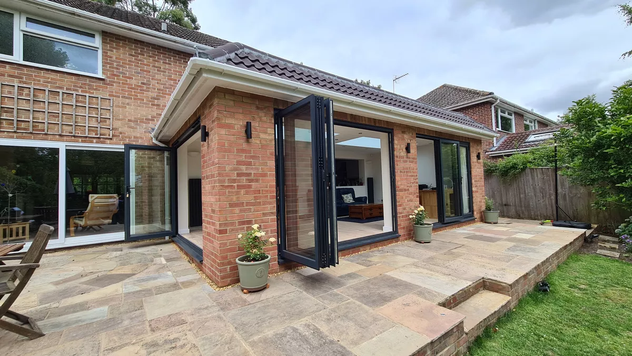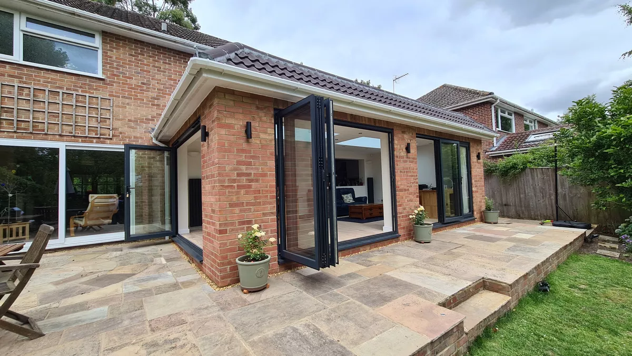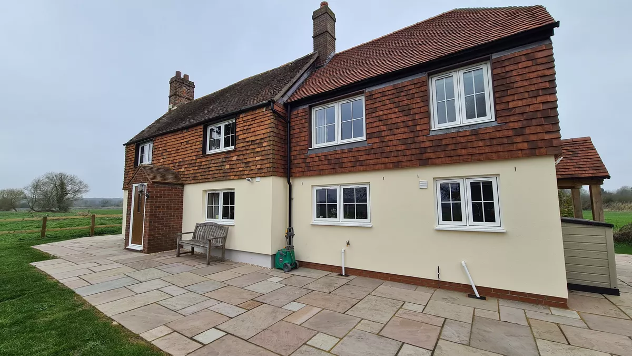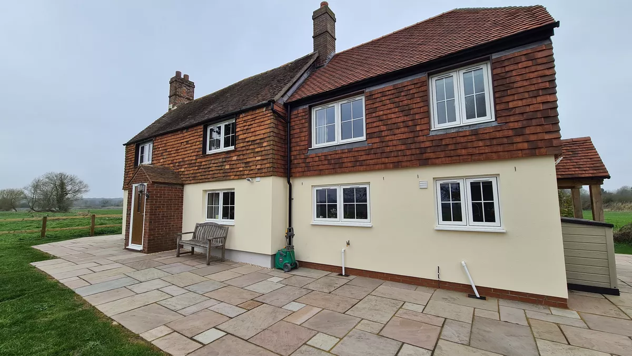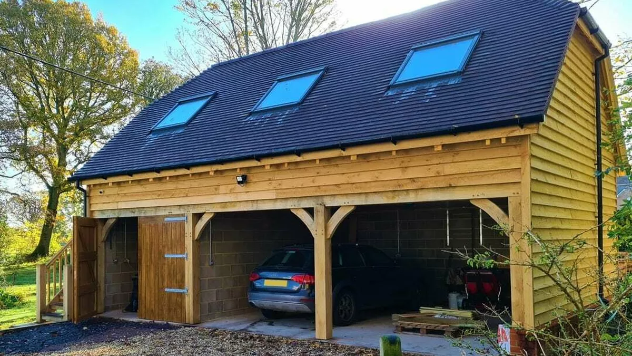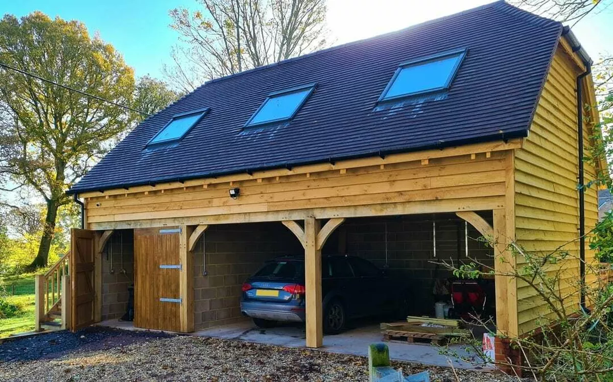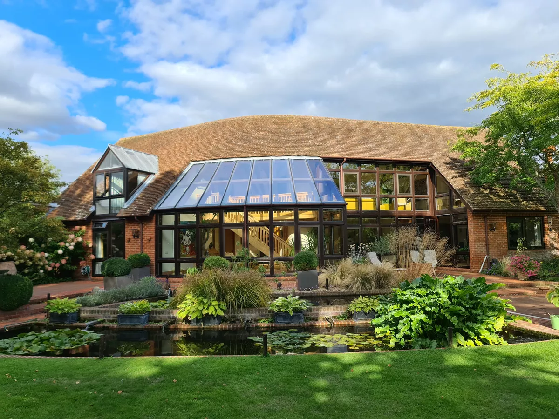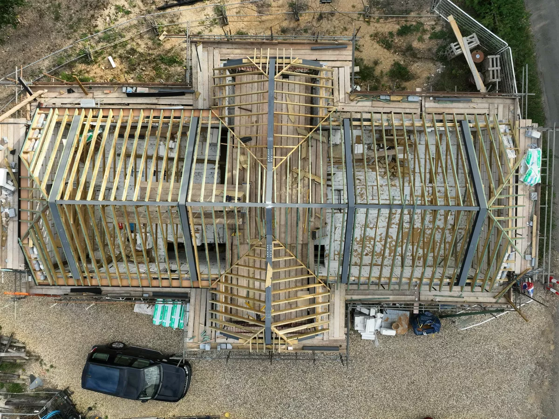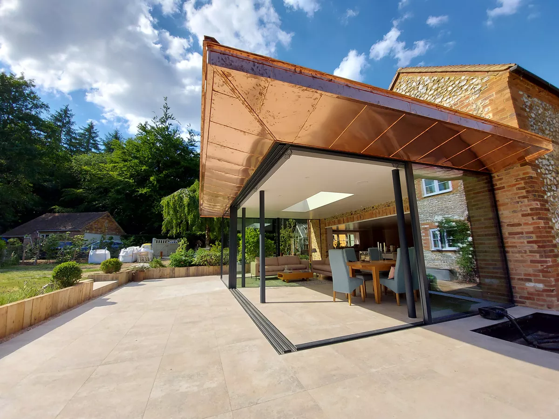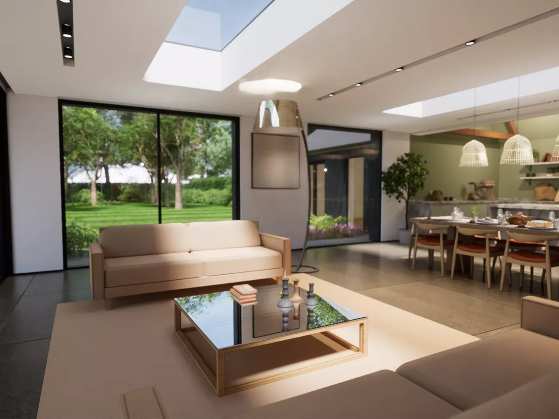Do I Need Planning Permission?
This is the question everyone with a new project asks.
So I’m going to cover some rules of thumb in this post:
- Permitted Development Applications explained
- The type of projects that don’t need planning
- Why even if you don’t need planning permission you should get a Certificate of Lawful Use
- Some Permitted Development pitfalls to avoid
It’s a legal requirement to have valid planning permission in place before starting most building works, although there are certain exceptions when this is not required, defined by Permitted Development rights.
Building work that constitutes Permitted Development does not need a planning application prior to being built, nor to comply with planning rules, although Building Regulations may still apply.
Permitted Development Applications
Although planning permission is usually required prior to most building works starting, there's quite a lot of development which can be done without formal planning permission.
This is called Permitted Development.
There are certain fixed rules on this, plus a few caveats, grey areas and exclusions that people don't often know about. So, we will check all this on an individual case by case basis.
If your project constitutes Permitted Development not needing a full planning application, it is still advised to make an application to your local planning department to formally evaluate this.
The process used involves an application for a Certificate of Proposed Lawful Use. The application is very similar to full planning approval, taking 8 weeks, but has a reduced number of factors and does not involve any neighbours being informed, or other consultation.
A Certificate of Lawful Use is an important document that categorically says you don't need planning permission for the work you wish to do and must be retained for your records for when you come to sell your home at a later date.
Unlike planning permission, a Certificate of Lawful has no expiry date.
So What kind of work might be suitable for a Certificate of Lawful Use?
Less than 25% of our extension projects constitute permitted development as there are a number of caveats to be considered.
Of these works, most are fairly modest in scale – mainly smaller extensions, loft conversions or outbuildings. Simplified guidance can be found on Government websites, such as the interactive house. https://interactive.planningportal.co.uk/
But beware even Government sites don’t provide the full picture.
For instance, some housing developments built in the last 30 or so years have had all or some of these Permitted Development rights removed and it’s not straight forward to find out.
Also, if you live in a Conservation Zone, Area of Outstanding Natural Beauty (AONB), National Park or Green Belt these allowances can be heavily restricted.
Fuller guidance information can be found in the Government’s official guidance document, although this still stops short of detailing all of the caveats, it does cover the basic scenario criteria.
Project Types and Planning
Extensions
Small extensions that often (but not always) constitute Permitted Development include rear extensions of up to either 3 or 4m depth, if detached.
With neighbour consultation, this can be increased to 6 or 8m (detached) if you are not in an Area of Outstanding Natural Beauty or comparable.
Appearance must be kept similar to the main house and its materials.
Single storey side extensions are also often allowed up to half the width of the house.
Two storey extensions will usually require planning permission, but some small ones of less than 3m depth are allowed subject to distance to boundaries.
Loft Conversions
Loft conversions will rarely need planning permission if you don’t require dormers or roof additions.
Although large dormers, in-fact up to 50m3 of additions can constitute Permitted Development.
Changes allowable include shape changing from hip roof to gable roof extensions and larger dormers on rear and side facing roofs.
Small porches
Porches on the front of a house need to have a footprint area of less than 3m2 to avoid planning permission, unless they are to the side or rear where they might also be categorised as extensions and can therefore be larger.
Garden outbuildings
There are quite generous allowances for outbuildings, with no specific limits on size or appearance, other than height, which is limited to 2.5m if within 2m of a boundary, and 4m if of pitched roof away from a boundary. Location restrictions are usually limited to behind the front of the house, but in AONB and Conservation Areas, they will need to be behind the house and also within 20m in size in an AONB.
Be aware: Some Permitted Development Caveats
- Some newer build properties have had these Permitted Development rights removed altogether, and its necessary to check on the original planning permission for your property, especially if built since 1990.
- Even small wraparound side/rear extensions are not Permitted Development.
- A staggered rear wall will mean that side as well as rear extension rules will require both sets of rules to be complied with, especially relevant when the proposal involves an extension of more than half the width of the property. The staggered rear wall can catch you out! – This is often the case with rear projecting adjoining garages.
- For extensions to be classed as Permitted Development, the use of similar materials is necessary to maintain a similar appearance to the exterior of the house. For instance cladding on an extension on a brick house would require planning permission but a brick extension on a brick house may not.
- If the larger 6 or 8m extension rules are used, the specific application for this, although not planning permission will still consult with adjoining neighbours, and objections could force a full planning application.
- If there is sloping ground and you plan to incorporate a slightly raised garden patio (more than 30cm) connected to your proposed extension – then planning permission will also be required.
- Extensions must have eaves not higher than the house, whilst not a problem for most two-storey houses, on bungalows with flat roofs which are slightly higher than the existing gutter line will not be allowed under Permitted Development rules.
- Dormers allowable under Permitted Development, must also have similar appearance to the roof and always sit within a roof, not right to the edge of it, (min 200mm).
- Even basic definitions can be grey in some circumstances: e.g. Front wall of a house when the main door is to the side or judging the extent of the original house as it was in 1946, as cumulative extensions are not allowed. All of the rules relate to the original house or as it was in 1946 and if that isn’t clear, the planning departments will always place the onus on the applicants to prove, which isn’t always easy.
- If there is any doubt the council will normally not agree that the proposals constitute Permitted Development. With our experience, we will advise the submission of a planning application in the first place.
- For outbuildings the use is restricted to ‘ancillary’ and ‘incidental to the enjoyment of the dwelling’ (planning language), which usually restricts use to home offices, gyms, stores, garages, art studios or summer houses. To use the building as an annex or living accommodation planning permission would be required.
Share your project with us
