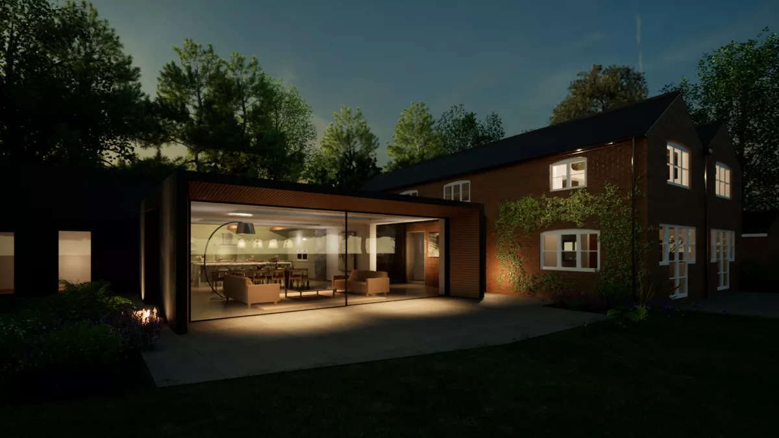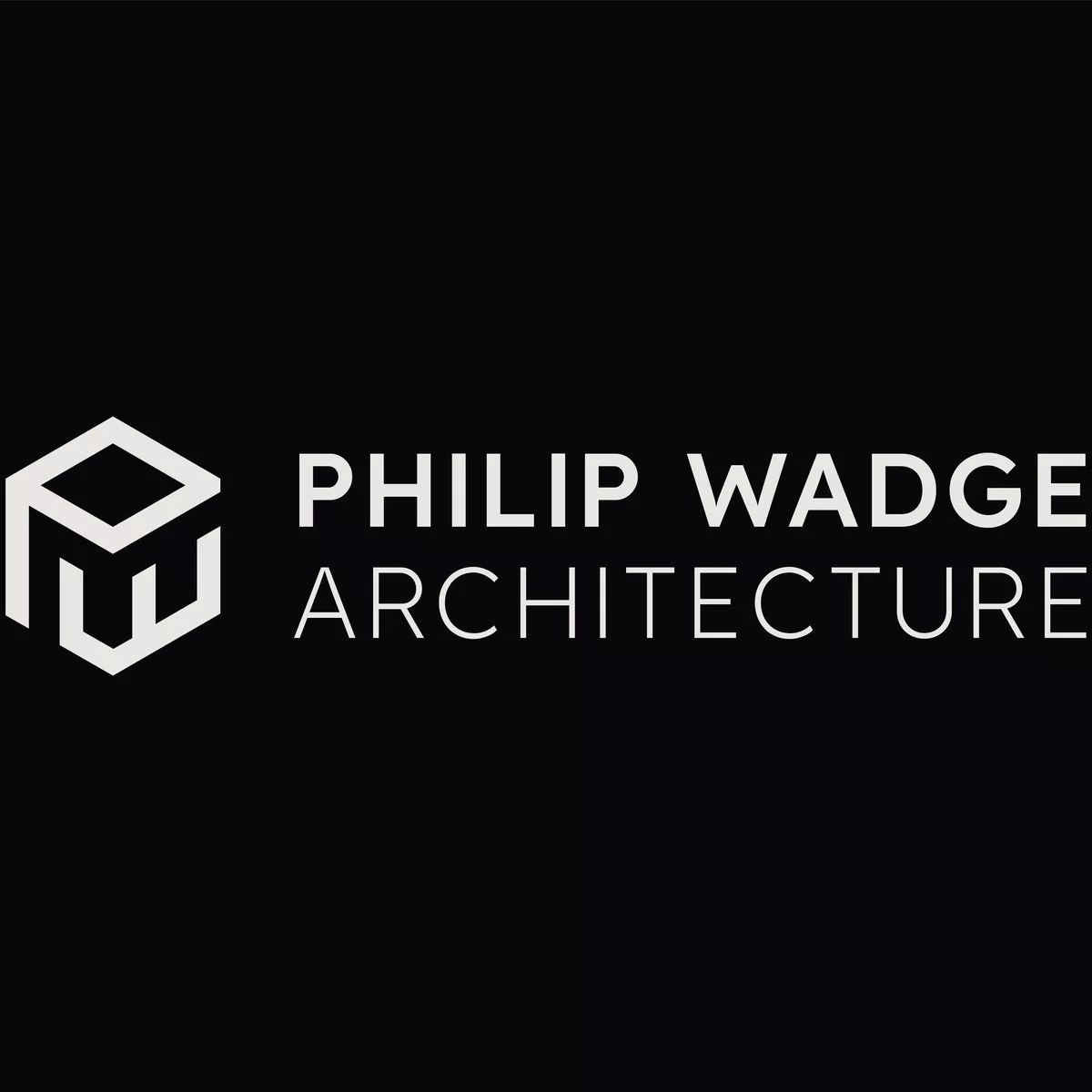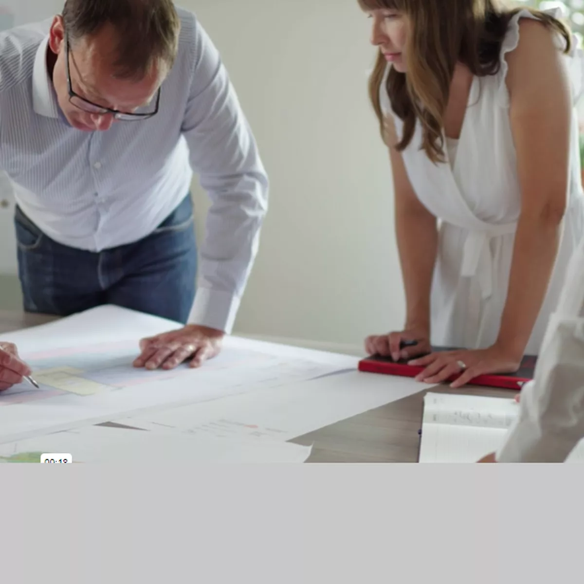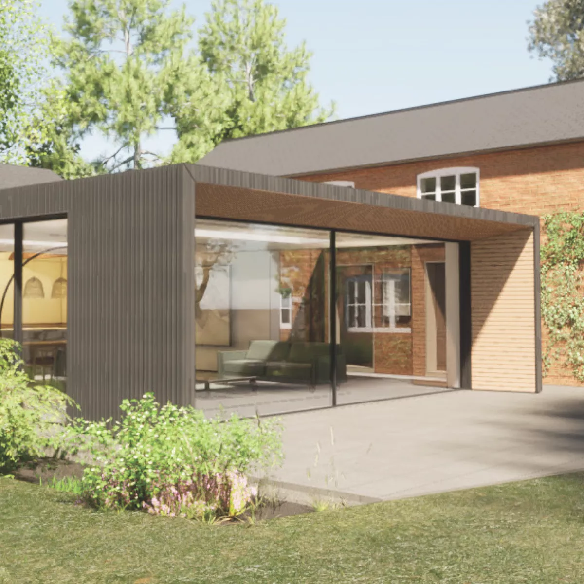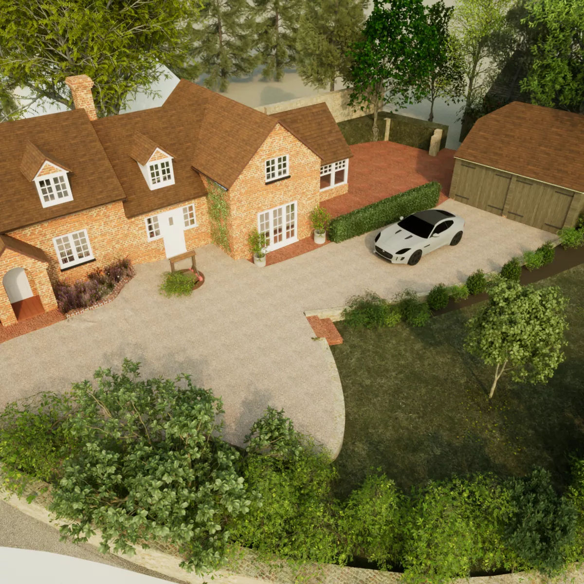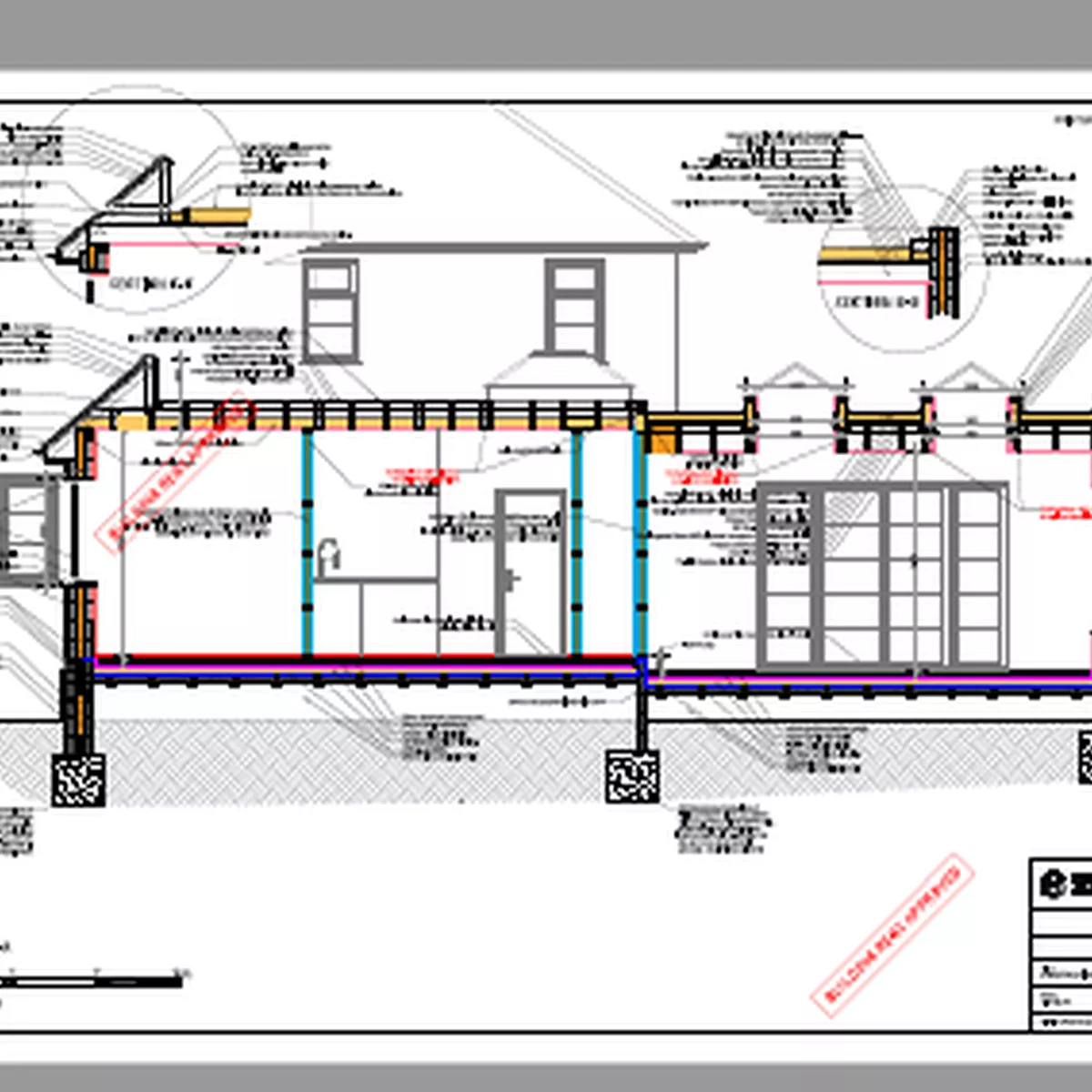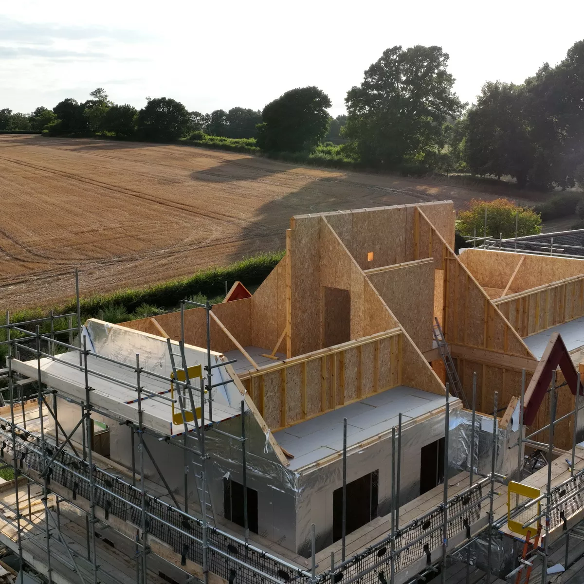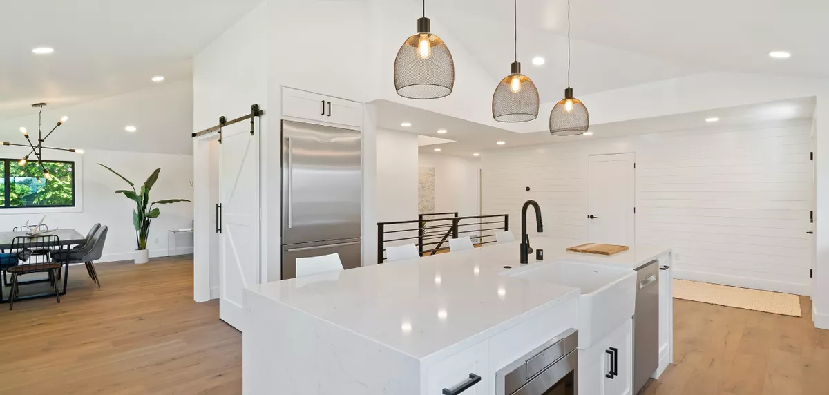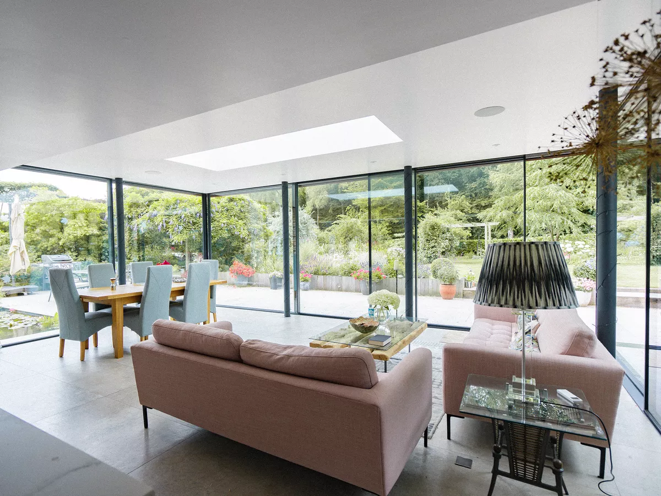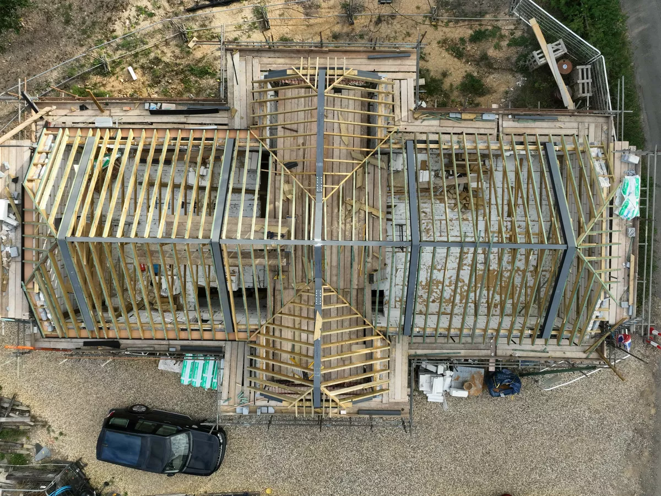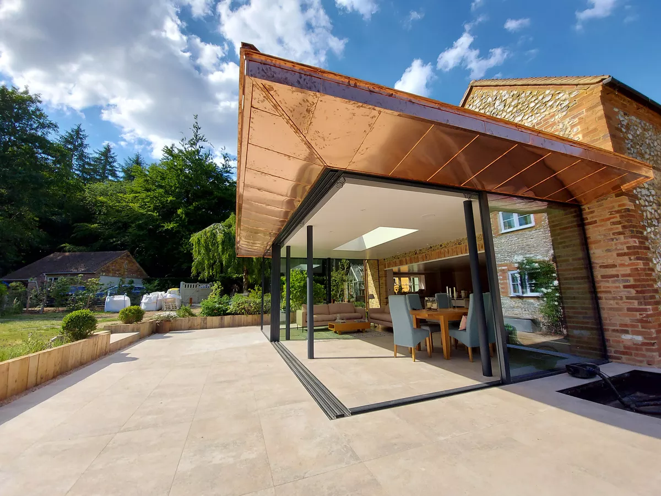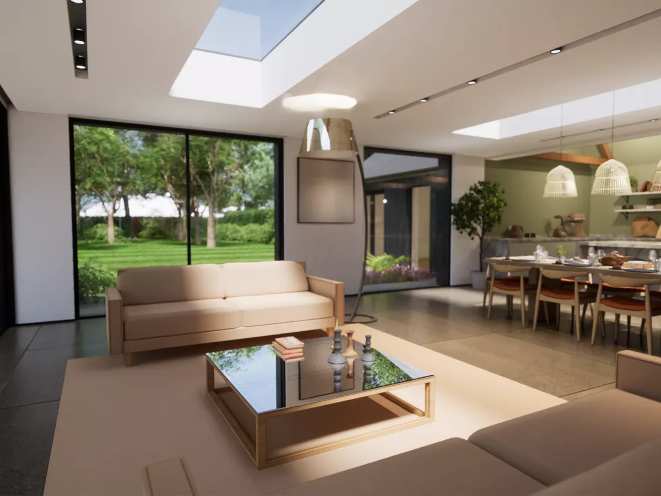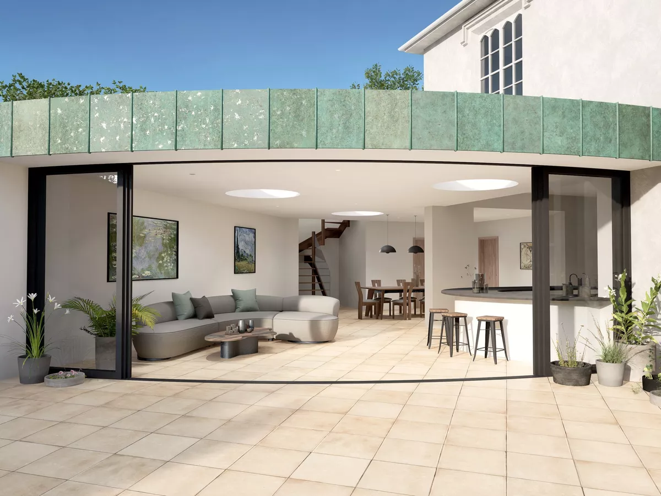Connecting our clients with their families and Nature through exciting eco-efficient design
Some exciting news from our design and planning team
Planning permission granted for an exciting contemporary extension in Ascot. We feel this project embodies perfectly our company purpose statement:
The extension is actually made up of two parts
The extension is actually made up of two parts: firstly a two storey side extension to match the existing house's traditional architectural style and to provide a large master bedroom suite and an improved ground floor arrangement including a larger, brighter entrance hall.
By contrast the ground floor extension to the rear of the original house offers a highly contemporary addition that works by both contrasting yet complementing the original house. Internally the extension opens up with the existing house to form a large, but characterful space for all of the family's needs including a fantastic kitchen, dining, garden sitting and snug TV corner! an exciting yet calming space at the same time.
Please see the 3D render images we have produced for this design. Follow us on Facebook or Instagram, for more 3D designs and other exciting projects
Share your project with us
