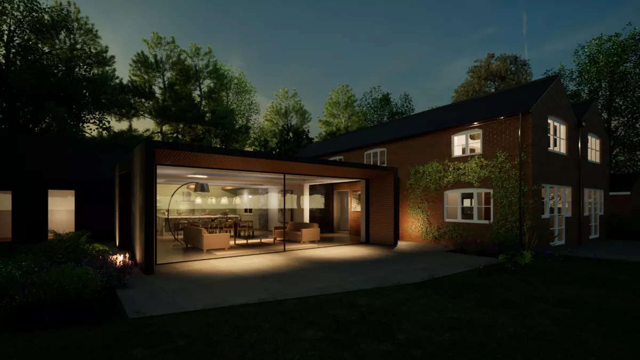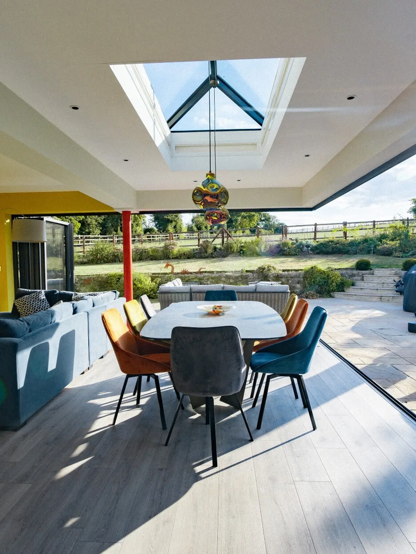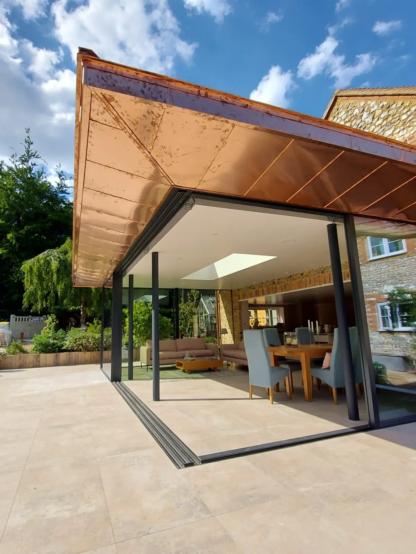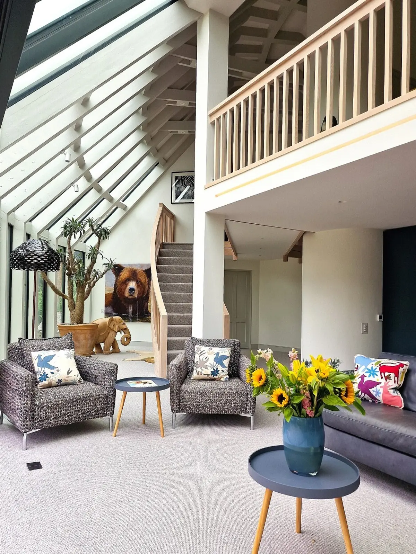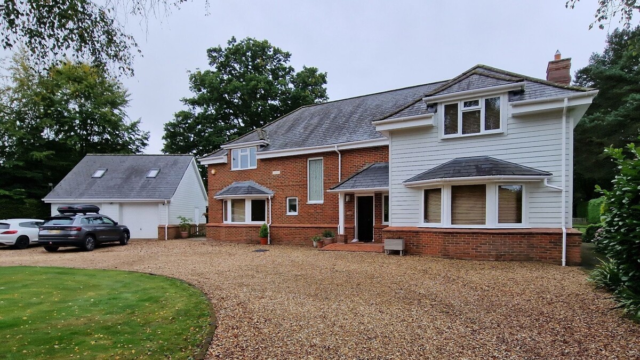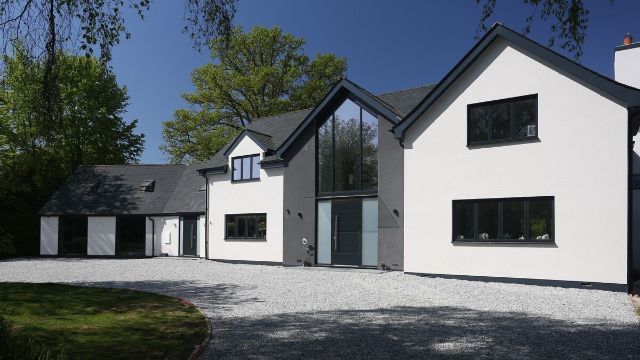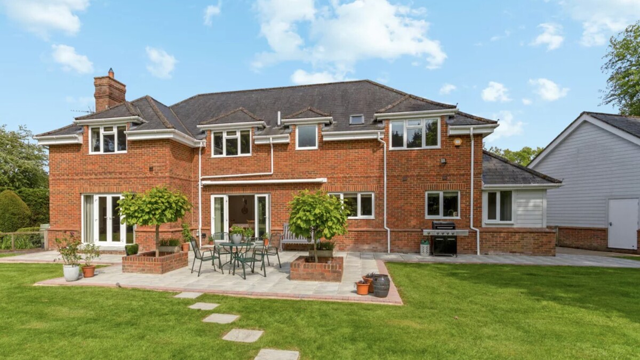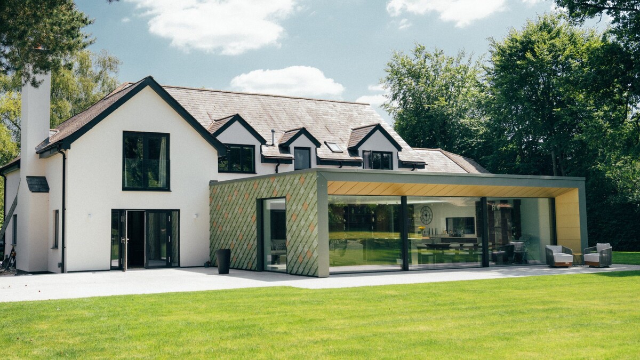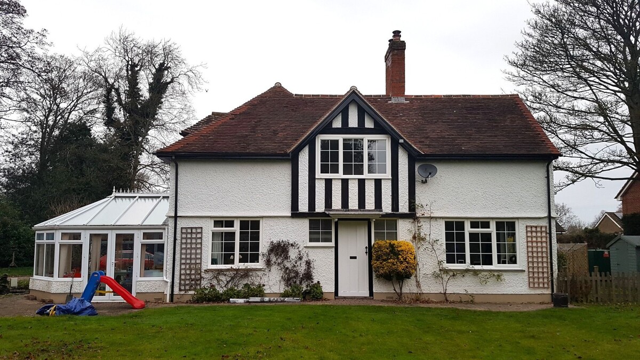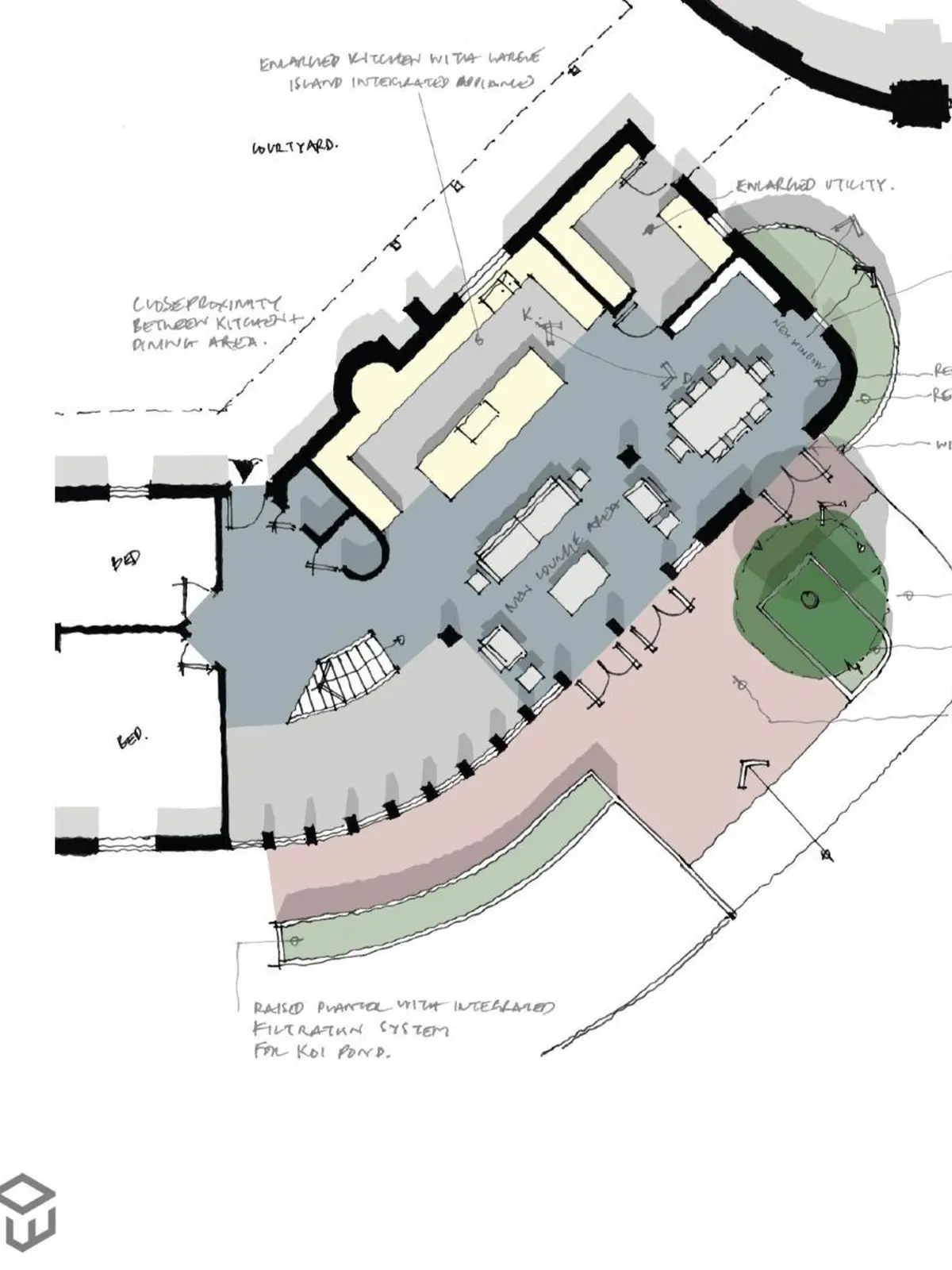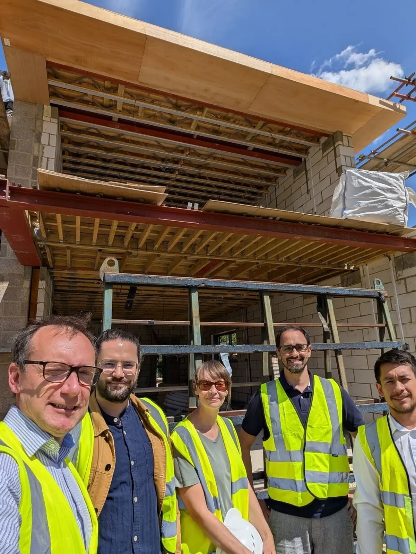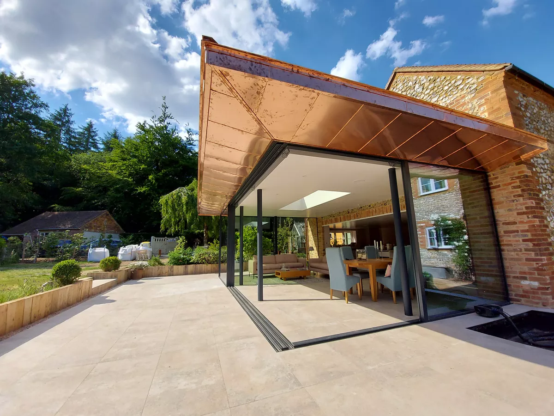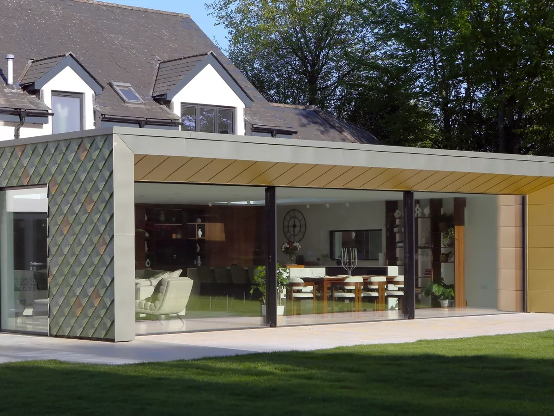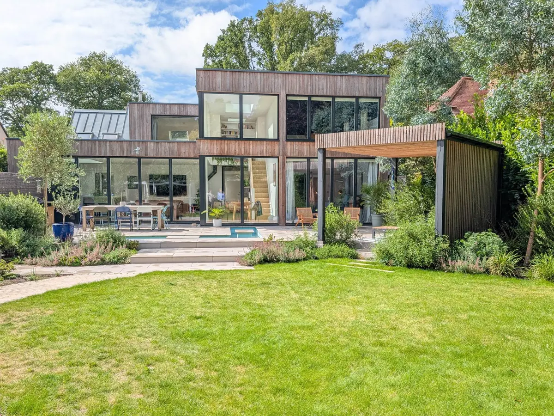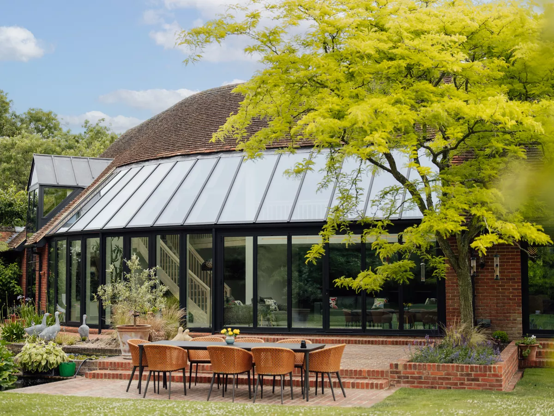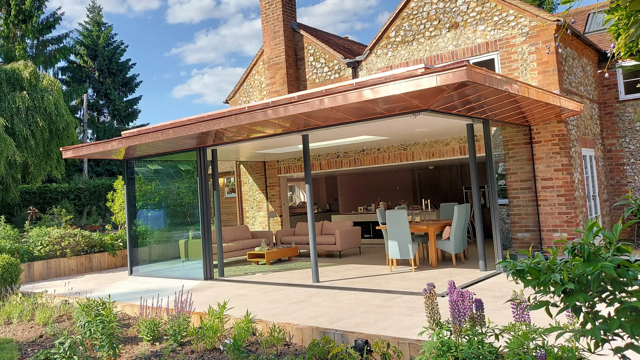
Modern
Architectural Design
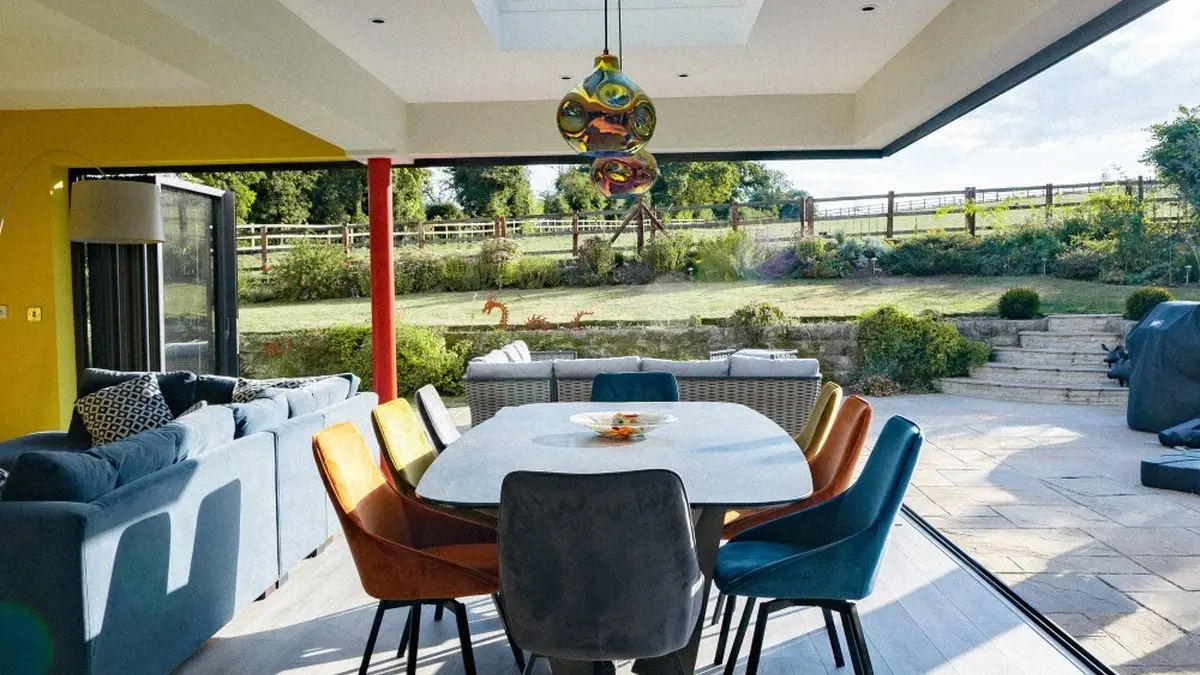
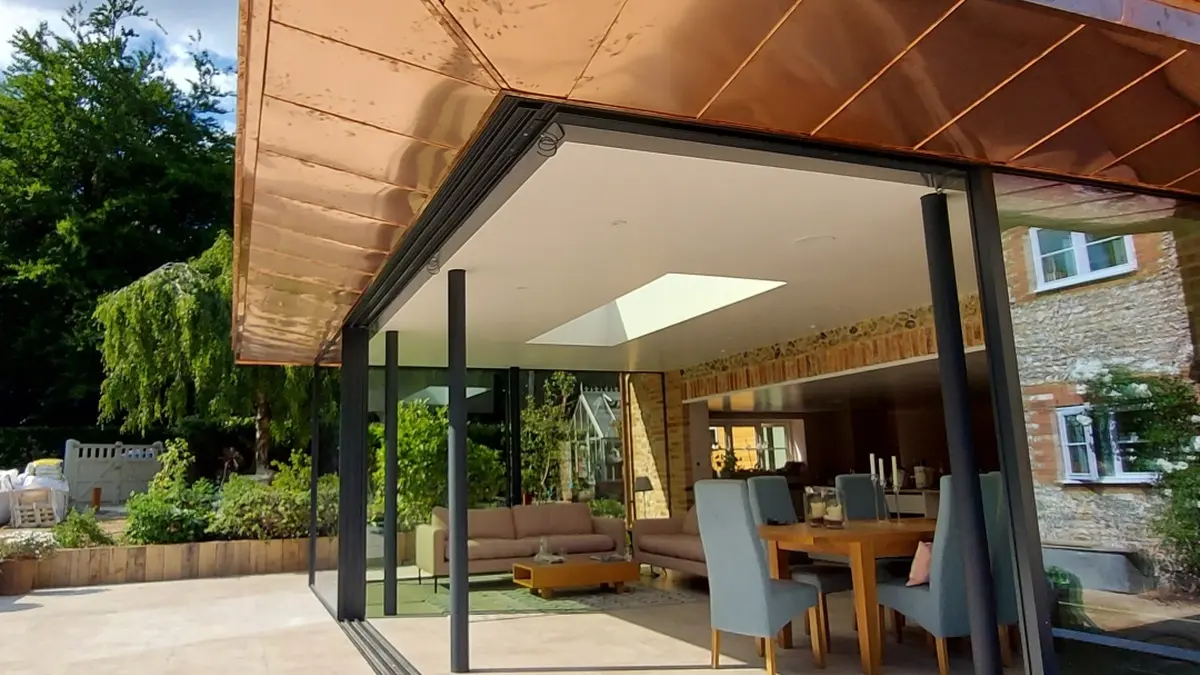
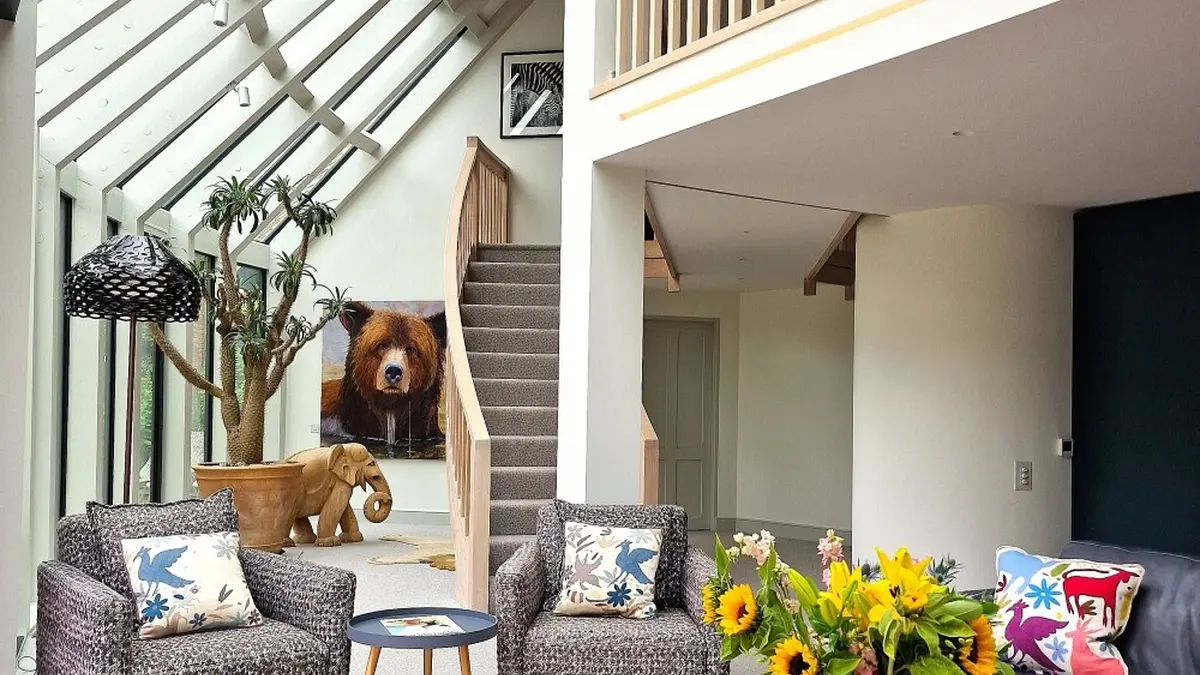
Design Your Dream Home
At Philip Wadge Architecture, we specialise in reimagining homes to foster connection—between families, spaces, and gardens.
PWA is an architectural design studio, experts in bespoke home extensions, refurbishments, new homes, and barn conversions across Berkshire, Oxfordshire, and Hampshire.
Our projects unlock your home’s potential by enhancing natural light, spatial flow, and connection to garden spaces, with sustainability at the heart of every design.
Indoor-Outdoor Living
Our clients have often felt constrained by dated layouts and dull, uninspired designs. At PWA, we create innovative extensions, renovations, and new build homes that improve space, flow, and connection to the outdoors.
Through our collaborative process and interactive 3D animated designs, you can explore ideas and make confident choices at every stage.
Our sustainable, energy-efficient designs future-proof your home and enhance everyday wellbeing with natural light and alfresco living. PWA combines expertise in residential architecture with a passion for modern home design.
Transform
Your Home
"Philip gets you the results you want"
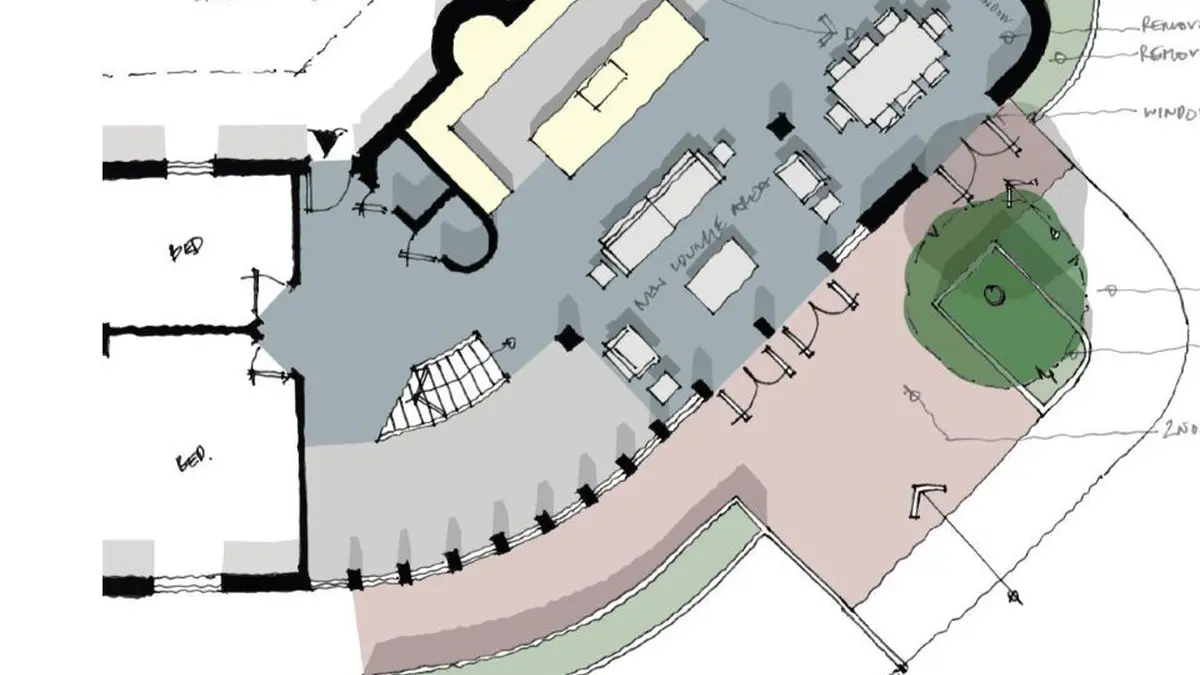
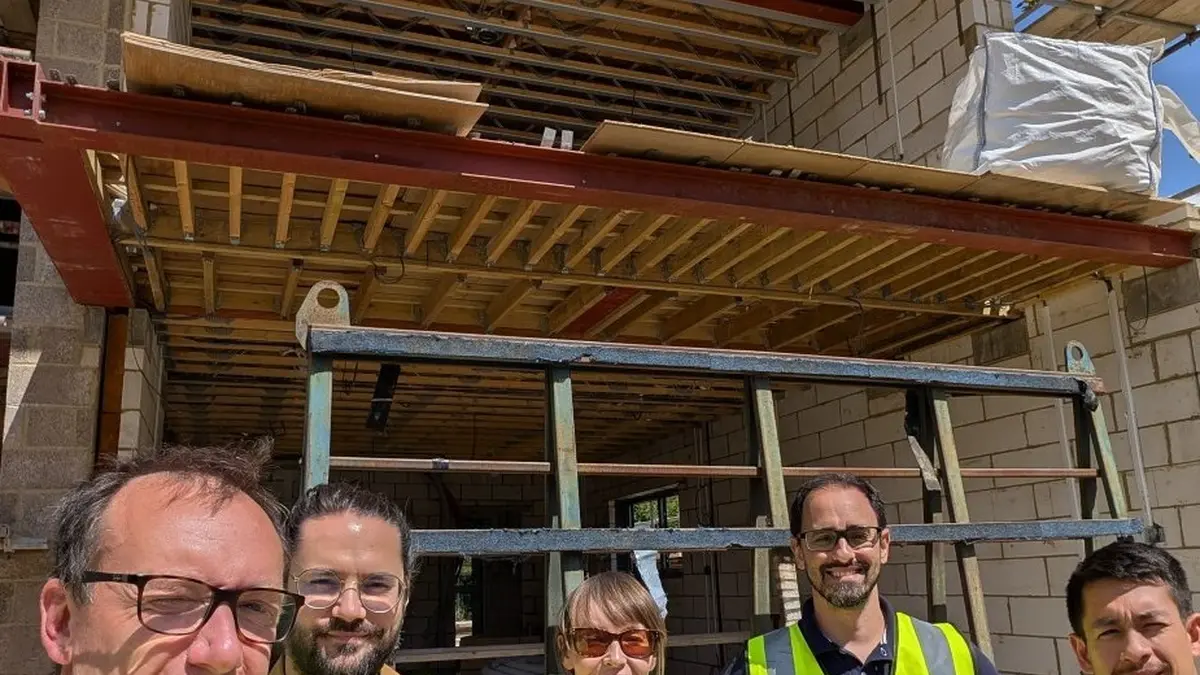
Let's Collaborate - How we work
ARRANGE A CONSULTATION – Philip will visit, provide ideas, and give expert advice
PHASE 0 - Design Options Study – Quick floor plans and design-concepts
PHASE 1 – 3D Digital Property Survey - Start with Accurate CAD Drawings
PHASE 2 - Design Development – 3D interactive models help visualise
Share Your Ideas With Us
